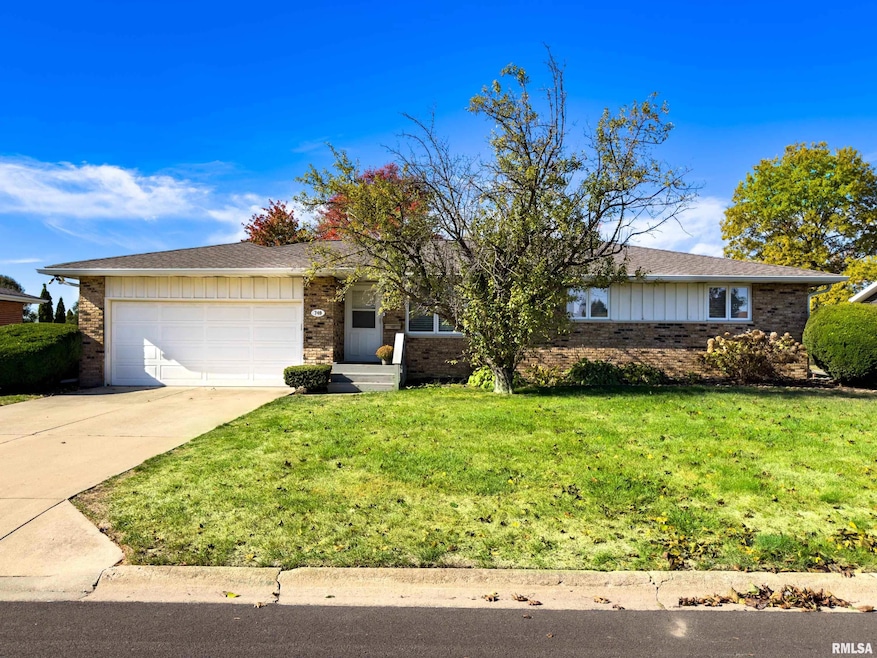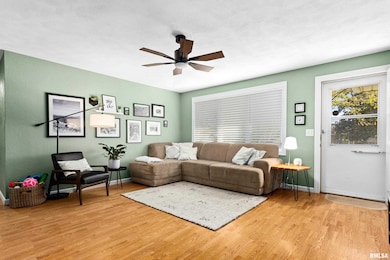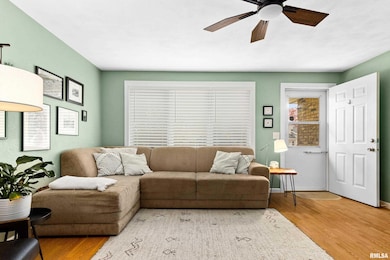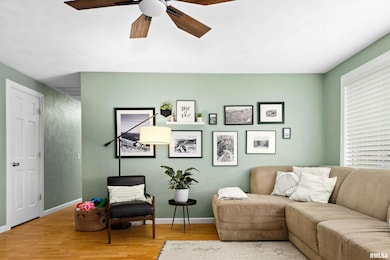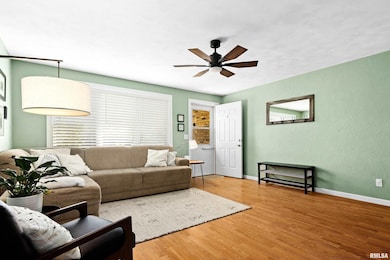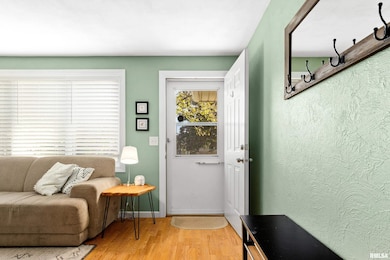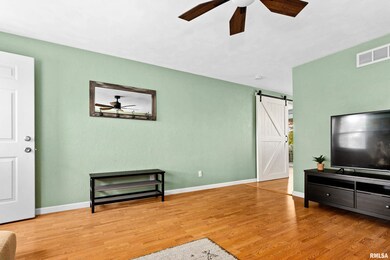749 S Columbus Ave Morton, IL 61550
Estimated payment $1,777/month
Highlights
- Deck
- Ranch Style House
- Shed
- Morton High School Rated A-
- 2 Car Attached Garage
- Whole House Fan
About This Home
Welcome home to this beautifully updated brick ranch nestled in Morton’s sought-after community! This 4-bedroom, 1.5-bath charmer blends classic character with modern comfort — boasting thoughtful updates inside and out. The bright living room features new trim, lighting, and ceiling fan, while the refreshed kitchen shines with a new fridge (2020), dishwasher (2024), oven and microwave (2025), faucet (2025), and a stylish coffee bar with a sliding barn door. Full bathroom has been completely renovated, including new fixtures, flooring, and a modern vanity. Enjoy the versatile completely updated/finished basement with new flooring, lighting, and a cozy mini kitchenette area — perfect for game nights or guests. Outside, relax under the retractable deck cover or let the kids play in the fenced yard with garden and playset. With a new roof (2024), new laundry set (2023), and countless details throughout, this move-in-ready home is the perfect blend of care, comfort, and convenience. Move fast—this Morton gem won’t stay on the market for long!
Listing Agent
Jim Maloof Realty, Inc. Brokerage Phone: 309-369-0098 License #475174858 Listed on: 10/31/2025

Home Details
Home Type
- Single Family
Est. Annual Taxes
- $4,565
Year Built
- Built in 1971
Lot Details
- Lot Dimensions are 85x125
- Fenced
- Level Lot
Parking
- 2 Car Attached Garage
Home Design
- Ranch Style House
- Brick Exterior Construction
- Shingle Roof
- Wood Siding
- Vinyl Siding
Interior Spaces
- 2,360 Sq Ft Home
- Whole House Fan
- Ceiling Fan
- Wood Burning Fireplace
- Blinds
- Family Room with Fireplace
Kitchen
- Range
- Microwave
- Dishwasher
- Disposal
Bedrooms and Bathrooms
- 4 Bedrooms
Laundry
- Dryer
- Washer
Finished Basement
- Basement Fills Entire Space Under The House
- Basement Window Egress
Outdoor Features
- Deck
- Shed
Schools
- Morton High School
Utilities
- Forced Air Heating and Cooling System
- Heating System Uses Natural Gas
- Electric Water Heater
Community Details
- Prairie View Subdivision
Listing and Financial Details
- Homestead Exemption
- Assessor Parcel Number 06-06-20-305-007
Map
Home Values in the Area
Average Home Value in this Area
Tax History
| Year | Tax Paid | Tax Assessment Tax Assessment Total Assessment is a certain percentage of the fair market value that is determined by local assessors to be the total taxable value of land and additions on the property. | Land | Improvement |
|---|---|---|---|---|
| 2024 | $4,377 | $70,500 | $14,880 | $55,620 |
| 2023 | $4,377 | $65,680 | $13,860 | $51,820 |
| 2022 | $4,195 | $60,320 | $12,730 | $47,590 |
| 2021 | $4,017 | $58,000 | $12,240 | $45,760 |
| 2020 | $3,890 | $57,430 | $12,120 | $45,310 |
| 2019 | $3,880 | $57,430 | $12,120 | $45,310 |
| 2018 | $3,438 | $57,430 | $12,120 | $45,310 |
| 2017 | $3,350 | $56,860 | $12,000 | $44,860 |
| 2016 | $3,198 | $53,690 | $8,830 | $44,860 |
| 2015 | $3,058 | $0 | $0 | $0 |
| 2013 | $3,027 | $53,690 | $8,830 | $44,860 |
Property History
| Date | Event | Price | List to Sale | Price per Sq Ft | Prior Sale |
|---|---|---|---|---|---|
| 11/02/2025 11/02/25 | Pending | -- | -- | -- | |
| 10/31/2025 10/31/25 | For Sale | $265,000 | +77.9% | $112 / Sq Ft | |
| 02/09/2018 02/09/18 | Sold | $149,000 | -0.6% | $63 / Sq Ft | View Prior Sale |
| 01/07/2018 01/07/18 | Pending | -- | -- | -- | |
| 01/04/2018 01/04/18 | Price Changed | $149,900 | -5.7% | $63 / Sq Ft | |
| 11/27/2017 11/27/17 | Price Changed | $159,000 | -4.2% | $67 / Sq Ft | |
| 11/15/2017 11/15/17 | For Sale | $166,000 | -- | $70 / Sq Ft |
Purchase History
| Date | Type | Sale Price | Title Company |
|---|---|---|---|
| Deed | $149,000 | -- | |
| Warranty Deed | $152,000 | None Available |
Mortgage History
| Date | Status | Loan Amount | Loan Type |
|---|---|---|---|
| Open | $119,200 | New Conventional | |
| Previous Owner | $112,000 | Purchase Money Mortgage |
Source: RMLS Alliance
MLS Number: PA1262018
APN: 06-06-20-305-007
- 1220 S Main St
- 600 S Columbus Ave
- 210 E Crestwood St
- 1410 Indigo Dr
- 504 S Glen Ave
- 315 E Birchwood St
- 329 S Nelson Ave
- 50 Brooke Cir Unit 50
- 384 E Maywood St
- 2020 S 2nd Ave Unit 2020
- 118 S Liberty Ave
- 2100 S 2nd Ave Unit 2100
- 507 E Adams St
- 218 N Fourth Ave
- 129 N Indiana Ave
- 1156 Brentwood Rd
- 120 N Indiana Ave
- 328 N 3rd Ave
- 452 N Bauman Ave
- 512 N Main St
