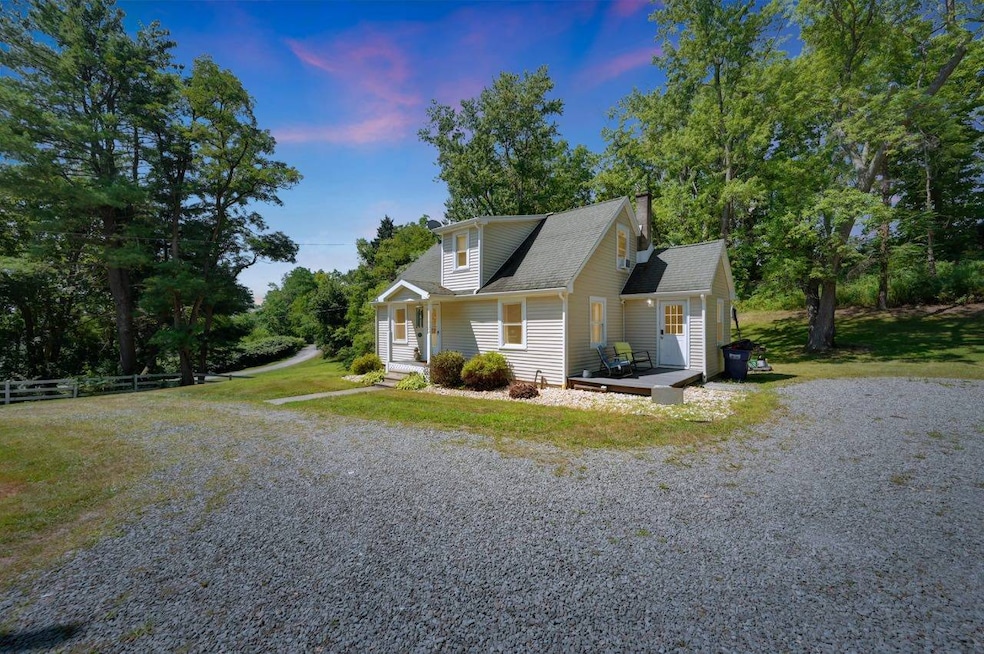749 Sr 29 N Tunkhannock, PA 18657
Estimated payment $846/month
Highlights
- 1 Acre Lot
- Cape Cod Architecture
- Living Room
- Open Floorplan
- Granite Countertops
- Dining Room
About This Home
2-Bedroom | 1.5-Bath Home | Tunkhannock, PA Date/Time: Bid now thru Monday, September 22nd at 6pm Nestled just outside the charming town of Tunkhannock, this delightful Cape Cod style home offers a serene retreat on a generous 1-acre lot. Boasting two comfortable bedrooms and one-and-a-half bathrooms, this property combines classic architectural charm with practical living space, ideal for those seeking tranquility and a touch of rural elegance. This property, featuring an unfinished basement and an outdoor storage building, is ideal for those looking for a starter home or a way to downsize. This property is ideally suited for various buyers: First-time homebuyers: Its manageable size and comfortable layout provide an excellent entry point into homeownership. Those looking to downsize: It offers a simplified yet elegant living experience without sacrificing comfort or a connection to nature. Anyone seeking a tranquil lifestyle: The quiet location and spacious lot provide a perfect escape from the hustle and bustle of city life. With its blend of classic appeal, functional design, and a beautiful rural setting, this Cape Cod home presents a unique opportunity to embrace a relaxed and fulfilling lifestyle in Tunkhannock. Terms: $15,000 deposit due at conclusion of bidding day of auction. 5% Buyers premium will be added to the final bid price. Announcements day of Auction supersede any advertising and/or all printed material. All monies must be wire transferred by 11am on the next business day. Closing Location: Agreed upon by the Buyer and Seller. Auction Conducted By: Auctioneer - AU003255L Auction Day Announcements Supersede Any Advertising
Home Details
Home Type
- Single Family
Est. Annual Taxes
- $1,866
Year Built
- Built in 1950
Home Design
- Cape Cod Architecture
- Frame Construction
- Asphalt Roof
- Vinyl Siding
Interior Spaces
- 1,158 Sq Ft Home
- 3-Story Property
- Open Floorplan
- Living Room
- Dining Room
- Unfinished Basement
- Partial Basement
Kitchen
- Oven
- Microwave
- Dishwasher
- Granite Countertops
Flooring
- Carpet
- Laminate
Bedrooms and Bathrooms
- 2 Bedrooms
Laundry
- Dryer
- Washer
Utilities
- Cooling System Mounted To A Wall/Window
- Baseboard Heating
- Septic Tank
Additional Features
- Outbuilding
- 1 Acre Lot
- Accessory Dwelling Unit (ADU)
Listing and Financial Details
- Auction
Map
Home Values in the Area
Average Home Value in this Area
Tax History
| Year | Tax Paid | Tax Assessment Tax Assessment Total Assessment is a certain percentage of the fair market value that is determined by local assessors to be the total taxable value of land and additions on the property. | Land | Improvement |
|---|---|---|---|---|
| 2025 | $2,222 | $19,180 | $2,250 | $16,930 |
| 2024 | $2,222 | $19,180 | $2,250 | $16,930 |
| 2023 | $2,203 | $19,180 | $2,250 | $16,930 |
| 2022 | $2,174 | $19,180 | $2,250 | $16,930 |
| 2021 | $2,126 | $19,180 | $2,250 | $16,930 |
| 2020 | $2,126 | $19,180 | $2,250 | $16,930 |
| 2019 | $2,088 | $19,180 | $2,250 | $16,930 |
| 2018 | $2,021 | $19,180 | $2,250 | $16,930 |
| 2017 | $1,992 | $0 | $0 | $0 |
| 2016 | -- | $0 | $0 | $0 |
| 2015 | -- | $0 | $0 | $0 |
| 2014 | -- | $0 | $0 | $0 |
Property History
| Date | Event | Price | Change | Sq Ft Price |
|---|---|---|---|---|
| 09/22/2025 09/22/25 | Pending | -- | -- | -- |
| 08/13/2025 08/13/25 | For Sale | $130,000 | -13.9% | $112 / Sq Ft |
| 09/22/2016 09/22/16 | Sold | $151,000 | +2.0% | $109 / Sq Ft |
| 07/03/2016 07/03/16 | Pending | -- | -- | -- |
| 06/20/2016 06/20/16 | For Sale | $148,000 | +23.3% | $107 / Sq Ft |
| 07/09/2015 07/09/15 | Sold | $120,000 | -6.6% | $87 / Sq Ft |
| 05/22/2015 05/22/15 | Pending | -- | -- | -- |
| 05/12/2015 05/12/15 | For Sale | $128,500 | -- | $93 / Sq Ft |
Purchase History
| Date | Type | Sale Price | Title Company |
|---|---|---|---|
| Deed | $151,000 | None Available | |
| Deed | $120,000 | None Available |
Mortgage History
| Date | Status | Loan Amount | Loan Type |
|---|---|---|---|
| Open | $148,265 | FHA | |
| Previous Owner | $100,000 | New Conventional |
Source: My State MLS
MLS Number: 11554249
APN: 26-073.0-118-06-00-00-1
- 22 Mount Airy Estate
- 6 1/2 Indian Spring Rd
- 30 Indian Spring Rd
- 32 Shore Dr
- 9 Marcy Rd
- 253 Billings Mill Rd
- 1 Pennsylvania 29
- 16 Alfie Ln
- 10 Dogwood Dr
- 40 Winola Ave
- 1 Sullivan St
- 102 Putnam St
- 5 E Harrison St
- 828 W Avery Station Rd
- 76 Susquehanna Ave
- 10 Mattocks Rd
- 150 Grandview Dr
- 425 Woodland Way
- 201 Woodland Way
- 5 Karin Dr







