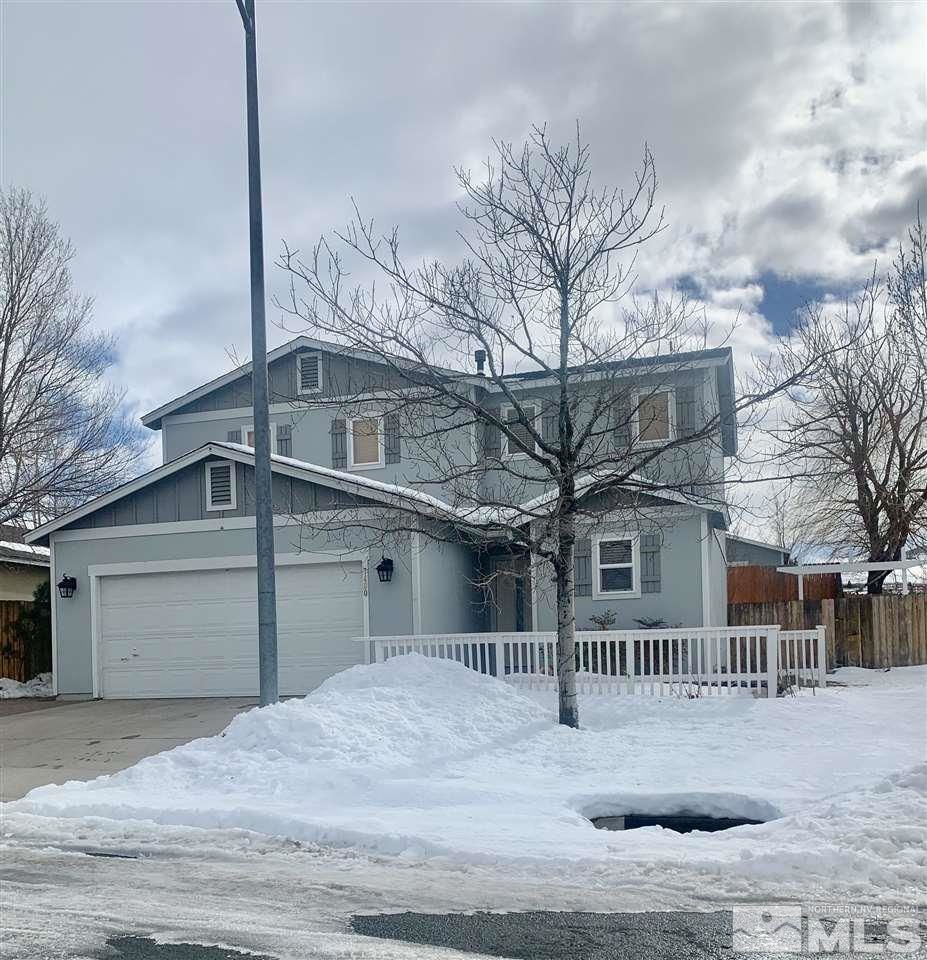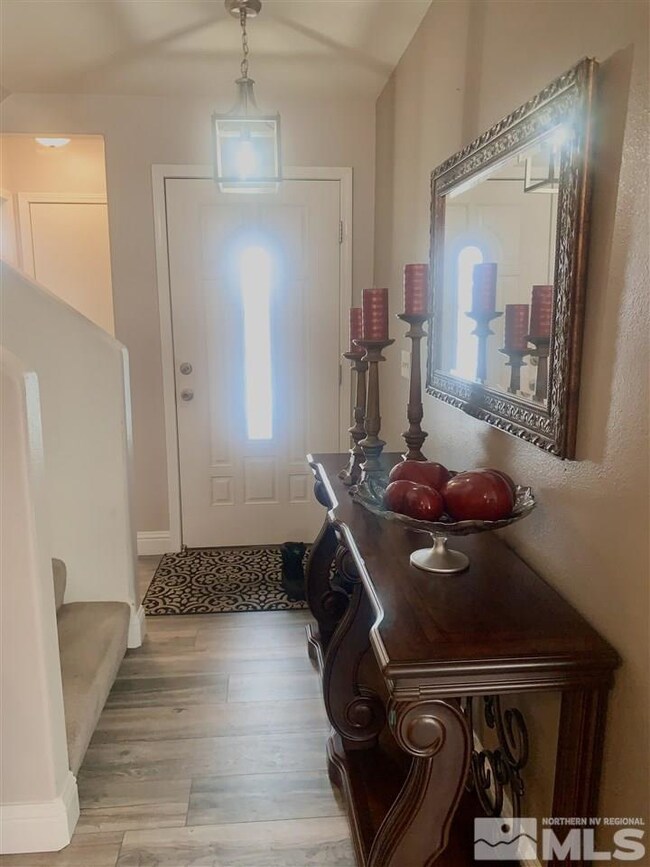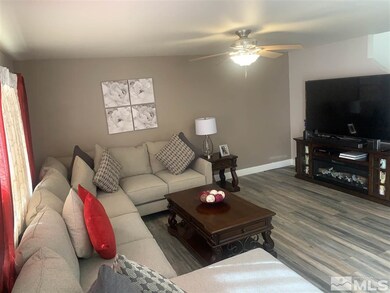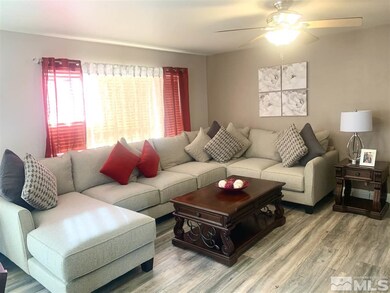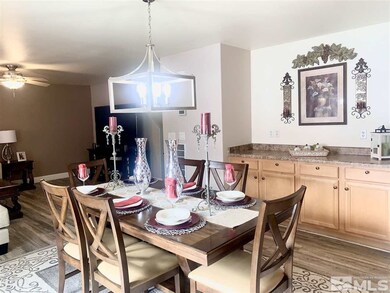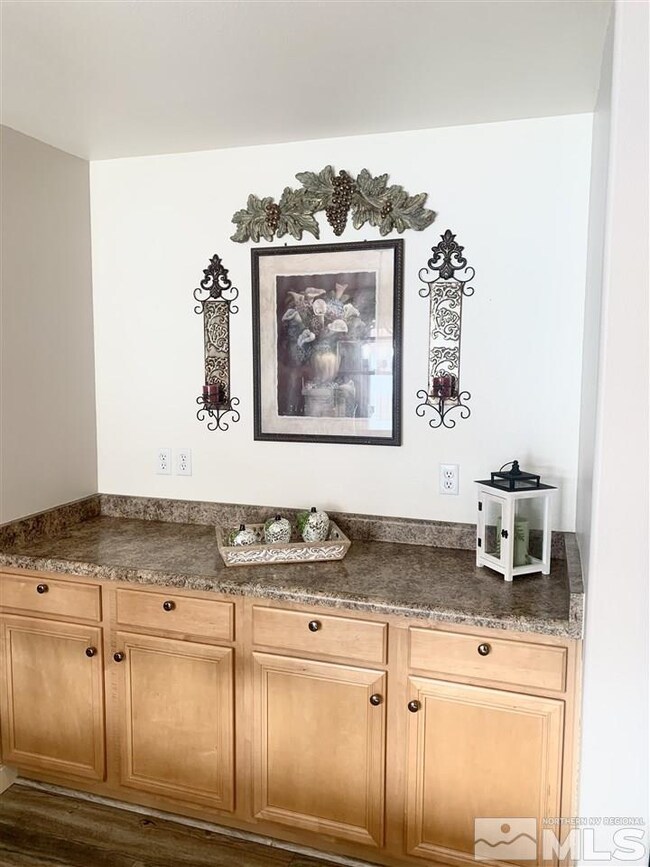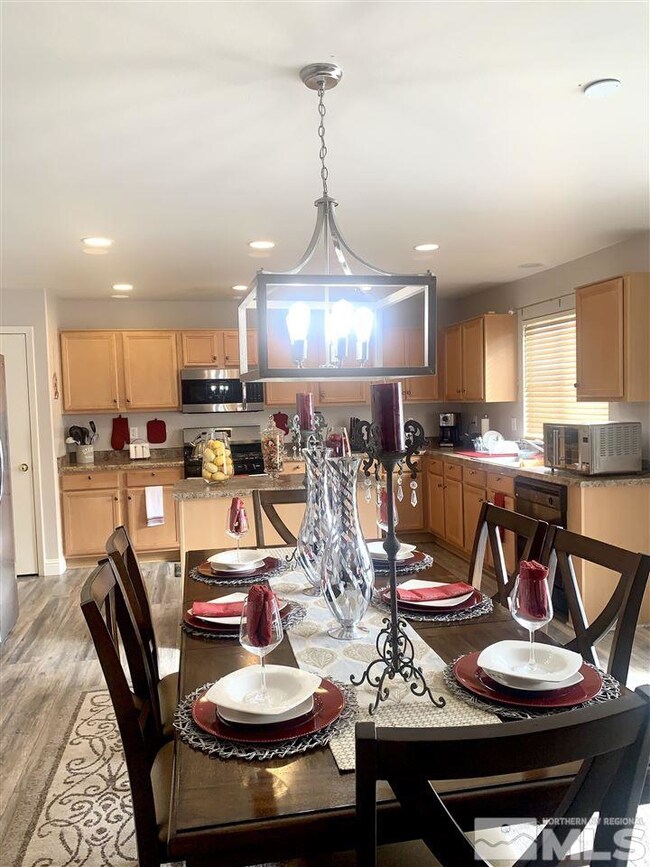
7490 Riverstone Ct Reno, NV 89506
Stead NeighborhoodHighlights
- Separate Formal Living Room
- No HOA
- Double Pane Windows
- Corner Lot
- 2 Car Attached Garage
- 4-minute walk to Silver Lake Park
About This Home
As of August 2021This two story, three bedroom remodeled home has no HOA, it's in a cul-de-sac, corner lot, close to freeways and main stores. Baseboards, downstairs flooring, toilets, lighting inside and out, stove, microwave and much more was replaced. Assessment for city to maintain public walk ways is $25 every three months. Seller might need short term rent back. Refrigerator, washer and dryer do not stay.
Last Agent to Sell the Property
Ferrari-Lund Real Estate Reno License #S.59882 Listed on: 07/09/2021

Home Details
Home Type
- Single Family
Est. Annual Taxes
- $1,577
Year Built
- Built in 2003
Lot Details
- 5,227 Sq Ft Lot
- Back Yard Fenced
- Corner Lot
- Level Lot
- Property is zoned SF4
Parking
- 2 Car Attached Garage
Home Design
- Pitched Roof
- Wood Siding
- Stick Built Home
Interior Spaces
- 1,580 Sq Ft Home
- 3-Story Property
- Double Pane Windows
- Separate Formal Living Room
- Combination Kitchen and Dining Room
- Crawl Space
- Laundry Room
Kitchen
- Dishwasher
- No Kitchen Appliances
Flooring
- Carpet
- Laminate
- Ceramic Tile
Bedrooms and Bathrooms
- 3 Bedrooms
- Walk-In Closet
Schools
- Silver Lake Elementary School
- Cold Springs Middle School
- North Valleys High School
Utilities
- Forced Air Heating System
- Heating System Uses Natural Gas
- Gas Water Heater
Community Details
- No Home Owners Association
- The community has rules related to covenants, conditions, and restrictions
Listing and Financial Details
- Home warranty included in the sale of the property
- Assessor Parcel Number 55416317
- $25 per year additional tax assessments
Ownership History
Purchase Details
Home Financials for this Owner
Home Financials are based on the most recent Mortgage that was taken out on this home.Purchase Details
Home Financials for this Owner
Home Financials are based on the most recent Mortgage that was taken out on this home.Purchase Details
Home Financials for this Owner
Home Financials are based on the most recent Mortgage that was taken out on this home.Purchase Details
Home Financials for this Owner
Home Financials are based on the most recent Mortgage that was taken out on this home.Purchase Details
Purchase Details
Similar Homes in Reno, NV
Home Values in the Area
Average Home Value in this Area
Purchase History
| Date | Type | Sale Price | Title Company |
|---|---|---|---|
| Bargain Sale Deed | $430,000 | Stewart Title Company | |
| Bargain Sale Deed | $230,000 | None Available | |
| Interfamily Deed Transfer | -- | Stewart Title Co | |
| Bargain Sale Deed | $230,000 | Servicelink Aliquippa Title | |
| Sheriffs Deed | $159,300 | None Available | |
| Interfamily Deed Transfer | -- | First Centennial Title Co |
Mortgage History
| Date | Status | Loan Amount | Loan Type |
|---|---|---|---|
| Open | $394,250 | New Conventional | |
| Previous Owner | $226,000 | New Conventional | |
| Previous Owner | $22,834 | FHA | |
| Previous Owner | $207,300 | Fannie Mae Freddie Mac |
Property History
| Date | Event | Price | Change | Sq Ft Price |
|---|---|---|---|---|
| 08/25/2021 08/25/21 | Sold | $430,000 | +7.8% | $272 / Sq Ft |
| 07/12/2021 07/12/21 | Pending | -- | -- | -- |
| 07/09/2021 07/09/21 | For Sale | $399,000 | +73.5% | $253 / Sq Ft |
| 07/07/2017 07/07/17 | Sold | $230,000 | -3.8% | $146 / Sq Ft |
| 04/11/2017 04/11/17 | Pending | -- | -- | -- |
| 03/16/2017 03/16/17 | For Sale | $239,200 | -- | $151 / Sq Ft |
Tax History Compared to Growth
Tax History
| Year | Tax Paid | Tax Assessment Tax Assessment Total Assessment is a certain percentage of the fair market value that is determined by local assessors to be the total taxable value of land and additions on the property. | Land | Improvement |
|---|---|---|---|---|
| 2025 | $1,832 | $94,407 | $32,270 | $62,137 |
| 2024 | $1,779 | $91,474 | $28,980 | $62,494 |
| 2023 | $1,779 | $86,866 | $27,790 | $59,076 |
| 2022 | $1,728 | $73,554 | $24,360 | $49,194 |
| 2021 | $1,678 | $67,979 | $19,075 | $48,904 |
| 2020 | $1,577 | $67,454 | $18,480 | $48,974 |
| 2019 | $1,502 | $65,589 | $18,235 | $47,354 |
| 2018 | $1,405 | $58,479 | $12,915 | $45,564 |
| 2017 | $1,351 | $57,630 | $12,040 | $45,590 |
| 2016 | $1,317 | $57,222 | $10,675 | $46,547 |
| 2015 | $2,718 | $55,401 | $8,960 | $46,441 |
| 2014 | $1,276 | $47,145 | $7,175 | $39,970 |
| 2013 | -- | $33,719 | $5,250 | $28,469 |
Agents Affiliated with this Home
-

Seller's Agent in 2021
Angeles Wanco
Ferrari-Lund Real Estate Reno
(775) 843-3844
11 in this area
93 Total Sales
-

Buyer's Agent in 2021
Tammy Kincannon
RE/MAX
(775) 220-7653
3 in this area
76 Total Sales
-
J
Seller's Agent in 2017
John Green
Advance Realty Professionals
(775) 786-5686
12 Total Sales
Map
Source: Northern Nevada Regional MLS
MLS Number: 210009870
APN: 554-163-17
- 7455 Northcreek Dr
- 7433 Creekland Dr
- 8717 Sunset Breeze Dr
- 8733 Sunset Breeze Dr
- 8664 Piper Place
- 8653 Piper Place
- 7378 Silver Dawn Dr
- 7420 Findhorn Dr
- 8410 Red Baron Blvd
- 8425 Corrigan Way
- 8529 Red Baron Blvd
- 8419 Sopwith Blvd
- 8991 Red Baron Blvd
- 8868 Silverkist Dr
- 7785 Crystal Shores Dr
- 7751 Mariner Cove Dr
- 7956 White Falls Dr
- 7961 Big River Dr Unit 17
- 7973 Moss Creek Dr
- 8589 Turtle Creek Ct
