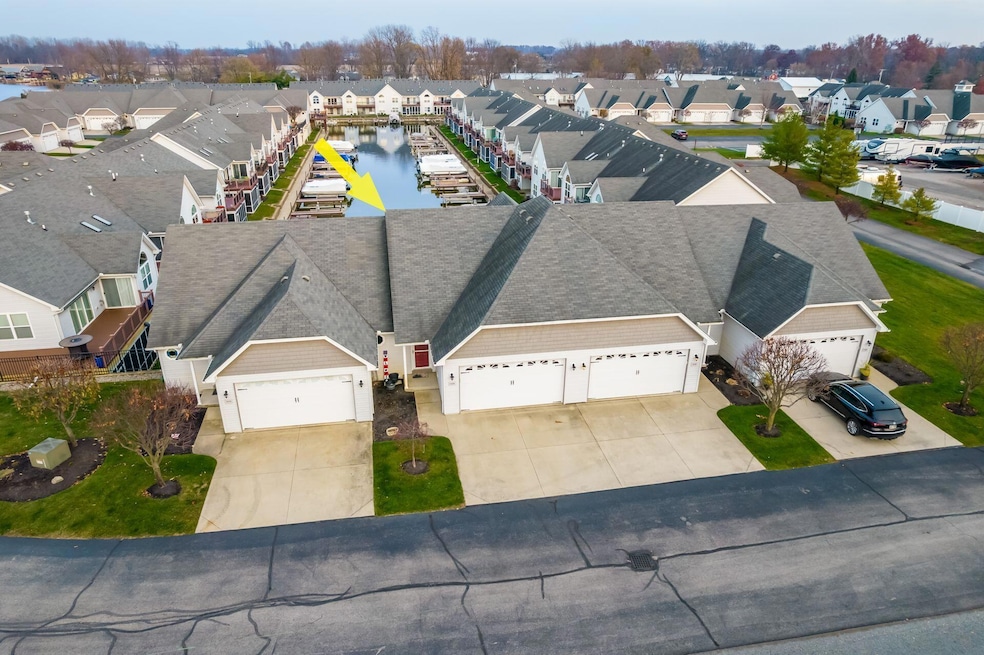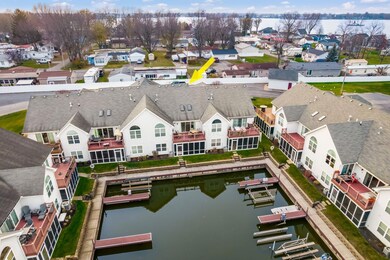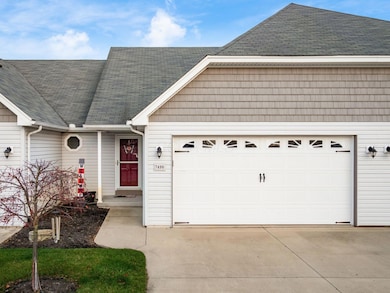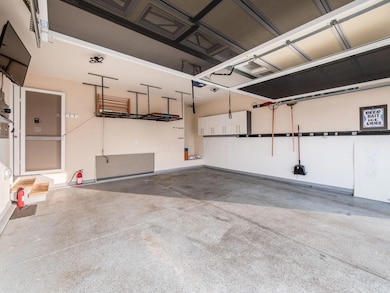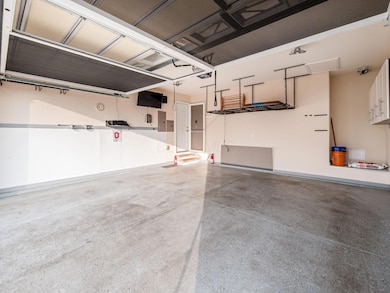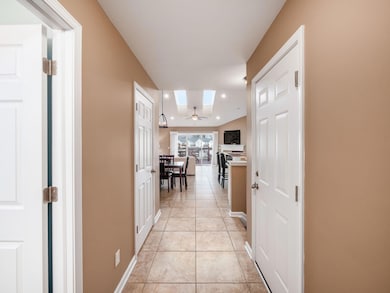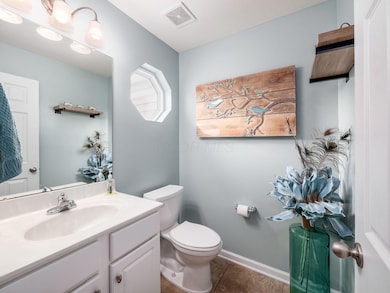7490 Sir Francis Drake Ave Russells Point, OH 43348
Estimated payment $3,681/month
Highlights
- Docks
- Waterfront
- Clubhouse
- Private Pool
- 14.38 Acre Lot
- Deck
About This Home
Waterfront Living at Pirates Cove - Indian Lake Condo with Boat Dock Experience lakeside living at its best in this stunning 3-bedroom, 2.5-bath ranch condo nestled in the desirable Pirates Cove. Offering 2,054 sq. ft. of beautifully finished living space, this home combines comfort, convenience, and captivating water views. Step inside to an inviting open-concept layout featuring a spacious living area that flows onto a screened porch—perfect for morning coffee or relaxing summer evenings. The lower level walk-out expands your entertaining space with a wet bar, family room, and direct access to the water. Enjoy outdoor living from the 2nd-story deck overlooking the lake, or head down to your boat dock for a day on the water. With a 2-car attached garage, ample storage, and a thoughtfully designed floor plan, this home offers the ideal blend of year-round comfort and vacation-style living. Whether you're seeking a weekend retreat or a full-time lakefront residence, this Pirates Cove condo is the perfect place to unwind and make lasting memories on Indian Lake.
Property Details
Home Type
- Condominium
Est. Annual Taxes
- $6,676
Year Built
- Built in 2011
Lot Details
- Waterfront
- Two or More Common Walls
- Irrigation
HOA Fees
- $485 Monthly HOA Fees
Parking
- 2 Car Attached Garage
- Garage Door Opener
- Off-Street Parking: 2
Home Design
- 2-Story Property
- Poured Concrete
- Vinyl Siding
Interior Spaces
- 2,024 Sq Ft Home
- Gas Log Fireplace
- Insulated Windows
- Sun or Florida Room
- Screened Porch
- Water Views
- Home Security System
- Laundry on main level
Kitchen
- Gas Range
- Microwave
- Dishwasher
Flooring
- Carpet
- Laminate
- Ceramic Tile
- Vinyl
Bedrooms and Bathrooms
- 3 Bedrooms | 1 Primary Bedroom on Main
Basement
- Walk-Out Basement
- Basement Fills Entire Space Under The House
- Recreation or Family Area in Basement
Outdoor Features
- Private Pool
- Docks
- Balcony
- Deck
Utilities
- Forced Air Heating and Cooling System
- Heating System Uses Gas
- Gas Water Heater
- Cable TV Available
Listing and Financial Details
- Probate Listing
- Assessor Parcel Number 51-032-12-23-022-587
Community Details
Overview
- Association fees include lawn care, insurance, cable/satellite, trash, water, snow removal
- Association Phone (567) 674-0542
- Cam Hemerly HOA
- On-Site Maintenance
Amenities
- Clubhouse
- Recreation Room
Recreation
- Community Pool
- Snow Removal
Map
Home Values in the Area
Average Home Value in this Area
Tax History
| Year | Tax Paid | Tax Assessment Tax Assessment Total Assessment is a certain percentage of the fair market value that is determined by local assessors to be the total taxable value of land and additions on the property. | Land | Improvement |
|---|---|---|---|---|
| 2024 | $6,676 | $152,910 | $50,750 | $102,160 |
| 2023 | $6,676 | $152,910 | $50,750 | $102,160 |
| 2022 | $7,035 | $105,460 | $35,000 | $70,460 |
| 2021 | $5,197 | $105,460 | $35,000 | $70,460 |
| 2020 | $5,202 | $93,800 | $35,000 | $58,800 |
| 2019 | $5,244 | $93,800 | $35,000 | $58,800 |
| 2018 | $4,493 | $93,800 | $35,000 | $58,800 |
| 2016 | $4,168 | $90,990 | $35,000 | $55,990 |
| 2014 | $4,156 | $90,990 | $35,000 | $55,990 |
| 2013 | $3,943 | $90,990 | $35,000 | $55,990 |
| 2012 | $1,011 | $73,100 | $22,750 | $50,350 |
Property History
| Date | Event | Price | List to Sale | Price per Sq Ft | Prior Sale |
|---|---|---|---|---|---|
| 11/20/2025 11/20/25 | For Sale | $499,900 | +73.0% | $247 / Sq Ft | |
| 10/29/2015 10/29/15 | Sold | $288,900 | 0.0% | $137 / Sq Ft | View Prior Sale |
| 10/29/2015 10/29/15 | For Sale | $288,900 | -- | $137 / Sq Ft |
Purchase History
| Date | Type | Sale Price | Title Company |
|---|---|---|---|
| Warranty Deed | $288,900 | Triad Title Agency Inc | |
| Survivorship Deed | -- | -- |
Mortgage History
| Date | Status | Loan Amount | Loan Type |
|---|---|---|---|
| Open | $231,120 | New Conventional |
Source: Columbus and Central Ohio Regional MLS
MLS Number: 225043702
APN: 51-032-12-23-022-587
- 7932 Anne Bonny Ct Unit 13C
- 7535 Township Road 269
- 7665 Walnut St
- 8312 Ohio 366 Unit 25
- 8128 Midway Dr
- 7917 Hickory Ave
- 7062 Clark Dr
- 7933 Hickory Ave
- 7109 Hancock Dr
- 7063 Clark Dr
- 7842 Hickory Ave
- 7655 Kooteney St
- 7225 Ohio 368
- 0 Edgewater Ave
- 0 Maple Unit 1040900
- 0 Crystal Beach Island Unit 225020350
- 0 Towpath Unit 1039398
- 8844 Chautauqua Blvd
- 0 Orchard Ave
- 9693 Mauger St
- 509 N Elm St
- 220 W Brown Ave
- 208 W Brown Ave
- 537 W Auburn Ave
- 135 N Madriver St
- 555 Newell St
- 700 Township Road 179
- 420 Kent Dr
- 1725 Wright St
- 316 Kristina Dr
- 500 Gunntown Rd
- 500 Wentz St
- 1037 S Main St
- 105 Wapak St Unit Suite #2
- 402 Ashland Ave
- 407 S Blackhoof St
- 506 Van Buren St
- 2360 Wapakoneta Ave Unit 106
- 276 W Pinehurst St
