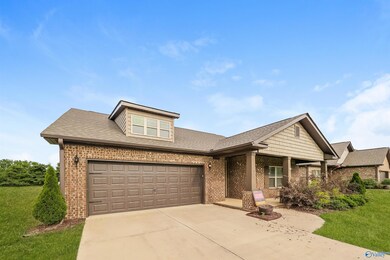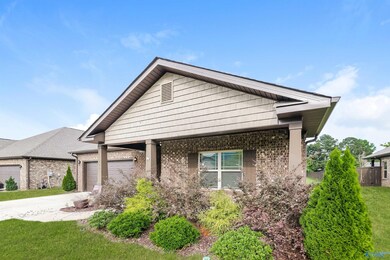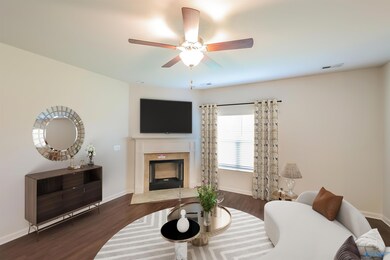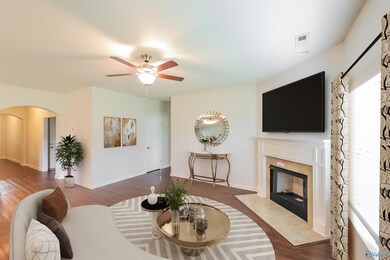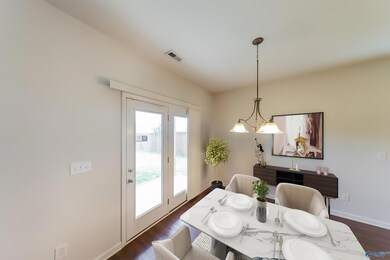
7491 Chaco St SE Owens Cross Roads, AL 35763
Highlights
- 1 Fireplace
- Central Heating and Cooling System
- 2 Car Garage
- Goldsmith-Schiffman Elementary School Rated A-
About This Home
As of March 2024Full brick sitting in valley with great mountain views. Three bedrooms, two full baths sitting on half acre lot. Split plan with main bedroom off back side of home and two other bedrooms on front and opposite side. Move in ready with granite island and countertops. Open plan with easy flow from living area, kitchen and dining areas.
Last Agent to Sell the Property
Keller Williams Realty Madison License #79392 Listed on: 10/21/2023

Home Details
Home Type
- Single Family
Est. Annual Taxes
- $3,296
Year Built
- Built in 2019
Parking
- 2 Car Garage
- Front Facing Garage
Home Design
- Slab Foundation
Interior Spaces
- 1,824 Sq Ft Home
- Property has 1 Level
- 1 Fireplace
Kitchen
- Oven or Range
- Microwave
- Dishwasher
Bedrooms and Bathrooms
- 3 Bedrooms
- 2 Full Bathrooms
Schools
- Hampton Cove Elementary School
- Huntsville High School
Additional Features
- 0.5 Acre Lot
- Central Heating and Cooling System
Community Details
- Property has a Home Owners Association
- Overton Association, Phone Number (256) 808-8741
- Overton Subdivision
Listing and Financial Details
- Legal Lot and Block 51 / 1
- Assessor Parcel Number 2301110000031008
Ownership History
Purchase Details
Home Financials for this Owner
Home Financials are based on the most recent Mortgage that was taken out on this home.Purchase Details
Home Financials for this Owner
Home Financials are based on the most recent Mortgage that was taken out on this home.Purchase Details
Home Financials for this Owner
Home Financials are based on the most recent Mortgage that was taken out on this home.Purchase Details
Similar Homes in Owens Cross Roads, AL
Home Values in the Area
Average Home Value in this Area
Purchase History
| Date | Type | Sale Price | Title Company |
|---|---|---|---|
| Special Warranty Deed | $313,600 | None Listed On Document | |
| Warranty Deed | $303,000 | Smith Title & Closing Llc | |
| Deed | $209,375 | Adm Title Services Llc | |
| Deed | $100,000 | None Available |
Mortgage History
| Date | Status | Loan Amount | Loan Type |
|---|---|---|---|
| Open | $20,000 | FHA | |
| Previous Owner | $250,880 | New Conventional | |
| Previous Owner | $198,906 | New Conventional |
Property History
| Date | Event | Price | Change | Sq Ft Price |
|---|---|---|---|---|
| 09/01/2024 09/01/24 | Off Market | $303,000 | -- | -- |
| 03/29/2024 03/29/24 | Sold | $313,600 | 0.0% | $172 / Sq Ft |
| 01/17/2024 01/17/24 | Price Changed | $313,600 | -4.9% | $172 / Sq Ft |
| 10/27/2023 10/27/23 | Price Changed | $329,900 | -4.3% | $181 / Sq Ft |
| 10/21/2023 10/21/23 | For Sale | $344,900 | +13.8% | $189 / Sq Ft |
| 08/19/2021 08/19/21 | Sold | $303,000 | +1.0% | $166 / Sq Ft |
| 08/10/2021 08/10/21 | Pending | -- | -- | -- |
| 07/31/2021 07/31/21 | For Sale | $299,900 | -- | $164 / Sq Ft |
Tax History Compared to Growth
Tax History
| Year | Tax Paid | Tax Assessment Tax Assessment Total Assessment is a certain percentage of the fair market value that is determined by local assessors to be the total taxable value of land and additions on the property. | Land | Improvement |
|---|---|---|---|---|
| 2024 | $3,296 | $56,820 | $11,000 | $45,820 |
| 2023 | $3,296 | $55,020 | $11,000 | $44,020 |
| 2022 | $3,079 | $53,080 | $11,000 | $42,080 |
| 2021 | $1,247 | $22,320 | $3,500 | $18,820 |
| 2020 | $1,187 | $21,290 | $3,500 | $17,790 |
| 2019 | $304 | $7,000 | $7,000 | $0 |
| 2018 | $304 | $5,240 | $0 | $0 |
| 2017 | $0 | $0 | $0 | $0 |
Agents Affiliated with this Home
-
Jay West

Seller's Agent in 2024
Jay West
Keller Williams Realty Madison
(256) 777-2963
1 in this area
35 Total Sales
-
Vasyl Vatsyk
V
Buyer's Agent in 2024
Vasyl Vatsyk
Flat Fee Realty
(256) 679-6784
3 in this area
10 Total Sales
-
Malette Felker

Seller's Agent in 2021
Malette Felker
Leading Edge, R.E. Group
(256) 479-1587
1 in this area
35 Total Sales
-
N
Buyer's Agent in 2021
NonMLSmember MEMBER
NON VALLEYMLS OFFICE
Map
Source: ValleyMLS.com
MLS Number: 21846327
APN: 23-01-11-0-000-031.008
- 4304 Adventura Dr SE
- 7033 Shaun Leslie Cir SE
- 7623 Shaun Leslie Cir SE
- 7626 Shaun Leslie Cir SE
- 7628 Shaun Leslie Cir SE
- 7604 Shaun Leslie Cir SE
- 7509 Shelby Maples Dr SE
- The Stallworth at Nature's Walk On The Flint Plan at Natures Walk on The Flint - Nature's Walk On The Flint
- The Highland at Nature's Walk On The Flint Plan at Natures Walk on The Flint - Nature's Walk On The Flint
- The Summerville at Nature's Walk On The Flint Plan at Natures Walk on The Flint - Nature's Walk On The Flint
- The Emberly at Nature's Walk On The Flint Plan at Natures Walk on The Flint - Nature's Walk On The Flint
- The Winchester at Nature's Walk On The Flint Plan at Natures Walk on The Flint - Nature's Walk On The Flint
- The Mayfair at Nature's Walk On The Flint Plan at Natures Walk on The Flint - Nature's Walk On The Flint
- The Dogwood II at Nature's Walk On The Flint Plan at Natures Walk on The Flint - Nature's Walk On The Flint
- The Walden at Nature's Walk On The Flint Plan at Natures Walk on The Flint - Nature's Walk On The Flint
- The Morningside II at Nature's Walk On The Flint Plan at Natures Walk on The Flint - Nature's Walk On The Flint
- The Bainbridge II at Nature's Walk On The Flint Plan at Natures Walk on The Flint - Nature's Walk On The Flint
- The Huddlestone II at Nature's Walk On The Flint Plan at Natures Walk on The Flint - Nature's Walk On The Flint
- The St James II at Nature's Walk On The Flint Plan at Natures Walk on The Flint - Nature's Walk On The Flint
- The Bellemeade II at Nature's Walk On The Flint Plan at Natures Walk on The Flint - Nature's Walk On The Flint


