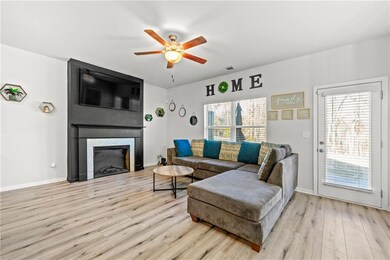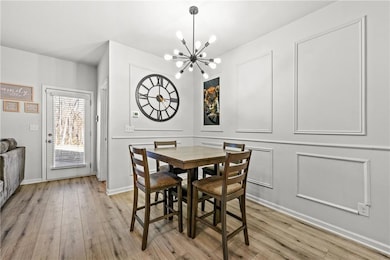7492 Knoll Hollow Rd Lithonia, GA 30058
Lithonia Neighborhood
3
Beds
2.5
Baths
1,811
Sq Ft
3,049
Sq Ft Lot
Highlights
- Open-Concept Dining Room
- Separate his and hers bathrooms
- Contemporary Architecture
- In Ground Pool
- Clubhouse
- Property is near public transit
About This Home
A Beautifully updated home featuring fresh paint, elegant wainscot molding, and a well-maintained interior. The spacious living room is perfect for entertaining, and the modern kitchen is equipped with sleek stainless steel appliances. Located close to Lithonia’s Stonecrest Mall and nearby parks, this home offers both convenience and charm. Reviewing all Offers!
Townhouse Details
Home Type
- Townhome
Est. Annual Taxes
- $3,516
Year Built
- Built in 2021
Lot Details
- 3,049 Sq Ft Lot
- Property fronts a private road
- Two or More Common Walls
- Wooded Lot
- Back Yard Fenced and Front Yard
Parking
- 2 Car Garage
- Driveway
Home Design
- Contemporary Architecture
- Traditional Architecture
- Composition Roof
- HardiePlank Type
Interior Spaces
- 1,811 Sq Ft Home
- 2-Story Property
- Furniture Can Be Negotiated
- Crown Molding
- Ceiling height of 9 feet on the main level
- Factory Built Fireplace
- Electric Fireplace
- Double Pane Windows
- Window Treatments
- Open-Concept Dining Room
- Luxury Vinyl Tile Flooring
- Neighborhood Views
Kitchen
- Open to Family Room
- Eat-In Kitchen
- Walk-In Pantry
- Electric Oven
- Electric Range
- Dishwasher
- Kitchen Island
- Stone Countertops
- Disposal
Bedrooms and Bathrooms
- 3 Bedrooms
- Oversized primary bedroom
- Walk-In Closet
- Separate his and hers bathrooms
- Double Vanity
Laundry
- Laundry Room
- Laundry in Hall
Home Security
Outdoor Features
- In Ground Pool
- Rain Gutters
Location
- Property is near public transit
- Property is near schools
- Property is near shops
Schools
- Rock Chapel Elementary School
- Lithonia Middle School
- Lithonia High School
Utilities
- Central Heating and Cooling System
- Underground Utilities
- Phone Available
- Cable TV Available
Listing and Financial Details
- 12 Month Lease Term
- $60 Application Fee
- Assessor Parcel Number 16 188 02 056
Community Details
Overview
- Property has a Home Owners Association
- Application Fee Required
- Creekside Village Townhomes Subdivision
Amenities
- Clubhouse
Recreation
- Community Playground
- Community Spa
- Park
Pet Policy
- Call for details about the types of pets allowed
Security
- Security Service
- Fire and Smoke Detector
Map
Source: First Multiple Listing Service (FMLS)
MLS Number: 7620060
APN: 16-188-02-056
Nearby Homes
- 7443 Knoll Hollow Rd
- 7441 Knoll Hollow Rd
- 7439 Knoll Hollow Rd
- 7437 Knoll Hollow Rd
- 7503 Knoll Hollow Rd
- 7621 Gray Pointe Dr
- 7569 Lowilla Ln
- 1745 Indian Woods Rd
- 1716 Indian Woods Rd
- 1838 Nicole Ln
- 7483 Pleasant Hill Rd
- 1857 Oak Hill Springs Blvd
- 7359 Pleasant Hill Rd
- 2004 Poplar Falls Rd
- 7059 Maddox Rd
- 2101 Poplar Falls Rd
- 2051 Poplar Falls Ave
- 1716 Indian Woods Rd
- 7686 Outcrop Pass
- 1915 Poplar Falls Ave
- 7849 Mohansic Park Ln
- 7314 Union Grove Rd
- 1990 Pittston Farm Rd
- 1574 Rice Square
- 1379 Persimmon Ct
- 1286 Live Oak Terrace
- 1809 Cutters Mill Way
- 1420 Spring Hill Run
- 1752 Spring Hill Cove
- 7200 Brushwood Bend
- 1177 Justin Ln
- 1338 Rogers Landing
- 7115 Brushwood Bend
- 100 Leslie Oaks Dr
- 868 Asbury Way
- 6856 Gallier St
- 6604 Hill Creek Cove







