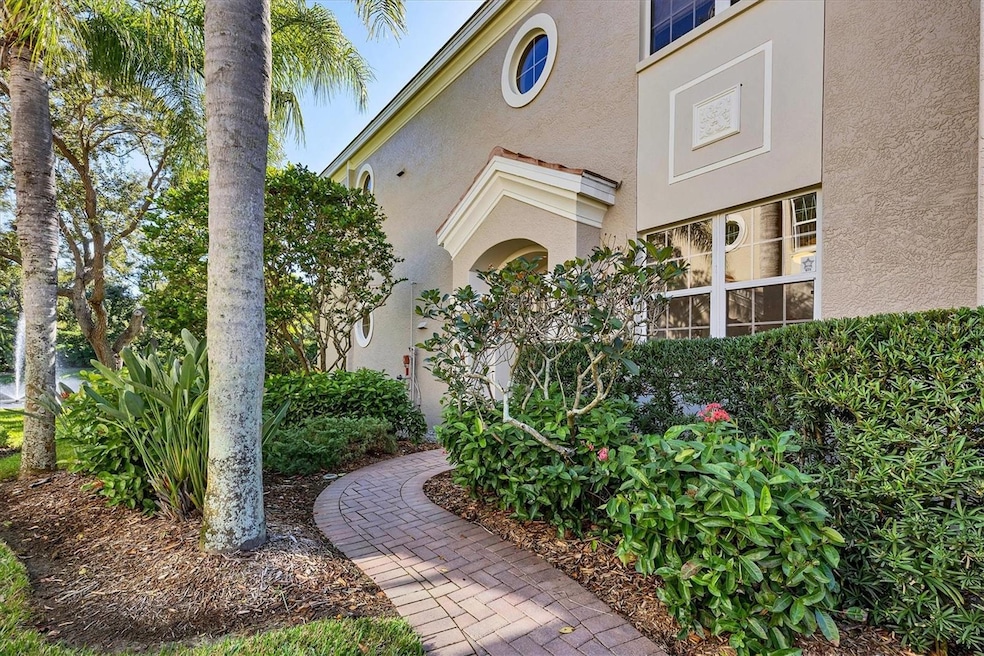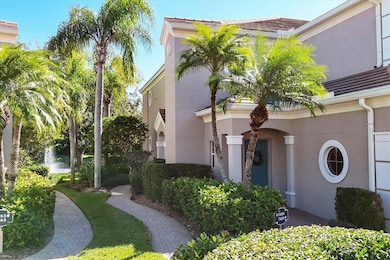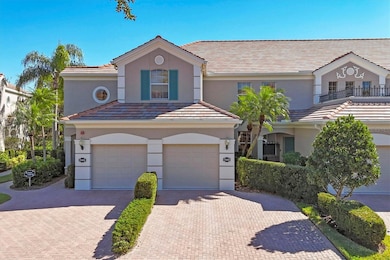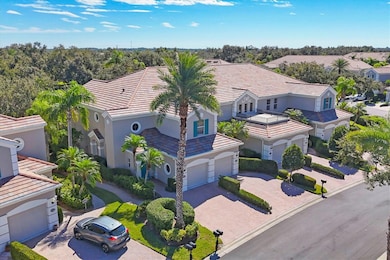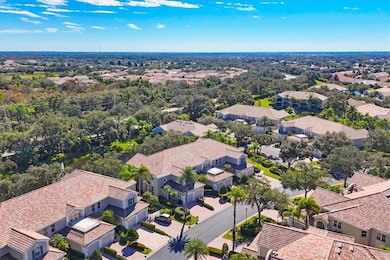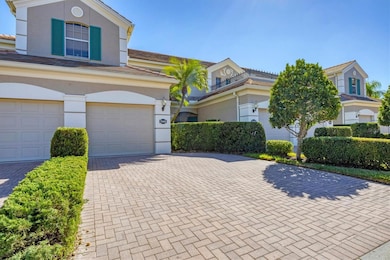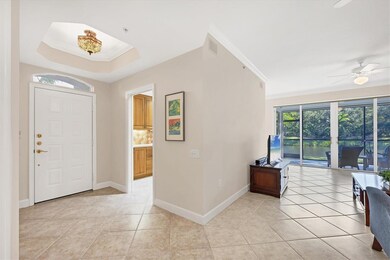7493 Botanica Pkwy Unit 101B17 Sarasota, FL 34238
Estimated payment $3,112/month
Highlights
- Very Popular Property
- Fitness Center
- Gated Community
- Ashton Elementary School Rated A
- Heated In Ground Pool
- Pond View
About This Home
Spectacular lake and fountain views from this first floor, end unit in the highly desirable maintenance free, gated community of Botanica on Palmer Ranch! This is a well built home with solid core doors, high ceilings, crown molding and plantation shutters. The kitchen features solid surface countertops, classic tile backsplash and tall cabinets, plus a bar counter for extra eating space. Primary bedroom includes two walk in closets and a relaxing lake view. Beautifully updated primary en suite bath with walk in shower and dual sink vanities with gorgeous quartz countertops! Diagonal, neutral tile flows through all main living areas and continues through the double doors into the office/third bedroom. This unit has ELECTRONIC HURRICANE SHUTTERS on the lanai, offering extra security and peace of mind. Additional features include an inside laundry room and a garage, all offered at a fantastic price! HOA includes all exterior maintenance (building and lawn), pest control and cable TV. ** NEW TILE ROOFS 2023, EXTERIOR PAINT 2024, WHOLE HOUSE WATER FILTER** Botanica offers resort-style amenities with two heated pools, fitness center, clubhouse, meeting rooms, catering kitchen, library and outdoor entertainment areas. Conveniently located on Palmer Ranch, only minutes from shopping, entertainment, the Legacy Trail and a 15 minute drive from the world-famous Siesta Key Beach. Whether you are here year-round or seasonally, this home offers an effortless way to enjoy the Florida lifestyle in comfort and style.
Listing Agent
MICHAEL SAUNDERS & COMPANY Brokerage Phone: 941-388-4447 License #3306063 Listed on: 11/11/2025

Co-Listing Agent
MICHAEL SAUNDERS & COMPANY Brokerage Phone: 941-388-4447 License #3385450
Open House Schedule
-
Sunday, November 16, 20251:00 to 4:00 pm11/16/2025 1:00:00 PM +00:0011/16/2025 4:00:00 PM +00:00Add to Calendar
Property Details
Home Type
- Condominium
Est. Annual Taxes
- $3,078
Year Built
- Built in 2004
Lot Details
- End Unit
- West Facing Home
- Mature Landscaping
HOA Fees
- $752 Monthly HOA Fees
Parking
- 1 Car Attached Garage
Home Design
- Entry on the 1st floor
- Slab Foundation
- Tile Roof
- Block Exterior
Interior Spaces
- 1,621 Sq Ft Home
- 2-Story Property
- Crown Molding
- High Ceiling
- Shutters
- Sliding Doors
- Living Room
- Home Office
- Pond Views
- Security Gate
Kitchen
- Dinette
- Range
- Microwave
- Dishwasher
- Solid Surface Countertops
- Solid Wood Cabinet
- Disposal
Flooring
- Carpet
- Ceramic Tile
Bedrooms and Bathrooms
- 3 Bedrooms
- Split Bedroom Floorplan
- 2 Full Bathrooms
Laundry
- Laundry Room
- Dryer
- Washer
Outdoor Features
- Heated In Ground Pool
- Covered Patio or Porch
Schools
- Ashton Elementary School
- Sarasota Middle School
- Riverview High School
Utilities
- Central Heating and Cooling System
- Water Filtration System
- Electric Water Heater
- Fiber Optics Available
- Cable TV Available
Listing and Financial Details
- Visit Down Payment Resource Website
- Assessor Parcel Number 0116013007
Community Details
Overview
- Association fees include cable TV, pool, internet, maintenance structure, ground maintenance, pest control, private road, sewer, trash, water
- Jennifer Johnson Association
- Parisienne Gardens Community
- Parisienne Gardens Subdivision
- On-Site Maintenance
- The community has rules related to deed restrictions
Amenities
- Clubhouse
Recreation
- Fitness Center
- Community Pool
Pet Policy
- Pets up to 30 lbs
- Pet Size Limit
- Dogs and Cats Allowed
Security
- Security Service
- Gated Community
- Hurricane or Storm Shutters
- Fire and Smoke Detector
- Fire Sprinkler System
Map
Home Values in the Area
Average Home Value in this Area
Tax History
| Year | Tax Paid | Tax Assessment Tax Assessment Total Assessment is a certain percentage of the fair market value that is determined by local assessors to be the total taxable value of land and additions on the property. | Land | Improvement |
|---|---|---|---|---|
| 2024 | $2,894 | $242,799 | -- | -- |
| 2023 | $2,894 | $235,727 | $0 | $0 |
| 2022 | $2,782 | $228,861 | $0 | $0 |
| 2021 | $2,743 | $222,195 | $0 | $0 |
| 2020 | $2,741 | $219,127 | $0 | $0 |
| 2019 | $2,640 | $214,200 | $0 | $214,200 |
| 2018 | $2,743 | $224,000 | $0 | $224,000 |
| 2017 | $2,935 | $235,651 | $0 | $0 |
| 2016 | $2,946 | $245,000 | $0 | $245,000 |
| 2015 | $2,996 | $229,200 | $0 | $229,200 |
| 2014 | $3,447 | $198,500 | $0 | $0 |
Property History
| Date | Event | Price | List to Sale | Price per Sq Ft |
|---|---|---|---|---|
| 11/11/2025 11/11/25 | For Sale | $400,000 | -- | $247 / Sq Ft |
Purchase History
| Date | Type | Sale Price | Title Company |
|---|---|---|---|
| Warranty Deed | $300,000 | Msc Title Inc | |
| Warranty Deed | $272,900 | -- |
Mortgage History
| Date | Status | Loan Amount | Loan Type |
|---|---|---|---|
| Open | $285,000 | Purchase Money Mortgage |
Source: Stellar MLS
MLS Number: A4670496
APN: 0116-01-3007
- 7466 Botanica Pkwy Unit 102BD2
- 7470 Botanica Pkwy Unit 201
- 5284 Descanso Ct Unit 103B19
- 5284 Descanso Ct Unit 103B
- 7629 Bergamo Ave
- 8231 Nice Way
- 8183 Nice Way
- 8208 Nice Way
- 5373 Eliseo St
- 7632 Quinto Dr
- 7641 Quinto Dr
- 7812 Bergamo Ave
- 7575 Quinto Dr
- 7860 Bergamo Ave
- 5192 Little Brook Ct
- 7561 Pesaro Dr
- 7541 Pesaro Dr
- 5562 Octonia Place
- 4950 Flagstone Dr
- 4926 Sabal Lake Cir
- 7501 Botanica Pkwy Unit 202
- 5264 Bouchard Cir Unit 102
- 7580 Andora Dr
- 5290 Descanso Ct Unit 201B19
- 4874 Sabal Lake Cir
- 7624 Bergamo Ave Unit 4B
- 5361 Eliseo St
- 7803 Bergamo Ave
- 7715 Pesaro Dr
- 5384 Eliseo St
- 7812 Bergamo Ave
- 7575 Quinto Dr
- 7630 Pesaro Dr
- 7884 Farina Ct
- 7892 Farina Ct
- 5518 Modena Place
- 5622 Octonia Place
- 7348 Stanhope Ct
- 7463 Ridge Rd
- 7716 Uliva Way
