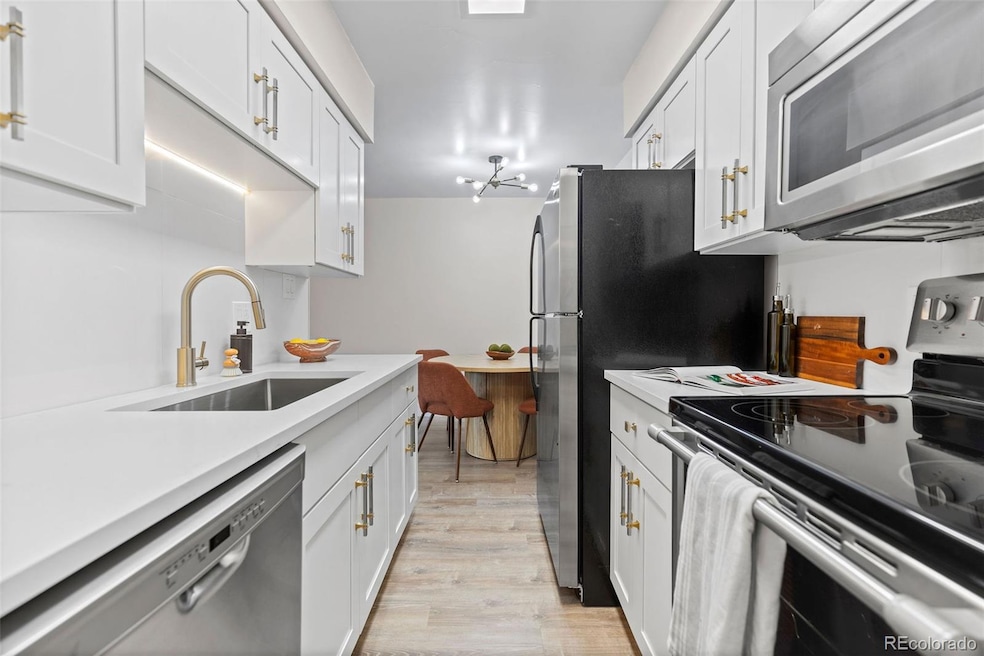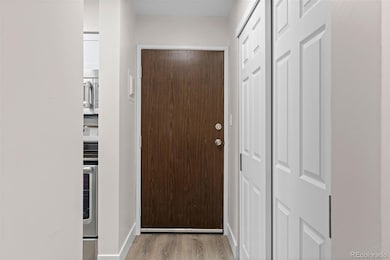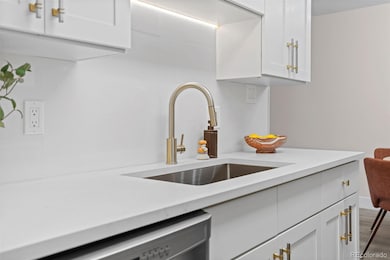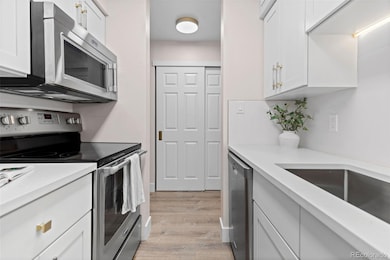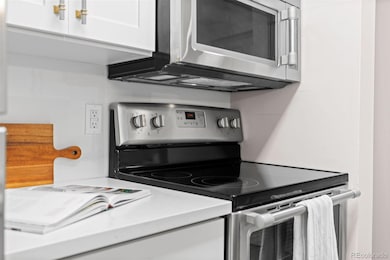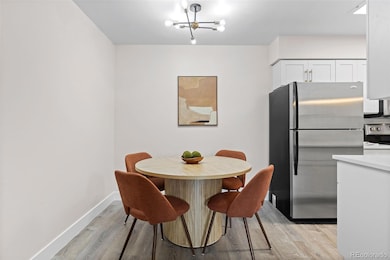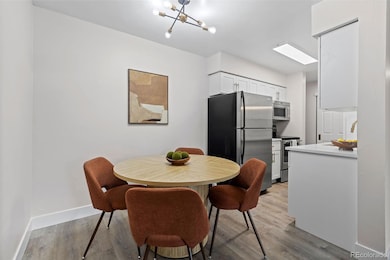7495 E Quincy Ave Unit 202 Denver, CO 80237
Hampden South NeighborhoodEstimated payment $1,489/month
Highlights
- Outdoor Pool
- Deck
- Tennis Courts
- Clubhouse
- Quartz Countertops
- Covered Patio or Porch
About This Home
Welcome to 7495 E Quincy Ave #202, a beautifully remodeled and truly turn-key 1-bedroom, 1-bath condo in a prime Southeast Denver location! This home has been thoughtfully upgraded from top to bottom. Step inside to a beautifully updated kitchen with quartz countertops, stainless steel appliances, and stylish tile backsplash. The spacious living room and unusually large bedroom boast new LVP and wood flooring, while the fully remodeled bathroom shines with newer cabinetry, and elegant tile finishes. The popcorn ceilings have been professionally removed, asbestos abated, and the entire unit has been refreshed with new paint and texture for a clean, contemporary feel. Enjoy a covered balcony just off the living room, ideal for relaxation or entertaining. The condo also includes a deeded covered parking space and plenty of guest parking. The laundry room, located right below the unit. Recent HOA improvements include a brand-new roof on the building, and updated landscaping. Community amenities include an indoor swimming pool, fitness center, tennis courts, clubhouse, and secure building access. Location is everything—and this one has it all! Situated just minutes from the Denver Tech Center, Light Rail, Cherry Creek State Park, Rosamond Park, and countless shopping and dining options, plus unbeatable access to I-25 and I-225. Whether you’re looking for a low-maintenance primary residence or a great investment opportunity, this home checks all the boxes. ***Seller is motivated and offering concessions with acceptable offer*** Incredible opportunity for the right buyer!
Listing Agent
Compass - Denver Brokerage Email: daisy.tarango@compass.com License #100049173 Listed on: 08/14/2025

Property Details
Home Type
- Condominium
Est. Annual Taxes
- $695
Year Built
- Built in 1971 | Remodeled
Lot Details
- Two or More Common Walls
- West Facing Home
HOA Fees
- $463 Monthly HOA Fees
Home Design
- Entry on the 2nd floor
- Frame Construction
- Rolled or Hot Mop Roof
- Composition Roof
- Stucco
Interior Spaces
- 763 Sq Ft Home
- 1-Story Property
- Entrance Foyer
- Living Room
- Dining Room
- Laminate Flooring
Kitchen
- Oven
- Range
- Microwave
- Dishwasher
- Quartz Countertops
- Disposal
Bedrooms and Bathrooms
- 1 Main Level Bedroom
- 1 Full Bathroom
Home Security
Parking
- 3 Parking Spaces
- 1 Carport Space
- Driveway
Eco-Friendly Details
- Smoke Free Home
Outdoor Features
- Outdoor Pool
- Balcony
- Deck
- Covered Patio or Porch
- Playground
Schools
- Southmoor Elementary School
- Hamilton Middle School
- Thomas Jefferson High School
Utilities
- Forced Air Heating and Cooling System
- Heating System Uses Natural Gas
- Natural Gas Connected
- Cable TV Available
Listing and Financial Details
- Exclusions: Staging items
- Assessor Parcel Number 7046-02-124
Community Details
Overview
- Association fees include exterior maintenance w/out roof, heat, ground maintenance, maintenance structure, road maintenance, sewer, snow removal, trash, water
- Whispering Pines West Condominium Association, Phone Number (303) 750-0994
- Low-Rise Condominium
- Whispering Pines West Community
- Whispering Pines Subdivision
- Community Parking
Amenities
- Clubhouse
- Coin Laundry
Recreation
- Tennis Courts
- Community Pool
Pet Policy
- Dogs and Cats Allowed
- Breed Restrictions
Security
- Carbon Monoxide Detectors
- Fire and Smoke Detector
Map
Home Values in the Area
Average Home Value in this Area
Tax History
| Year | Tax Paid | Tax Assessment Tax Assessment Total Assessment is a certain percentage of the fair market value that is determined by local assessors to be the total taxable value of land and additions on the property. | Land | Improvement |
|---|---|---|---|---|
| 2024 | $695 | $8,780 | $1,940 | $6,840 |
| 2023 | $680 | $8,780 | $1,940 | $6,840 |
| 2022 | $845 | $10,620 | $1,340 | $9,280 |
| 2021 | $816 | $10,930 | $1,380 | $9,550 |
| 2020 | $770 | $10,380 | $1,380 | $9,000 |
| 2019 | $749 | $10,380 | $1,380 | $9,000 |
| 2018 | $586 | $7,570 | $1,180 | $6,390 |
| 2017 | $584 | $7,570 | $1,180 | $6,390 |
| 2016 | $441 | $5,410 | $1,154 | $4,256 |
| 2015 | $423 | $5,410 | $1,154 | $4,256 |
| 2014 | $290 | $3,490 | $613 | $2,877 |
Property History
| Date | Event | Price | List to Sale | Price per Sq Ft | Prior Sale |
|---|---|---|---|---|---|
| 11/21/2025 11/21/25 | Price Changed | $184,000 | -0.5% | $241 / Sq Ft | |
| 10/15/2025 10/15/25 | Price Changed | $185,000 | -1.5% | $242 / Sq Ft | |
| 09/19/2025 09/19/25 | Price Changed | $187,900 | -1.1% | $246 / Sq Ft | |
| 08/14/2025 08/14/25 | For Sale | $190,000 | +46.2% | $249 / Sq Ft | |
| 09/30/2024 09/30/24 | Sold | $130,000 | -5.5% | $170 / Sq Ft | View Prior Sale |
| 09/03/2024 09/03/24 | Price Changed | $137,500 | -5.2% | $180 / Sq Ft | |
| 08/12/2024 08/12/24 | For Sale | $145,000 | -- | $190 / Sq Ft |
Purchase History
| Date | Type | Sale Price | Title Company |
|---|---|---|---|
| Deed Of Distribution | -- | None Listed On Document | |
| Special Warranty Deed | $135,000 | None Listed On Document | |
| Warranty Deed | $130,000 | None Listed On Document | |
| Deed Of Distribution | -- | None Listed On Document | |
| Personal Reps Deed | -- | None Available | |
| Personal Reps Deed | -- | None Available | |
| Interfamily Deed Transfer | -- | -- |
Mortgage History
| Date | Status | Loan Amount | Loan Type |
|---|---|---|---|
| Open | $112,000 | Construction |
Source: REcolorado®
MLS Number: 5340451
APN: 7046-02-124
- 7645 E Quincy Ave Unit 302
- 7495 E Quincy Ave Unit 208
- 7455 E Quincy Ave Unit 204
- 7375 E Quincy Ave Unit 204
- 7375 E Quincy Ave Unit 306
- 7455 E Quincy Ave Unit 101
- 7375 E Quincy Ave Unit 105
- 7335 E Quincy Ave Unit 104
- 7455 E Quincy Ave Unit 105
- 7372 E Princeton Ave Unit 7372
- 7412 E Princeton Ave Unit 7412
- 7695 E Quincy Ave Unit 201
- 7695 E Quincy Ave Unit 207
- 7665 E Quincy Ave Unit 204
- 7420 E Quincy Ave Unit 304
- 7250 Eastmoor Dr Unit 223
- 7255 E Quincy Ave Unit 403
- 4196 S Reading Way
- 7755 E Quincy Ave Unit 207A3
- 7755 E Quincy Ave Unit 107D2
- 7355 E Quincy Ave
- 7420 E Quincy Ave Unit 204
- 7500 E Quincy Ave
- 7755 E Quincy Ave Unit Whispering Pines Of Denve
- 7755 E Quincy Ave Unit A2-304
- 4363 S Quebec St
- 4552 S Ulster St
- 6495 E Happy Canyon Rd Unit 75
- 6495 E Happy Canyon Rd
- 6495 Happy Canyon Rd Unit 86
- 4380 S Monaco St
- 8330 E Quincy Ave
- 4400 S Monaco St
- 3924 S Whiting Way
- 7571 E Technology Way
- 4500 S Monaco St
- 7831 E Union Ave
- 3691 S Narcissus Way
- 6715 E Union Ave
- 8100 E Union Ave Unit 201
