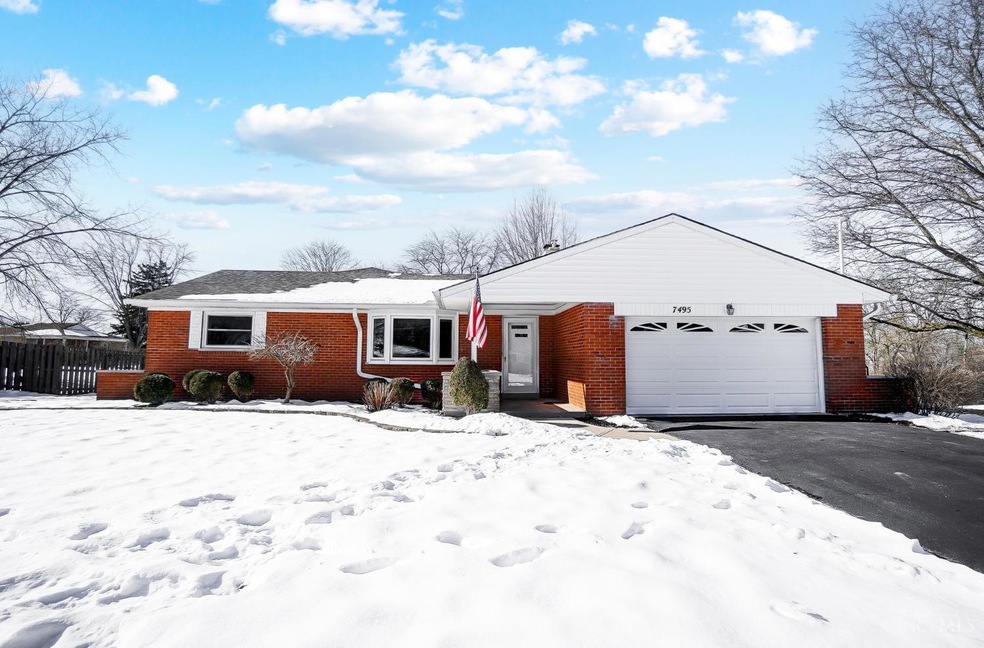
7495 Fruitwood Dr West Chester, OH 45069
West Chester Township NeighborhoodHighlights
- View of Trees or Woods
- Family Room with Fireplace
- Wood Flooring
- Hopewell Early Childhood School Rated A-
- Ranch Style House
- No HOA
About This Home
As of March 2025Seller says Sell! Bring us your best offer on this great deal on a rare find in West Chester! 3 Bedroom Brick Ranch, Full basement, 2 Full baths, 2-car garage with a 24'x30' Detached Garage on flat half acre lot. House has been freshly painted throughout. New Carpet, refinished hardwood floors in Bedrooms. New Garage Doors on Attached and Detached garages. Family Room walkouts to large patio for entertaining. Bonus room off the kitchen was previously used as a Dining Room, then an office, recently washer and dryer hookups were added for convenience. Lots of potential uses for Bonus Room. Washer and Dryer hookups still available in the basement. Full unfinished and recently waterproofed basement. Estate Sale As-is. *Agent is Related to Seller with Interest*
Last Agent to Sell the Property
Keller Williams Advisors License #2010001413 Listed on: 01/21/2025

Home Details
Home Type
- Single Family
Est. Annual Taxes
- $3,612
Year Built
- Built in 1958
Lot Details
- 0.46 Acre Lot
Parking
- 2 Car Garage
- Driveway
Home Design
- Ranch Style House
- Brick Exterior Construction
- Block Foundation
- Shingle Roof
Interior Spaces
- 1,930 Sq Ft Home
- Wood Burning Fireplace
- Gas Fireplace
- Double Hung Windows
- Family Room with Fireplace
- 2 Fireplaces
- Living Room with Fireplace
- Views of Woods
Kitchen
- Eat-In Kitchen
- Oven or Range
- Microwave
- Dishwasher
- Disposal
Flooring
- Wood
- Concrete
Bedrooms and Bathrooms
- 3 Bedrooms
- Walk-In Closet
- 2 Full Bathrooms
Unfinished Basement
- Basement Fills Entire Space Under The House
- Sump Pump
Outdoor Features
- Patio
- Porch
Utilities
- Forced Air Heating and Cooling System
- Heating System Uses Gas
- Gas Water Heater
Community Details
- No Home Owners Association
- Dalewood Subdivision
Ownership History
Purchase Details
Home Financials for this Owner
Home Financials are based on the most recent Mortgage that was taken out on this home.Similar Homes in West Chester, OH
Home Values in the Area
Average Home Value in this Area
Purchase History
| Date | Type | Sale Price | Title Company |
|---|---|---|---|
| Fiduciary Deed | $378,600 | Prodigy Title | |
| Fiduciary Deed | $378,600 | Prodigy Title |
Mortgage History
| Date | Status | Loan Amount | Loan Type |
|---|---|---|---|
| Open | $358,600 | VA | |
| Closed | $358,600 | VA |
Property History
| Date | Event | Price | Change | Sq Ft Price |
|---|---|---|---|---|
| 03/21/2025 03/21/25 | Sold | $378,600 | -0.4% | $196 / Sq Ft |
| 02/21/2025 02/21/25 | Pending | -- | -- | -- |
| 02/20/2025 02/20/25 | Price Changed | $380,000 | 0.0% | $197 / Sq Ft |
| 02/20/2025 02/20/25 | For Sale | $380,000 | -5.0% | $197 / Sq Ft |
| 02/13/2025 02/13/25 | Off Market | $400,000 | -- | -- |
| 02/06/2025 02/06/25 | For Sale | $400,000 | 0.0% | $207 / Sq Ft |
| 02/03/2025 02/03/25 | Pending | -- | -- | -- |
| 01/31/2025 01/31/25 | Price Changed | $400,000 | -5.9% | $207 / Sq Ft |
| 01/21/2025 01/21/25 | For Sale | $425,000 | -- | $220 / Sq Ft |
Tax History Compared to Growth
Tax History
| Year | Tax Paid | Tax Assessment Tax Assessment Total Assessment is a certain percentage of the fair market value that is determined by local assessors to be the total taxable value of land and additions on the property. | Land | Improvement |
|---|---|---|---|---|
| 2024 | $7,840 | $97,140 | $14,290 | $82,850 |
| 2023 | $3,612 | $98,880 | $14,290 | $84,590 |
| 2022 | $3,492 | $70,710 | $14,290 | $56,420 |
| 2021 | $3,135 | $68,030 | $14,290 | $53,740 |
| 2020 | $3,209 | $68,030 | $14,290 | $53,740 |
| 2019 | $5,381 | $56,150 | $13,600 | $42,550 |
| 2018 | $2,694 | $56,150 | $13,600 | $42,550 |
| 2017 | $2,742 | $56,150 | $13,600 | $42,550 |
| 2016 | $2,619 | $51,360 | $13,600 | $37,760 |
| 2015 | $2,610 | $51,360 | $13,600 | $37,760 |
| 2014 | $2,835 | $51,360 | $13,600 | $37,760 |
| 2013 | $2,835 | $53,660 | $11,660 | $42,000 |
Agents Affiliated with this Home
-

Seller's Agent in 2025
Jeanne DeBord
Keller Williams Advisors
(513) 284-7140
6 in this area
39 Total Sales
-

Buyer's Agent in 2025
Michelle King
Sibcy Cline
(513) 604-3554
7 in this area
36 Total Sales
Map
Source: MLS of Greater Cincinnati (CincyMLS)
MLS Number: 1828816
APN: M5620-098-000-035
- 7574 Barret Rd
- 7276 Elkwood Dr
- 8255 Lake Shore Dr
- 7263 Timbernoll Dr
- 7203 Cherrywood Ln
- 8295 Kimberly Ann Ct
- 7406 Sussex Dr
- 7612 Thames Ct
- 8749 Monticello Dr
- 7544 Graystone Ct Unit 179
- 8698 Cox Rd
- 8120 Lawrence Dr
- 7904 Hummingbird Ln
- 8848 Oakcrest Way
- 8535 Bluebird Dr
- 8960 Revere Run
- 6729 Maverick Dr
- 8144 Brucehills Dr
- 8608 Goldfinch Way
- 9123 Cascara Dr






