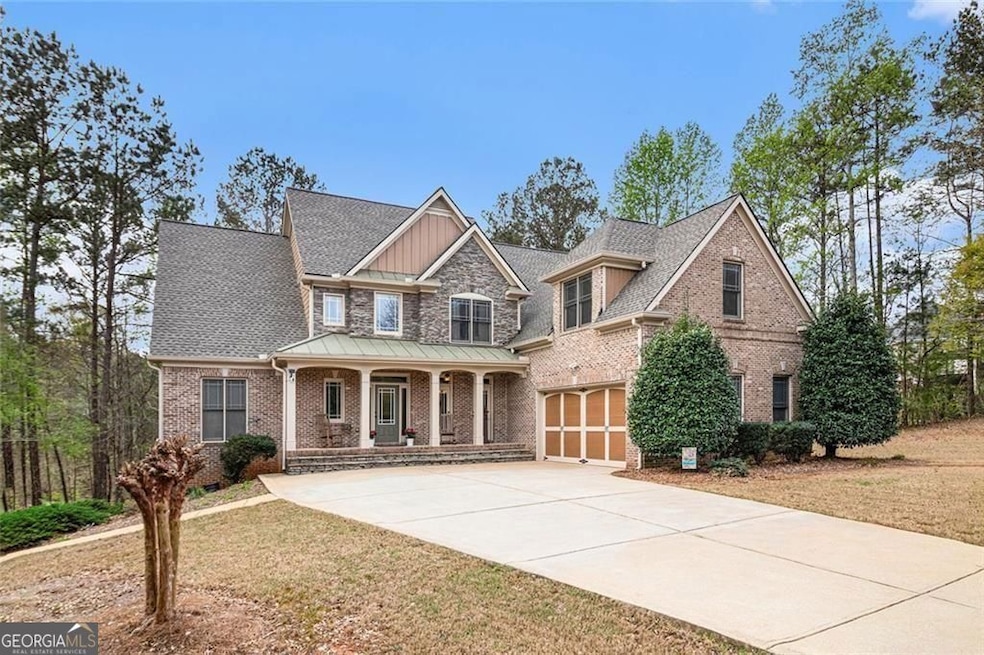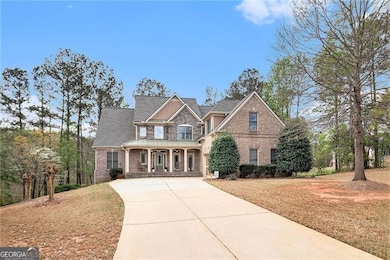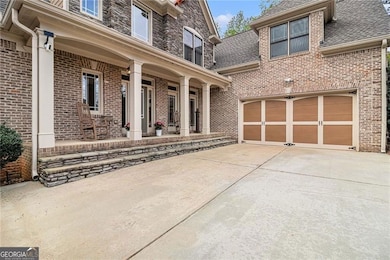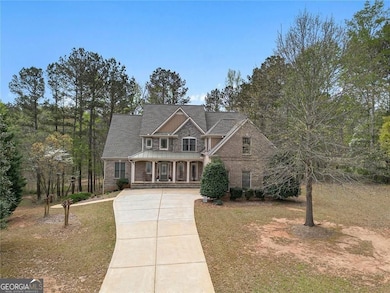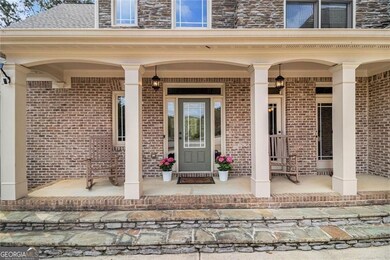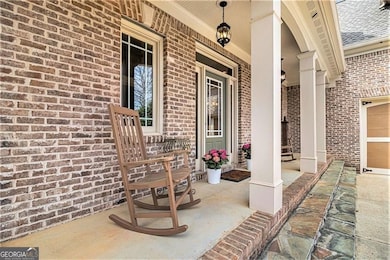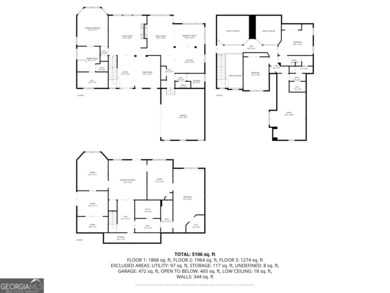7497 Treehouse Ct Douglasville, GA 30135
Estimated payment $4,364/month
Highlights
- Home Theater
- Clubhouse
- Vaulted Ceiling
- South Douglas Elementary School Rated A-
- Deck
- Partially Wooded Lot
About This Home
WOW! What an incredible deal for this former MODEL HOME with all its upgrades and improvements and REDUCED $35k!! *** ONLY $129/SF *** WHAT A DEAL!! Fabulous, 2-story, brick and concrete siding home on a FULL FINISHED BASEMENT situated in a cul-de-sac ADJACENT TO COMMUNITY POOL, CLUBHOUSE, TENNIS COURTS, and PLAYGROUND (so plenty of parking and great for kids and parties). As a Model Home, this property already had all the upgrades but the most recent owners just made it better! NEW 30 YEAR ARCHITECTURALLY SHINGLED ROOF and TANKLESS HOT WATER HEATER!! ** Enter the home through the raised, stone/brick front porch conveniently leading into the hardwood foyer to the formal dining room and family room with double sided, brick fireplace which opens to the keeping room on the other side. The kitchen boasts 42" bisque cabinets, stainless steel double ovens, microwave, gas cooktop, dishwasher and huge pantry. The granite island and hardwood breakfast areas are great for additional seating for entertaining friends and family. A spacious laundry room off the kitchen area includes matching 42" bisque cabinets and plenty of storage. The over-sized PRIMARY SUITE is located ON THE MAIN LEVEL features a SPA LIKE BATH including double vanity, granite counters, separate soaking tub and large, tiled, walk-in shower. ** Upstairs are two more very nice-sized bedrooms with Jack n' Jill bath and spacious closets. There is also a very large bonus room with very large closet space that is ideal for a double occupancy third bedroom for the top level. ** The terrace level is finished and offers a fifth very large bedroom (2nd Primary Suite) with walk-in-closet, a full bath, family/media area, office (could be 6th bedroom), exercise space and additional storage space. NEW SUMP PUMP and a PLETHORA OF STORAGE rap up terrace level! ** The large deck off the main level overlooks a tranquil and private backyard area. The backyard is an explorer's paradise with its wooded trails, plenty of trees to build forts with, and even a pond. This home was the "original" Model Home with all of the bells and whistles including rounded corner, additional trim, courtyard style garage and so much more. Great neighbors! Lots of Amenities! Ideal Floor plan! Space Galore! and Incredible Price! Sellers are ready to sell and this deal is BETTER THAN NEW!
Listing Agent
BHGRE Metro Brokers Brokerage Phone: 678-378-8452 License #291413 Listed on: 07/09/2025

Home Details
Home Type
- Single Family
Est. Annual Taxes
- $7,381
Year Built
- Built in 2006
Lot Details
- 0.51 Acre Lot
- Level Lot
- Partially Wooded Lot
HOA Fees
- $60 Monthly HOA Fees
Home Design
- Traditional Architecture
- Brick Exterior Construction
- Slab Foundation
- Composition Roof
- Concrete Siding
Interior Spaces
- 3-Story Property
- Bookcases
- Tray Ceiling
- Vaulted Ceiling
- Ceiling Fan
- Double Pane Windows
- Two Story Entrance Foyer
- Family Room with Fireplace
- Breakfast Room
- Formal Dining Room
- Home Theater
- Home Office
- Bonus Room
- Home Gym
- Keeping Room
- Fire and Smoke Detector
Kitchen
- Built-In Double Oven
- Cooktop
- Microwave
- Dishwasher
- Stainless Steel Appliances
- Kitchen Island
Flooring
- Wood
- Carpet
Bedrooms and Bathrooms
- 5 Bedrooms | 1 Primary Bedroom on Main
- Walk-In Closet
- Double Vanity
- Soaking Tub
- Bathtub Includes Tile Surround
- Separate Shower
Laundry
- Laundry Room
- Laundry in Hall
Finished Basement
- Basement Fills Entire Space Under The House
- Interior and Exterior Basement Entry
- Finished Basement Bathroom
- Natural lighting in basement
Parking
- 2 Car Garage
- Parking Storage or Cabinetry
- Parking Accessed On Kitchen Level
- Side or Rear Entrance to Parking
- Garage Door Opener
Outdoor Features
- Deck
- Patio
- Porch
Schools
- South Douglas Elementary School
- Fairplay Middle School
- Alexander High School
Utilities
- Central Heating and Cooling System
- Heat Pump System
- Underground Utilities
- Tankless Water Heater
- Gas Water Heater
- Septic Tank
- Cable TV Available
Listing and Financial Details
- Tax Lot 143
Community Details
Overview
- Association fees include tennis, swimming
- Whitestone Subdivision
Amenities
- Clubhouse
Recreation
- Tennis Courts
- Community Playground
- Community Pool
Map
Home Values in the Area
Average Home Value in this Area
Tax History
| Year | Tax Paid | Tax Assessment Tax Assessment Total Assessment is a certain percentage of the fair market value that is determined by local assessors to be the total taxable value of land and additions on the property. | Land | Improvement |
|---|---|---|---|---|
| 2024 | $6,379 | $226,640 | $22,000 | $204,640 |
| 2023 | $5,812 | $226,640 | $22,000 | $204,640 |
| 2022 | $6,595 | $226,640 | $22,000 | $204,640 |
| 2021 | $5,905 | $191,640 | $18,520 | $173,120 |
| 2020 | $5,372 | $163,760 | $15,840 | $147,920 |
| 2019 | $4,892 | $159,440 | $15,840 | $143,600 |
| 2018 | $4,780 | $155,080 | $15,840 | $139,240 |
| 2017 | $4,296 | $136,960 | $15,840 | $121,120 |
| 2016 | $4,181 | $131,160 | $15,840 | $115,320 |
| 2015 | $3,763 | $135,800 | $24,640 | $111,160 |
| 2014 | $3,763 | $113,680 | $24,640 | $89,040 |
| 2013 | -- | $113,160 | $24,640 | $88,520 |
Property History
| Date | Event | Price | List to Sale | Price per Sq Ft |
|---|---|---|---|---|
| 11/07/2025 11/07/25 | Price Changed | $700,000 | 0.0% | $126 / Sq Ft |
| 10/01/2025 10/01/25 | Price Changed | $699,999 | -3.4% | $126 / Sq Ft |
| 10/01/2025 10/01/25 | For Sale | $724,900 | 0.0% | $131 / Sq Ft |
| 09/30/2025 09/30/25 | Off Market | $724,900 | -- | -- |
| 08/20/2025 08/20/25 | Price Changed | $724,900 | -1.4% | $131 / Sq Ft |
| 07/09/2025 07/09/25 | For Sale | $734,900 | -- | $133 / Sq Ft |
Purchase History
| Date | Type | Sale Price | Title Company |
|---|---|---|---|
| Deed | $360,000 | -- | |
| Foreclosure Deed | $355,912 | -- |
Mortgage History
| Date | Status | Loan Amount | Loan Type |
|---|---|---|---|
| Open | $288,000 | New Conventional |
Source: Georgia MLS
MLS Number: 10560187
APN: 2035-00-8-0-089
- 8937 Tweeddale Dr
- 8951 Callaway Dr
- 7290 Hollyhock Dr
- 5141 Oakdale Ct
- 7025 Rico Rd
- 1137 Magnolia Dr
- 5010 Lakemont Dr Unit Basement
- 2074 Ayers Creek Ct
- 6863 Dorsett Shoals Rd
- 4880 Panola Ct
- 6741 Mason Creek Rd
- 5050 Roxton Ln Unit 2
- 6290 Queensdale Dr
- 4079 Essex Dr
- 4808 Kings Hwy
- 4895 Orchard Ct
- 4145 White Oak Dr
- 5905 Sumter Dr
- 140 Fairfield Rd
- 4809 Camelot Dr
