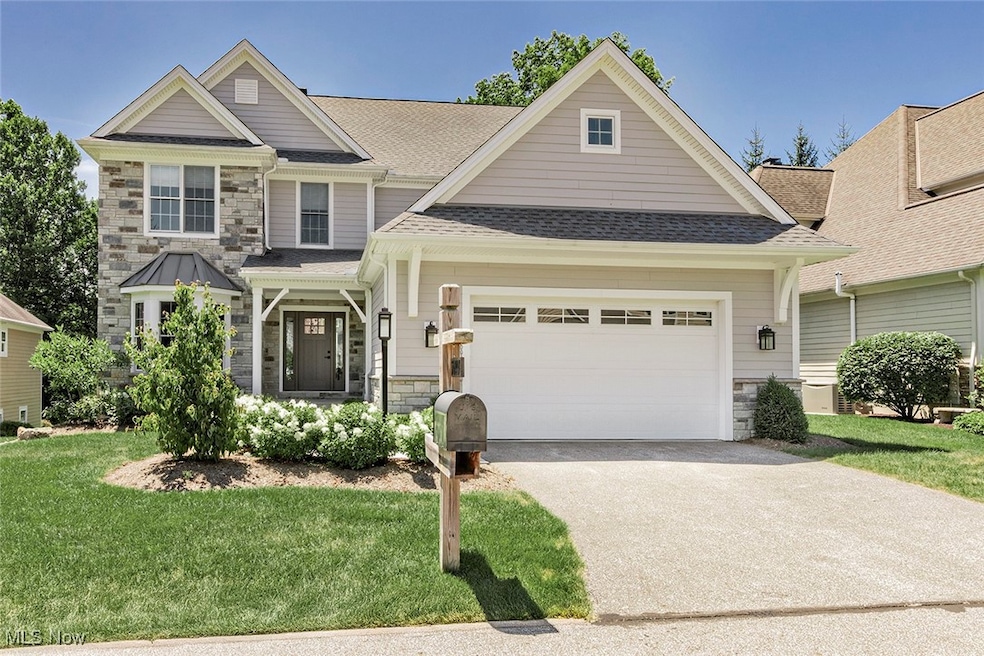
7499 Creekview Trail Chagrin Falls, OH 44023
Estimated payment $7,344/month
Highlights
- Colonial Architecture
- Stone Countertops
- 2 Car Attached Garage
- Timmons Elementary School Rated A
- Screened Porch
- Eat-In Kitchen
About This Home
One of the first resales in Canyon Manor, a quiet enclave developed by Dino Palmieri. This is a custom built home with highest quality finishes. Hardwood floors throughout the first floor, built-ins in den/office and living room; coffered ceiling in living room and owners' suite. The living room/great room has a stone fireplace surrounded by built-ins. The open kitchen is a chef's dream with the finest appliances including a Subzero Refrigerator and Wolf oven/range (two ovens and microwave), granite countertops and a unique, gorgeous backsplash. The dining area opens to a relaxing sun porch overlooking the serene, wooded setting. The second floor features two equal sized bedrooms, both with walk-in closets. The bedrooms share a full bath. The lower level is phenomenal, complete with an exercise room, a theatre/rec room (with wet bar, wine refrigerator and built-ins), a beautiful office with a fireplace, and a powder room. The home also features a whole house generator. This is quite a gem.
Listing Agent
Keller Williams Greater Metropolitan Brokerage Email: debbiegarson@kw.com, 216-509-4275 License #247568 Listed on: 07/25/2025

Open House Schedule
-
Sunday, August 10, 20252:00 to 4:00 pm8/10/2025 2:00:00 PM +00:008/10/2025 4:00:00 PM +00:00Add to Calendar
Home Details
Home Type
- Single Family
Est. Annual Taxes
- $15,912
Year Built
- Built in 2020
HOA Fees
- $500 Monthly HOA Fees
Parking
- 2 Car Attached Garage
Home Design
- Colonial Architecture
- Fiberglass Roof
- Asphalt Roof
- Stone Siding
- Vinyl Siding
Interior Spaces
- 3,650 Sq Ft Home
- 2-Story Property
- Wet Bar
- Built-In Features
- Coffered Ceiling
- Stone Fireplace
- Great Room with Fireplace
- Living Room with Fireplace
- Screened Porch
- Finished Basement
- Basement Fills Entire Space Under The House
Kitchen
- Eat-In Kitchen
- Range
- Microwave
- Dishwasher
- Kitchen Island
- Stone Countertops
Bedrooms and Bathrooms
- 3 Bedrooms | 1 Main Level Bedroom
- Dual Closets
- Walk-In Closet
- 4 Bathrooms
Laundry
- Dryer
- Washer
Utilities
- Forced Air Heating and Cooling System
- Heating System Uses Gas
Additional Features
- Patio
- 9,583 Sq Ft Lot
Community Details
- Association fees include management, common area maintenance, insurance, snow removal, trash
- Canyon Manor Association
- Canyon Manor Subdivision
Listing and Financial Details
- Assessor Parcel Number 02-421046
Map
Home Values in the Area
Average Home Value in this Area
Tax History
| Year | Tax Paid | Tax Assessment Tax Assessment Total Assessment is a certain percentage of the fair market value that is determined by local assessors to be the total taxable value of land and additions on the property. | Land | Improvement |
|---|---|---|---|---|
| 2024 | $15,913 | $297,820 | $47,010 | $250,810 |
| 2023 | $15,913 | $297,820 | $47,010 | $250,810 |
| 2022 | $12,405 | $202,930 | $28,560 | $174,370 |
| 2021 | $12,447 | $202,930 | $28,560 | $174,370 |
| 2020 | $1,662 | $25,730 | $25,730 | $0 |
| 2019 | $1,937 | $25,730 | $25,730 | $0 |
| 2018 | $1,935 | $25,730 | $25,730 | $0 |
| 2017 | $1,937 | $25,730 | $25,730 | $0 |
| 2016 | $2,063 | $27,020 | $27,020 | $0 |
| 2015 | $1,854 | $27,020 | $27,020 | $0 |
| 2014 | $1,854 | $27,020 | $27,020 | $0 |
| 2013 | $1,867 | $27,020 | $27,020 | $0 |
Property History
| Date | Event | Price | Change | Sq Ft Price |
|---|---|---|---|---|
| 08/05/2025 08/05/25 | Price Changed | $999,000 | -8.8% | $274 / Sq Ft |
| 07/25/2025 07/25/25 | For Sale | $1,095,000 | -- | $300 / Sq Ft |
Purchase History
| Date | Type | Sale Price | Title Company |
|---|---|---|---|
| Survivorship Deed | $137,500 | Revere Title |
Similar Homes in Chagrin Falls, OH
Source: MLS Now
MLS Number: 5142714
APN: 02-421046
- 7412 Villa Ridge
- 7319 Villa Ridge
- 17340 Tall Tree Trail
- 8034 Canyon Ridge
- 17079 Cats Den Rd
- VL 373 Canyon Ridge
- VL Canyon Ridge
- 7090 Country Ln
- 39150 Glenlivet Ct
- VL Bainbridge
- 18100 Hawksmoor Way
- V/L Northview Dr
- 7965 Mcfarland Ridge
- 7560 Chagrin Rd
- 0 Glasgow Ln
- 8150 Stoney Brook Dr
- 7481 Chagrin Rd
- 16685 Heatherwood Ln
- 7985 Bainbrook Dr
- 8330 Lucerne Dr
- 7984 Chagrin Rd
- 355 Solon Rd Unit 306
- 315 Solon Rd Unit 108
- 7340 Ferris St
- 15922 Fernwood Rd
- 34500 Brookmeade Ct
- 34600 Park Dr E
- 5751 Som Center Rd Unit 6
- 7018 Som Center Rd
- 33050 Aurora Rd Unit 5
- 32600 Aurora Rd
- 33403 Cromwell Dr
- 3275 Glenbrook Dr
- 32990 Cromwell Dr
- 3092 Kendal Ln
- 32450 Cromwell Dr
- 485 Sycamore Ln
- 7188 Selworthy Ln
- 630 Countrywood Trail
- 226 Barrington Place W






