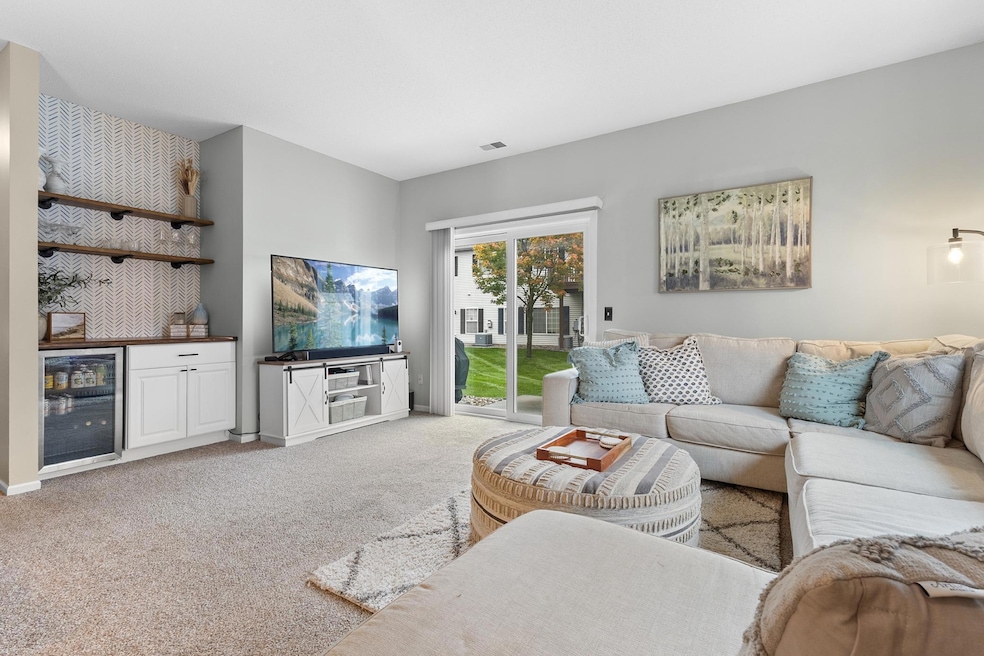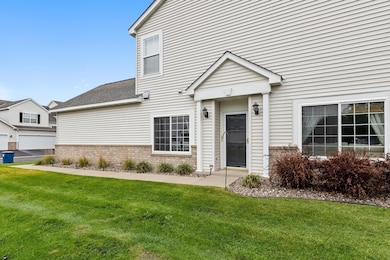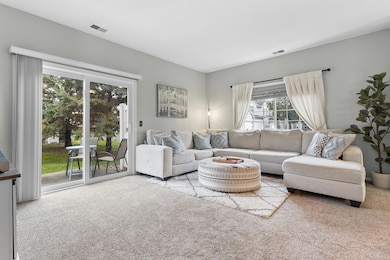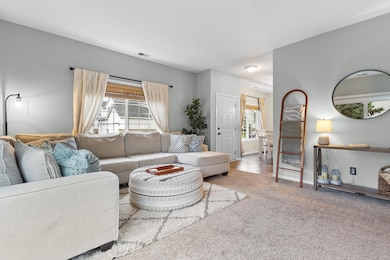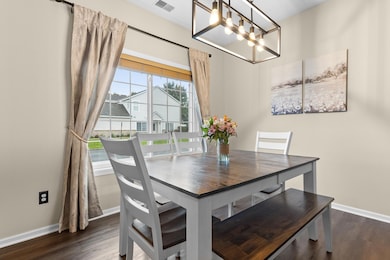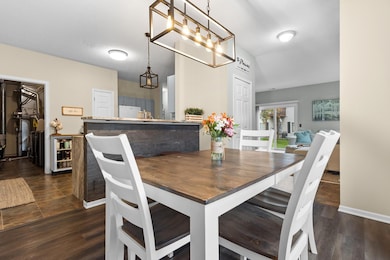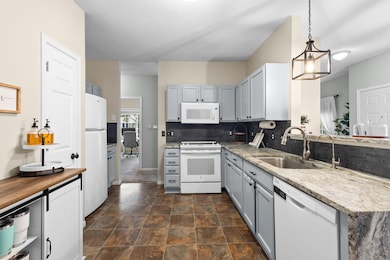7499 Derby Ln Shakopee, MN 55379
Estimated payment $1,919/month
Highlights
- Heated In Ground Pool
- 2 Car Attached Garage
- Patio
- Shakopee Senior High School Rated A-
- Walk-In Closet
- Living Room
About This Home
Stunning, Turn-Key One-Level Living with Premium Upgrades. This home offers the rare combination of effortless, single-level living and the peace of mind that comes from a total high-value improvements over the last seven years. Major renovations include new windows and patio door, new central AC, a new hot water heater, water softener, RO system, and whole-home humidifier, new flooring, fresh paint, new garage door—all the major expenses are covered! The interior spaces are bright and airy with high ceilings and accessible 36-inch doors. The open floor plan is perfect for entertaining, featuring a new custom bar and a truly stunning kitchen. This chef's dream boasts new quartzite counters, sink, backsplash, and a full suite of new appliances. The spacious Owner's ensuite provides a private retreat with a full bathroom, dual-sink vanity, and generous walk-in closet. Enjoy maintenance-free living thanks to the HOA, which handles the lawn, snow, and provides premium amenities, including a shared heated pool. Ideally located near local shops, dining, and Highway 169 easy access for a commute. With every detail thoughtfully addressed and finished to the highest standard, this home is competitively priced and ready for a quick closing.
Townhouse Details
Home Type
- Townhome
Est. Annual Taxes
- $2,203
Year Built
- Built in 2000
Lot Details
- 1,742 Sq Ft Lot
- Sprinkler System
- Few Trees
HOA Fees
- $324 Monthly HOA Fees
Parking
- 2 Car Attached Garage
- Garage Door Opener
Home Design
- Pitched Roof
- Vinyl Siding
Interior Spaces
- 1,306 Sq Ft Home
- 1-Story Property
- Entrance Foyer
- Living Room
- Dining Room
Kitchen
- Range
- Microwave
- Dishwasher
Bedrooms and Bathrooms
- 2 Bedrooms
- Walk-In Closet
- 2 Full Bathrooms
Laundry
- Laundry Room
- Dryer
- Washer
Accessible Home Design
- No Interior Steps
Outdoor Features
- Heated In Ground Pool
- Patio
Utilities
- Forced Air Heating and Cooling System
- Humidifier
- Gas Water Heater
- Water Softener is Owned
Listing and Financial Details
- Assessor Parcel Number 272790400
Community Details
Overview
- Association fees include maintenance structure, lawn care, professional mgmt, recreation facility, trash, shared amenities, snow removal
- Association One Association, Phone Number (833) 737-8663
- Cic 1073 Village/Southbridge Subdivision
Recreation
- Community Pool
Map
Home Values in the Area
Average Home Value in this Area
Tax History
| Year | Tax Paid | Tax Assessment Tax Assessment Total Assessment is a certain percentage of the fair market value that is determined by local assessors to be the total taxable value of land and additions on the property. | Land | Improvement |
|---|---|---|---|---|
| 2025 | $2,230 | $243,000 | $83,800 | $159,200 |
| 2024 | $2,310 | $231,900 | $79,800 | $152,100 |
| 2023 | $2,364 | $228,500 | $78,300 | $150,200 |
| 2022 | $2,102 | $230,300 | $80,100 | $150,200 |
| 2021 | $1,442 | $181,500 | $62,700 | $118,800 |
| 2020 | $1,726 | $145,400 | $28,900 | $116,500 |
| 2019 | $1,698 | $151,600 | $28,900 | $122,700 |
| 2018 | $1,642 | $0 | $0 | $0 |
| 2016 | $1,410 | $0 | $0 | $0 |
| 2014 | -- | $0 | $0 | $0 |
Property History
| Date | Event | Price | List to Sale | Price per Sq Ft | Prior Sale |
|---|---|---|---|---|---|
| 11/17/2025 11/17/25 | Price Changed | $268,000 | -0.7% | $205 / Sq Ft | |
| 11/02/2025 11/02/25 | Price Changed | $270,000 | -0.7% | $207 / Sq Ft | |
| 10/16/2025 10/16/25 | For Sale | $272,000 | +5.0% | $208 / Sq Ft | |
| 12/01/2022 12/01/22 | Sold | $259,000 | 0.0% | $198 / Sq Ft | View Prior Sale |
| 10/30/2022 10/30/22 | Pending | -- | -- | -- | |
| 10/24/2022 10/24/22 | Off Market | $259,000 | -- | -- | |
| 10/13/2022 10/13/22 | For Sale | $244,900 | +157.8% | $188 / Sq Ft | |
| 08/23/2012 08/23/12 | Sold | $95,000 | +2.2% | $81 / Sq Ft | View Prior Sale |
| 08/08/2012 08/08/12 | Pending | -- | -- | -- | |
| 06/20/2012 06/20/12 | For Sale | $93,000 | -- | $79 / Sq Ft |
Purchase History
| Date | Type | Sale Price | Title Company |
|---|---|---|---|
| Deed | $259,000 | -- | |
| Warranty Deed | $259,000 | First American Title | |
| Warranty Deed | $183,500 | Global Closing & Title Svcs | |
| Limited Warranty Deed | -- | None Available | |
| Warranty Deed | $175,000 | -- | |
| Warranty Deed | $127,465 | -- |
Mortgage History
| Date | Status | Loan Amount | Loan Type |
|---|---|---|---|
| Open | $251,230 | New Conventional | |
| Closed | $251,230 | New Conventional | |
| Previous Owner | $146,800 | New Conventional | |
| Previous Owner | $76,000 | New Conventional |
Source: NorthstarMLS
MLS Number: 6804389
APN: 27-279-040-0
- 1339 Yorkshire Ln
- 7343 Derby Ln
- 1515 Yorkshire Ln
- 7287 Falmouth Curve
- 6869 Falmouth Curve
- 8042 Stratford Cir S
- 7450 Ridge Creek Trail
- 1782 Switchgrass Cir
- 1728 Riverside Dr
- 8439 Grove Place
- 1659 Wilking Way
- 1955 Red Oak
- 7427 Water St
- 2015 Brookview St
- Bradford Plan at Whispering Waters
- Sheridan & Sheridan C Plan at Whispering Waters
- Mackenzie Plan at Whispering Waters
- Lincoln II Plan at Whispering Waters
- Preston I & II Plan at Whispering Waters
- Charleswood II & III Plan at Whispering Waters
- 8017 Stratford Cir S
- 1331 Crossings Blvd
- 4723 Woodland Ave
- 10481 Bluff Rd
- 10445 Fawns Way
- 10918 Quebec Ave S
- 1610 Emblem Way
- 3800 Jeffers Pkwy NW
- 10326 Balsam Ln
- 2900 Winners Circle Dr
- 10660 Hampshire Ave S
- 7301 Bristol Village Dr
- 7301 W 101st St Unit 102
- 7301 W 101st St Unit 312
- 11863 Harvest Ln
- 840 Shenandoah Dr
- 1791 Hauer Trail
- 1767 Hauer Trail
- 935 Alysheba Rd
- 1556 Chartreux Ave
