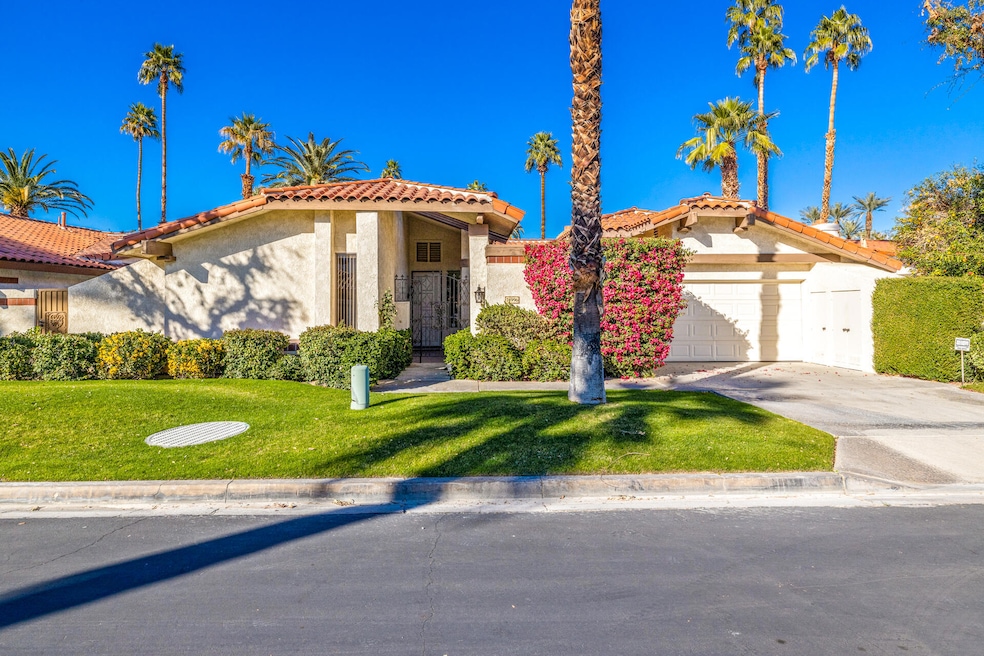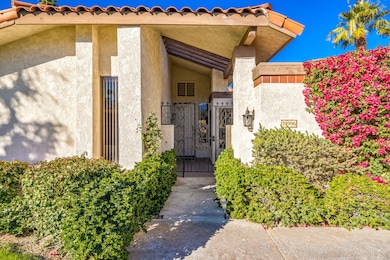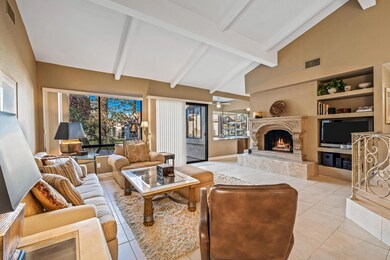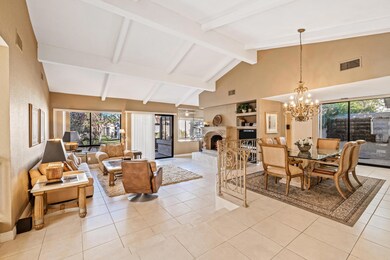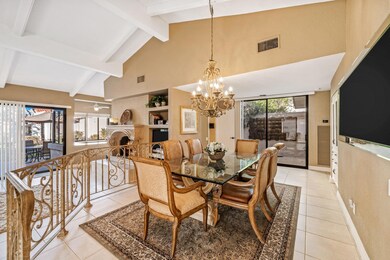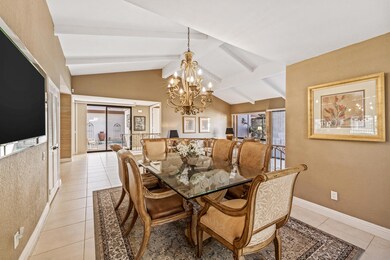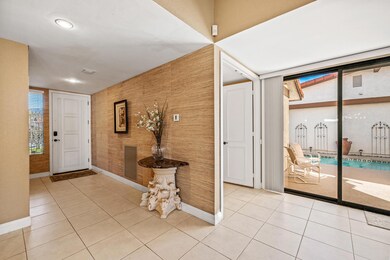74996 Tahoe Cir Indian Wells, CA 92210
Highlights
- Heated Lap Pool
- Gated Community
- Granite Countertops
- Palm Desert High School Rated A
- Lake View
- Formal Dining Room
About This Home
Close to Coachella & Stagecoach. Private home in gated Los Lagos community of Indian Wells. 3 bdrm + 3 bath with 2 master suites. High wood beamed ceilings and a private pool & jacuzzi, + 4 community pools & jacuzzis that are heated year-round. The complex also has tennis & pickle ball courts. This popular Bonita model home overlooks a stream and greenbelt with native fish & birds. Close to many restaurants, shopping areas, and world class golf courses. Solar panels installed to reduce electricity costs, saving tenants hundreds of dollars - particularly in summer. Half price summer rates ($3500/mo.). We also offer reduced rates for anyone directly affected by the LA County fires. Call for availability. April 10K
Home Details
Home Type
- Single Family
Est. Annual Taxes
- $7,896
Year Built
- Built in 1980
Lot Details
- 4,792 Sq Ft Lot
- Sprinklers on Timer
Property Views
- Lake
- Creek or Stream
- Pool
Home Design
- Turnkey
Interior Spaces
- 2,942 Sq Ft Home
- 1-Story Property
- Living Room with Fireplace
- Formal Dining Room
Kitchen
- Breakfast Bar
- Dishwasher
- Granite Countertops
Flooring
- Carpet
- Tile
Bedrooms and Bathrooms
- 3 Bedrooms
- 3 Full Bathrooms
- Soaking Tub
Laundry
- Laundry Room
- Dryer
- Washer
Parking
- 2 Car Attached Garage
- Garage Door Opener
- Driveway
Pool
- Heated Lap Pool
- Heated In Ground Pool
- Heated Spa
- In Ground Spa
- Gunite Pool
- Outdoor Pool
Utilities
- Forced Air Heating and Cooling System
- Heating System Uses Natural Gas
- Property is located within a water district
Listing and Financial Details
- Security Deposit $3,500
- Month-to-Month Lease Term
- Seasonal Lease Term
- Assessor Parcel Number 625410018
Community Details
Overview
- HOA YN
- Los Lagos Subdivision
Pet Policy
- Pets Allowed with Restrictions
Security
- Gated Community
Map
Source: California Desert Association of REALTORS®
MLS Number: 219106729
APN: 625-410-018
- 44288 Mesquite Dr
- 44270 Tahoe Cir
- 75070 Muirfield Ct
- 44125 Tahoe Cir
- 75041 Spyglass Dr
- 75140 Inverness Dr
- 75073 Spyglass Dr
- 44980 Olympic Ct
- 44130 Tahoe Cir
- 75105 Spyglass Dr
- 75065 Promontory Place
- 44260 Lakeside Dr
- 75315 Saint Andrews Ct
- 44140 Lakeside Dr
- 75161 Spyglass Dr
- 74923 Jasmine Way
- 44289 Venice Ct
- 44695 Monaco Cir
- 44059 Chamonix Ct
- 45385 Taos Cove
- 44970 Olympic Ct
- 75270 Inverness Dr
- 44509 Baden Ct
- 74795 N Cove Dr
- 44299 Capri Ct
- 44549 Sorrento Ct
- 75403 Mansfield Dr
- 75395 Riviera Dr
- 75425 Saint Andrews Ct
- 74830 Waring Ct
- 75405 Riviera Dr
- 75323 Mansfield Dr
- 74797 S Cove Dr
- 75211 Palisades Place
- 75208 Citadel Place
- 45436 Driftwood Dr
- 75273 Spyglass Dr
- 75270 Palm Shadow Dr
- 44249 Portofino Ct
- 45200 Deep Canyon Rd
