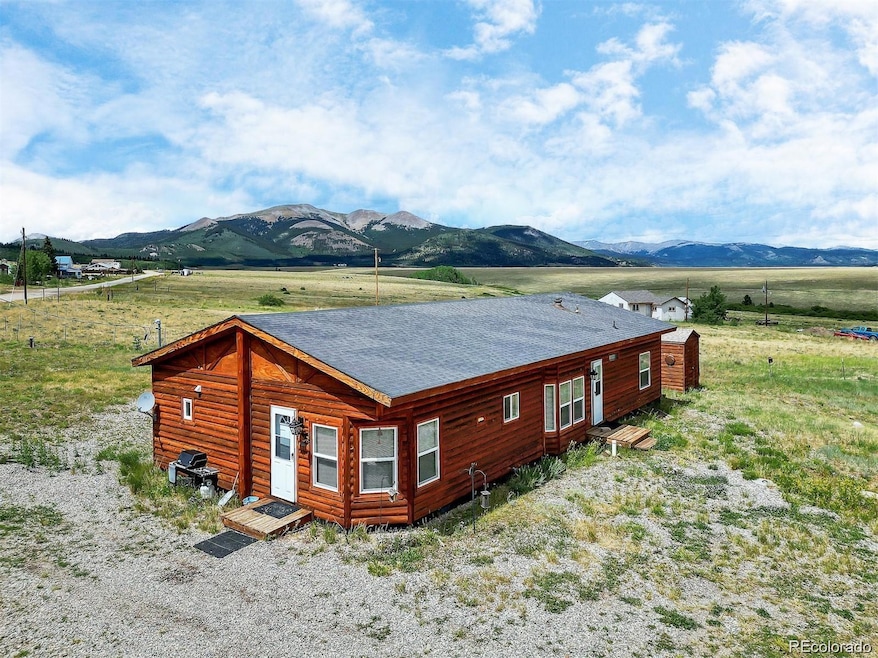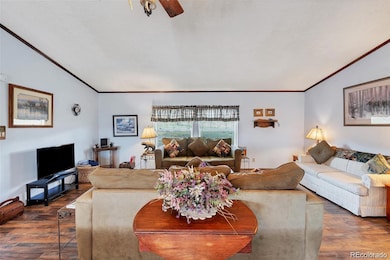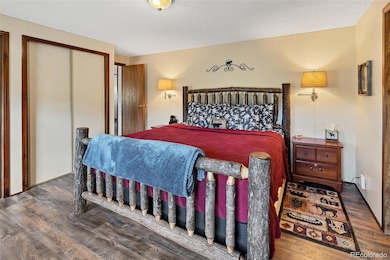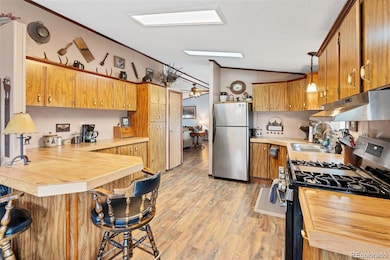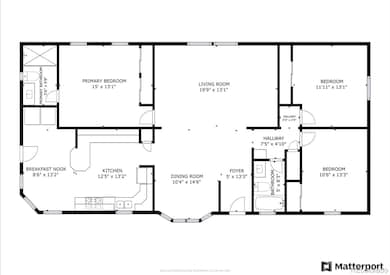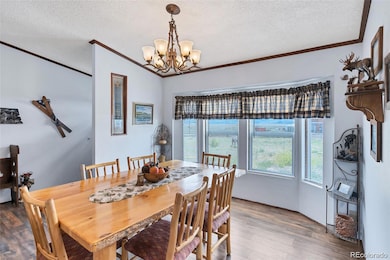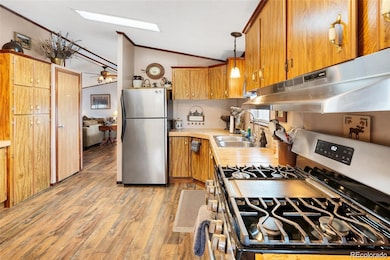75 6th St Como, CO 80432
Estimated payment $1,777/month
Highlights
- Vaulted Ceiling
- Great Room
- 1-Story Property
- Corner Lot
- No HOA
- Manufactured Home
About This Home
Your mountain getaway awaits in the historic village of Como! This 3-bed and 2-bath mountain home is perched on a lovely flat .57-acre lot surrounded by genuine Colorado high-country views spanning as far as the eye can see. Excellent primary residence, ski season retreat, or income-producing property. This property is being sold completely turn-key for rentals and move-in ready! You will find an immaculately maintained home with many recent updates throughout, including new flooring, remodeled bathrooms, and a rustic log cabin exterior facelift. Gather in the thoughtfully designed floor plan with open living/dining space with vaulted ceilings, an eat-in kitchen, a primary ensuite, an exterior storage shed, and so much more. This is the mountain retreat you've been looking for, with an easily accessible location right off Highway 285 in short-term rental friendly Park County. 10-minute drive to downtown Fairplay and 45-minute drive to Breckenridge or Buena Vista! Revitalization of the adjacent historical district hotel, restaurant, and railroad is already underway. Get in now and be a part of the excitement coming to this charming village!
Listing Agent
eXp Realty, LLC Brokerage Email: riannaroyer@gmail.com,970-968-8777 License #100075514 Listed on: 12/08/2024

Property Details
Home Type
- Manufactured Home
Est. Annual Taxes
- $1,126
Year Built
- Built in 2002
Lot Details
- 0.57 Acre Lot
- Corner Lot
Home Design
- Single Family Detached Home
- Composition Roof
- Wood Siding
- Log Siding
Interior Spaces
- 1,757 Sq Ft Home
- 1-Story Property
- Vaulted Ceiling
- Great Room
Bedrooms and Bathrooms
- 3 Main Level Bedrooms
Parking
- 3 Parking Spaces
- Gravel Driveway
Schools
- Edith Teter Elementary School
- South Park Middle School
- South Park High School
Mobile Home
- Manufactured Home
Utilities
- No Cooling
- Heating System Uses Propane
- Well
- Septic Tank
Community Details
- No Home Owners Association
- Como Subdivision
Listing and Financial Details
- Exclusions: Sellers personal property.
- Assessor Parcel Number 45934
Map
Home Values in the Area
Average Home Value in this Area
Tax History
| Year | Tax Paid | Tax Assessment Tax Assessment Total Assessment is a certain percentage of the fair market value that is determined by local assessors to be the total taxable value of land and additions on the property. | Land | Improvement |
|---|---|---|---|---|
| 2024 | $1,131 | $19,870 | $990 | $18,880 |
| 2023 | $1,131 | $19,870 | $990 | $18,880 |
| 2022 | $914 | $14,052 | $431 | $13,621 |
| 2021 | $924 | $14,450 | $440 | $14,010 |
| 2020 | $704 | $10,720 | $350 | $10,370 |
| 2019 | $684 | $10,720 | $350 | $10,370 |
| 2018 | $559 | $10,720 | $350 | $10,370 |
| 2017 | $481 | $8,580 | $350 | $8,230 |
| 2016 | $570 | $10,040 | $460 | $9,580 |
| 2015 | $581 | $10,040 | $460 | $9,580 |
| 2014 | -- | $0 | $0 | $0 |
Property History
| Date | Event | Price | List to Sale | Price per Sq Ft |
|---|---|---|---|---|
| 11/11/2025 11/11/25 | Price Changed | $325,000 | -7.1% | $185 / Sq Ft |
| 09/10/2025 09/10/25 | Price Changed | $350,000 | -6.7% | $199 / Sq Ft |
| 05/27/2025 05/27/25 | Price Changed | $375,000 | -6.0% | $213 / Sq Ft |
| 04/12/2025 04/12/25 | Price Changed | $399,000 | -8.3% | $227 / Sq Ft |
| 12/08/2024 12/08/24 | For Sale | $435,000 | -- | $248 / Sq Ft |
Source: REcolorado®
MLS Number: 4293713
APN: R0045934
- 1000 Co Rd 33
- 33090 Highway 285 Hwy
- 622 Rainbow Dr
- 21103 County Road 15
- 450 S Park Dr
- 25 Red Hill Rd
- 1052 Boreas Cir
- 987 Boreas Cir
- 21103 Elkhorn Rd
- 2150 Michigan Hill Rd
- 528 Glacier Peak View Rd
- 252 Albino Rd
- 00 Georgia Pass Lookout Rd
- 262 Swandyke Ct
- 246 Mt Guyot Cir
- 250 Swandyke Ct
- 00 Michigan Hill Rd
- TBD Michigan Hill Rd
- 1793 Michigan Hill Rd
- 5123 Bar d Unit 52
- 138 Teton Way
- 480 Witcher Ln
- 1772 County Road 4
- 36 Star Rock
- 278 Way Station Ct
- 513 Co Rd 672 Unit ID1387666P
- 103 Carroll Ln Unit ID1387667P
- 237 Hamilton Ln Unit ID1387652P
- 4603 Co Rd 1 Unit 2 BR, 1 BA
- 4603 Co Rd 1 Unit 2 Bedroom 1 Bathroom
- 0092 Scr 855
- 25 Cooney Ct
- 290 Broken Lance Dr Unit ID1387670P
- 246 Broken Lance Dr Unit ID1387654P
- 421 S Main St Unit ID1352701P
- 600 Co-9 Unit ID1387673P
- 535 S Park Ave Unit ID1387661P
- 535 S Park Ave Unit ID1387662P
- 455 Village Rd Unit ID1387658P
- 455 Village Rd Unit ID1387669P
