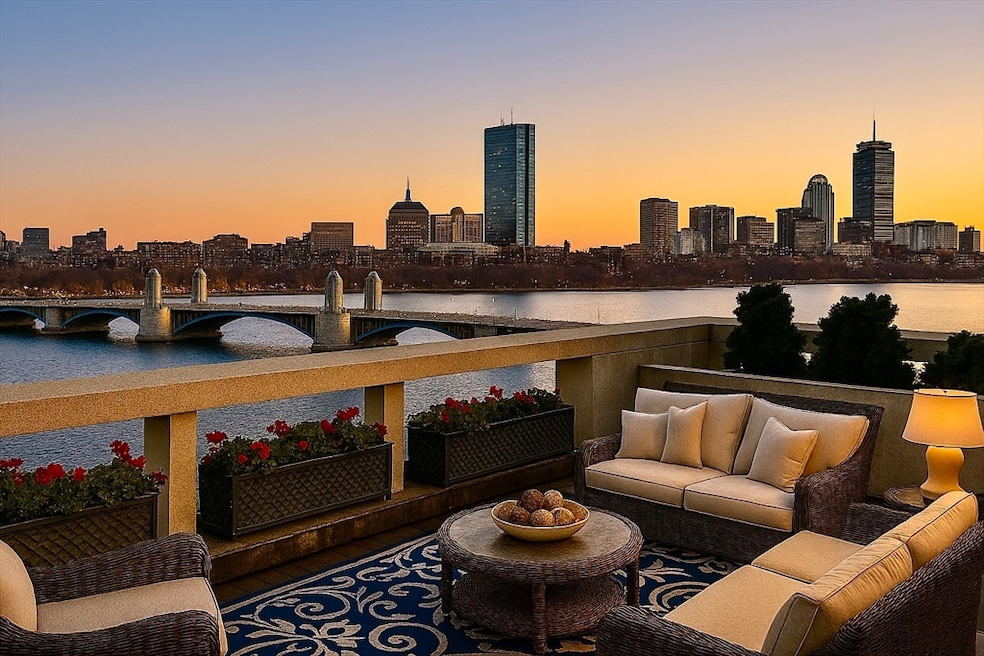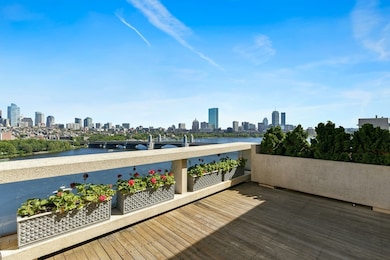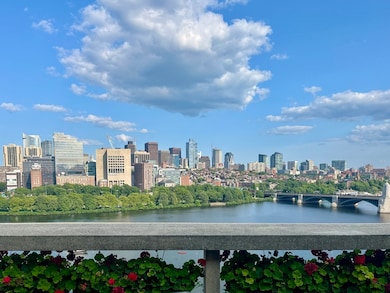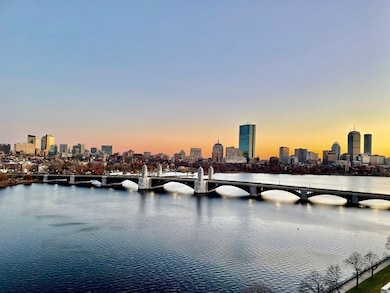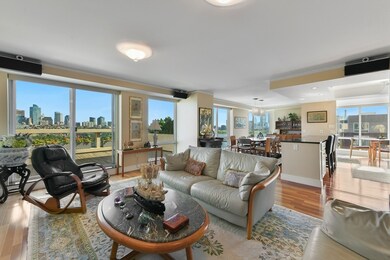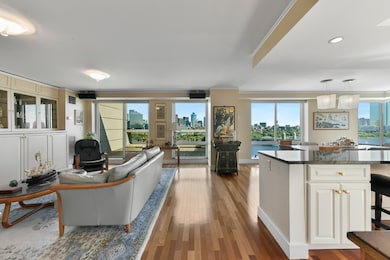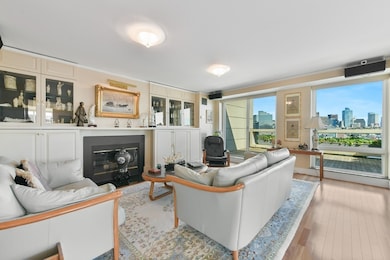Estimated payment $32,809/month
Highlights
- Concierge
- Public Water Access
- Indoor Pool
- Marina
- Fitness Center
- 2-minute walk to Charles River Reservation
About This Home
You cannot recreate this—location, views, and private deck like this simply don’t exist elsewhere. For the first time in 19 years, the crown jewel of The Esplanade is available—a rare penthouse with sweeping, unobstructed views of the Charles River and Boston skyline, anchored by an expansive private deck seemingly suspended above the water. This coveted corner residence offers privacy and single-level living with seamless indoor-outdoor flow, perfect for elegant entertaining or tranquil living. Walls of windows frame the views, while the chef’s kitchen with brand-new Thermador appliances opens to sunlit living and dining areas with cherry floors, granite finishes, fireplace, and custom built-ins. The spacious study leads to an oversized primary suite with stunning views, walk-in cedar closet, and marble bath. Sound systems, electric awning and skylight shades, irrigation, 2 oversized deeded garage spots, and more. Full-service 24/7 concierge building w/pool, sauna, and fitness center.
Property Details
Home Type
- Condominium
Est. Annual Taxes
- $23,063
Year Built
- Built in 1989 | Remodeled
Lot Details
- Waterfront
- No Units Above
- End Unit
- Landscaped Professionally
- Sprinkler System
HOA Fees
- $3,642 Monthly HOA Fees
Parking
- 2 Car Attached Garage
- Tuck Under Parking
- Garage Door Opener
- Guest Parking
- Deeded Parking
Property Views
- River
- City
Home Design
- Entry on the 13th floor
Interior Spaces
- 2,150 Sq Ft Home
- Open Floorplan
- Wired For Sound
- Crown Molding
- Vaulted Ceiling
- Ceiling Fan
- Skylights
- Recessed Lighting
- Decorative Lighting
- Light Fixtures
- Picture Window
- Pocket Doors
- Sliding Doors
- Entrance Foyer
- Living Room with Fireplace
- Dining Area
- Home Security System
Kitchen
- Breakfast Bar
- Range
- Microwave
- Freezer
- Plumbed For Ice Maker
- Dishwasher
- Stainless Steel Appliances
- Kitchen Island
- Solid Surface Countertops
- Disposal
- Instant Hot Water
Flooring
- Wood
- Marble
Bedrooms and Bathrooms
- 2 Bedrooms
- Primary Bedroom on Main
- Custom Closet System
- Cedar Closet
- Dual Closets
- Walk-In Closet
- 2 Full Bathrooms
- Bathtub with Shower
- Separate Shower
- Linen Closet In Bathroom
Laundry
- Laundry on main level
- Dryer
- Washer
Accessible Home Design
- Handicap Accessible
- Level Entry For Accessibility
Pool
- Indoor Pool
- In Ground Pool
Outdoor Features
- Public Water Access
- Walking Distance to Water
- Mooring
- Deck
Location
- Property is near public transit
- Property is near schools
Utilities
- Forced Air Heating and Cooling System
- 6 Cooling Zones
- 6 Heating Zones
- Individual Controls for Heating
- Hot Water Heating System
- Water Treatment System
- High Speed Internet
- Cable TV Available
Community Details
Overview
- Association fees include heat, water, sewer, insurance, security, maintenance structure, road maintenance, ground maintenance, snow removal, trash, air conditioning, reserve funds
- 205 Units
- High-Rise Condominium
- The Esplande Condominium Community
- 13-Story Property
Amenities
- Concierge
- Medical Services
- Shops
- Sauna
- Clubhouse
- Elevator
Recreation
- Marina
- Fitness Center
- Community Pool
- Park
- Jogging Path
- Bike Trail
Pet Policy
- Pets Allowed
Security
- Resident Manager or Management On Site
Map
Home Values in the Area
Average Home Value in this Area
Property History
| Date | Event | Price | List to Sale | Price per Sq Ft |
|---|---|---|---|---|
| 12/23/2025 12/23/25 | Pending | -- | -- | -- |
| 08/07/2025 08/07/25 | For Sale | $5,200,000 | -- | $2,419 / Sq Ft |
Source: MLS Property Information Network (MLS PIN)
MLS Number: 73413985
- 75-83 Cambridge Pkwy Unit 303
- 75-83 Cambridge Pkwy Unit E 802
- 10 Rogers St Unit 308
- 10 Rogers St Unit 415
- 10 Rogers St Unit 231
- 10 Rogers St Unit 229
- 10 Rogers St Unit PH19
- 10 Rogers St Unit 203
- 95 2nd St Unit 3
- 50 Spring St
- 133 Charles St Unit 133
- 6 Canal Park Unit 602
- 6 Canal Park Unit 105
- 20 David g Mugar Way
- 1 W Hill Place
- 30 2nd St Unit 2
- 30 2nd St Unit 1
- 30 2nd St Unit 1 & 2
- 17 Otis St Unit 602
- 76-78 Thorndike St
