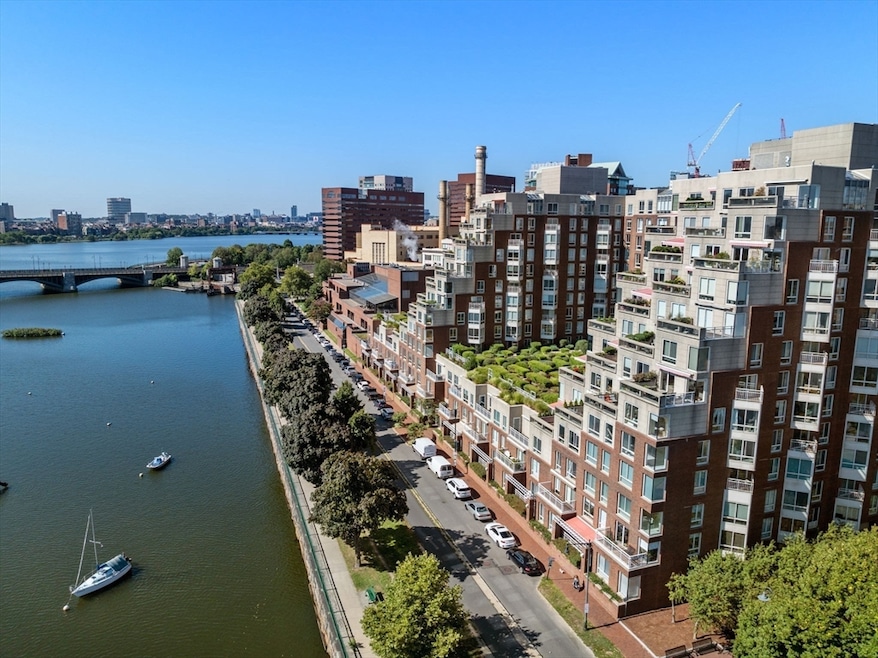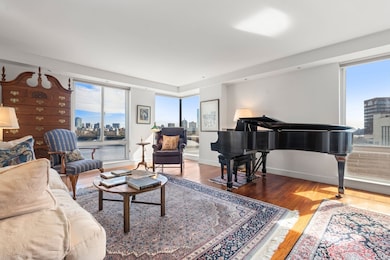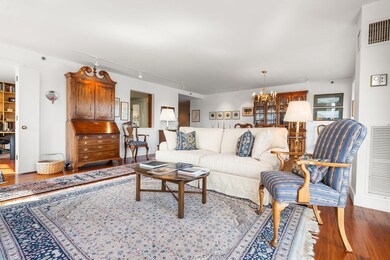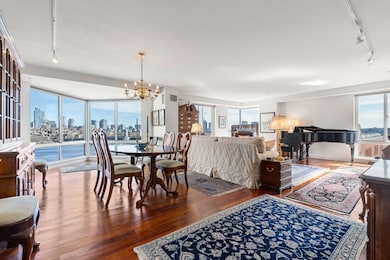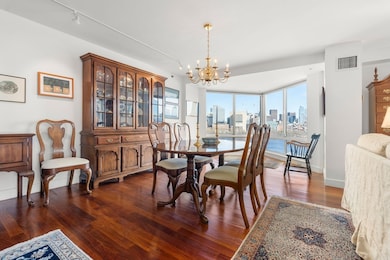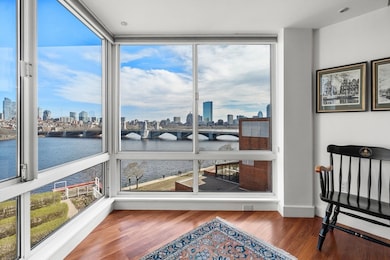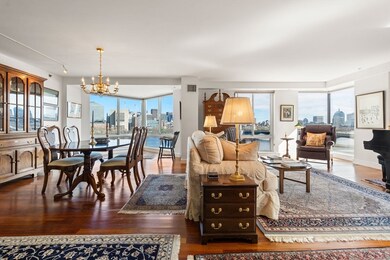The Esplanade 75-83 Cambridge Pkwy Unit W702 Floor 7 Cambridge, MA 02142
East Cambridge NeighborhoodEstimated payment $20,600/month
Highlights
- Concierge
- Heated Indoor Pool
- River View
- Fitness Center
- Medical Services
- 2-minute walk to Charles River Reservation
About This Home
Welcome to The Esplanade! Luxury living in the most sought-after full-service building in Cambridge. The entry vestibule flows into an open living and dining room with mahogany hardwood floors. The south facing, floor to ceiling bay windows provide mesmerizing views of the Charles River, Longfellow Bridge and Boston. The bedroom or den has custom built-ins located off the living room. The kitchen with a pass-through, is ideal for entertaining! Enjoy white cabinets with Italian tumbled marble backsplash and Italian tile floor. Adjacent to the living room is a powder room. The bedrooms are privately situated at the far end of the apartment. The oversized primary bedroom has a balcony with views of the Charles and spa-style four-piece ensuite bathroom. The guest bedroom is also ensuite with river views. Located in a full service, elevator building with pool and fitness center as well as 2 deeded garage parking spaces and storage. Convenient to transportation, shops and restaurants.
Property Details
Home Type
- Condominium
Est. Annual Taxes
- $14,810
Year Built
- Built in 1989
Lot Details
- Waterfront
- Near Conservation Area
HOA Fees
- $2,485 Monthly HOA Fees
Parking
- 2 Car Attached Garage
- Tuck Under Parking
- Off-Street Parking
- Deeded Parking
Property Views
- River
- City
Home Design
- Entry on the 7th floor
- Rubber Roof
- Stone
Interior Spaces
- 1,935 Sq Ft Home
- 1-Story Property
- Decorative Lighting
- Light Fixtures
- Insulated Windows
- Bay Window
- Picture Window
- Entryway
- Den
- Basement
Kitchen
- Oven
- Range with Range Hood
- Microwave
- Dishwasher
- Solid Surface Countertops
- Disposal
Flooring
- Wood
- Wall to Wall Carpet
- Stone
- Ceramic Tile
Bedrooms and Bathrooms
- 2 Bedrooms
- Dual Closets
- Soaking Tub
- Bathtub with Shower
- Bathtub Includes Tile Surround
- Separate Shower
Laundry
- Laundry on main level
- Dryer
- Washer
Outdoor Features
- Heated Indoor Pool
- Balcony
Location
- Property is near public transit
- Property is near schools
Utilities
- Forced Air Heating and Cooling System
- 3 Cooling Zones
- 3 Heating Zones
- Hot Water Heating System
Listing and Financial Details
- Assessor Parcel Number M:00012 L:000170W702,399702
Community Details
Overview
- Association fees include heat, water, sewer, insurance, maintenance structure, ground maintenance, snow removal, trash, air conditioning, reserve funds
- 206 Units
- High-Rise Condominium
- The Esplanade Community
Amenities
- Concierge
- Medical Services
- Shops
- Sauna
- Clubhouse
- Elevator
- Community Storage Space
Recreation
- Fitness Center
- Community Pool
- Park
- Jogging Path
- Bike Trail
Pet Policy
- Call for details about the types of pets allowed
Map
About The Esplanade
Home Values in the Area
Average Home Value in this Area
Tax History
| Year | Tax Paid | Tax Assessment Tax Assessment Total Assessment is a certain percentage of the fair market value that is determined by local assessors to be the total taxable value of land and additions on the property. | Land | Improvement |
|---|---|---|---|---|
| 2025 | $17,567 | $2,766,500 | $0 | $2,766,500 |
| 2024 | $15,366 | $2,595,600 | $0 | $2,595,600 |
| 2023 | $14,982 | $2,556,700 | $0 | $2,556,700 |
| 2022 | $14,912 | $2,518,900 | $0 | $2,518,900 |
| 2021 | $15,033 | $2,569,700 | $0 | $2,569,700 |
| 2020 | $14,181 | $2,466,300 | $0 | $2,466,300 |
| 2019 | $14,106 | $2,374,800 | $0 | $2,374,800 |
| 2018 | $13,842 | $2,200,700 | $0 | $2,200,700 |
| 2017 | $13,338 | $2,055,100 | $0 | $2,055,100 |
| 2016 | $12,983 | $1,857,400 | $0 | $1,857,400 |
| 2015 | $12,856 | $1,644,000 | $0 | $1,644,000 |
| 2014 | $12,453 | $1,486,000 | $0 | $1,486,000 |
Property History
| Date | Event | Price | List to Sale | Price per Sq Ft |
|---|---|---|---|---|
| 04/23/2025 04/23/25 | For Sale | $3,225,000 | -- | $1,667 / Sq Ft |
Purchase History
| Date | Type | Sale Price | Title Company |
|---|---|---|---|
| Deed | $1,350,000 | -- | |
| Deed | $584,700 | -- |
Mortgage History
| Date | Status | Loan Amount | Loan Type |
|---|---|---|---|
| Open | $749,000 | Purchase Money Mortgage | |
| Previous Owner | $250,000 | Purchase Money Mortgage |
Source: MLS Property Information Network (MLS PIN)
MLS Number: 73363415
APN: CAMB-000012-000000-000017-W000702
- 75-83 Cambridge Pkwy Unit 303
- 75-83 Cambridge Pkwy Unit E807
- 75-83 Cambridge Pkwy Unit E 802
- 75-83
- 10 Rogers St Unit 308
- 10 Rogers St Unit 415
- 10 Rogers St Unit PH19
- 95 2nd St Unit 3
- 133 Charles St Unit 133
- 131 Charles St
- 6 Canal Park Unit 602
- 6 Canal Park Unit 105
- 4 Canal Park Unit 609
- 20 David g Mugar Way
- 1 W Hill Place
- 6 W Hill Place
- 101 3rd St Unit 2
- 30 2nd St Unit 2
- 30 2nd St Unit 1
- 30 2nd St Unit 1 & 2
- 83 Cambridge Pkwy Unit W201
- 10 Rogers St Unit 401
- 10 Rogers St Unit 703
- 10 Rogers St Unit 707
- 50 Rogers St Unit 617
- 50 Rogers St Unit 512
- 33 Rogers St Unit FL3-ID1157
- 33 Rogers St Unit FL3-ID1034
- 33 Rogers St Unit FL3-ID946
- 33 Rogers St Unit FL4-ID945
- 33 Rogers St Unit 217
- 50 Rogers St Unit FL2-ID1217
- 50 Rogers St Unit FL4-ID1159
- 50 Rogers St Unit FL5-ID949
- 21 Charles St Unit FL6-ID921
- 21 Charles St Unit FL2-ID918
- 150 2nd St
- 150 2nd St
- 160 2nd St Unit L-01
- 21 Charles St
