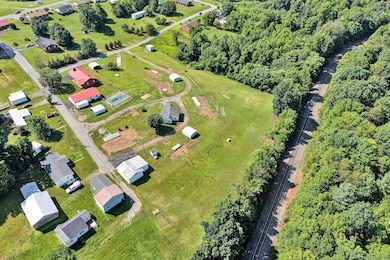75 Acorn Rd Rocky Mount, VA 24151
Estimated payment $2,233/month
Total Views
17,970
5
Beds
3
Baths
2,793
Sq Ft
$143
Price per Sq Ft
Highlights
- In Ground Pool
- 1 Fireplace
- 5 Car Detached Garage
- Ranch Style House
- No HOA
- Cul-De-Sac
About This Home
Looking for a Nice Homestead near Town Amenities? THIS IS IT! Spacious, Move-In Ready 3Bed/2Bath Brick Ranch Home offers Many Updates, Must See to Appreciate! Spacious Rooms throughout. (2)Large Detached Garage/Workshops: Mechanic's Dream! PLUS Add'l 2Bed/1Bath Cottage-style Home, Renovate as desired! **3.68 ACRES - No Restrictions!** In-Ground Pool, Plenty of Garden spaces & Sheds! SO MUCH POTENTIAL!
Home Details
Home Type
- Single Family
Est. Annual Taxes
- $1,635
Year Built
- Built in 1953
Lot Details
- 3.68 Acre Lot
- Cul-De-Sac
- Level Lot
- Cleared Lot
- Garden
Home Design
- Ranch Style House
- Brick Exterior Construction
Interior Spaces
- 2,793 Sq Ft Home
- 1 Fireplace
- Electric Range
- Basement
Bedrooms and Bathrooms
- 5 Bedrooms | 3 Main Level Bedrooms
- 3 Full Bathrooms
Laundry
- Laundry on main level
- Dryer
- Washer
Parking
- 5 Car Detached Garage
- Off-Street Parking
Outdoor Features
- In Ground Pool
- Front Porch
Schools
- Ferrum Elementary School
- Ben Franklin Middle School
- Franklin County High School
Utilities
- Heat Pump System
- Electric Water Heater
- High Speed Internet
Community Details
- No Home Owners Association
- Alton Park Subdivision
Map
Create a Home Valuation Report for This Property
The Home Valuation Report is an in-depth analysis detailing your home's value as well as a comparison with similar homes in the area
Home Values in the Area
Average Home Value in this Area
Tax History
| Year | Tax Paid | Tax Assessment Tax Assessment Total Assessment is a certain percentage of the fair market value that is determined by local assessors to be the total taxable value of land and additions on the property. | Land | Improvement |
|---|---|---|---|---|
| 2025 | $896 | $208,300 | $28,000 | $180,300 |
| 2024 | $896 | $208,300 | $28,000 | $180,300 |
| 2023 | $779 | $127,700 | $23,000 | $104,700 |
| 2022 | $779 | $127,700 | $23,000 | $104,700 |
| 2021 | $779 | $127,700 | $23,000 | $104,700 |
| 2020 | $779 | $127,700 | $23,000 | $104,700 |
| 2019 | $741 | $121,500 | $23,000 | $98,500 |
| 2018 | $741 | $121,500 | $23,000 | $98,500 |
| 2017 | $668 | $126,200 | $23,000 | $103,200 |
| 2016 | $668 | $126,200 | $23,000 | $103,200 |
| 2015 | $681 | $126,200 | $23,000 | $103,200 |
| 2014 | $681 | $126,200 | $23,000 | $103,200 |
| 2013 | $681 | $126,200 | $23,000 | $103,200 |
Source: Public Records
Property History
| Date | Event | Price | List to Sale | Price per Sq Ft |
|---|---|---|---|---|
| 08/12/2025 08/12/25 | Price Changed | $399,900 | -11.1% | $143 / Sq Ft |
| 07/14/2025 07/14/25 | For Sale | $450,000 | -- | $161 / Sq Ft |
Source: Roanoke Valley Association of REALTORS®
Source: Roanoke Valley Association of REALTORS®
MLS Number: 919188
APN: 0730204900
Nearby Homes
- 47 Westover Rd
- 5067 Franklin St
- 00 Franklin St
- 5306 Franklin St
- 120 Dalewood Ln
- 149 Dalewood Ln
- 3820 Franklin St
- 0 Storey Creek Ln
- 319 Cooks Knob Rd
- 0 Hunt Valley Rd
- 00 Stave Mill Rd
- 0 Highfield Rd
- 0 Leland Ln
- 1810 Scuffling Hill Rd
- 1535 Scuffling Hill Rd
- 00 Greenview Dr
- 0 Six Mile Post Rd
- 80 Stoney Mill Rd
- 131 Stoney Mill Rd
- 0 Creekwood Dr Unit 914291
- 154 Wrays Chapel Rd Unit 4
- 575 Colonial Hill Dr Unit . 4
- 112 Johnson Ln
- 2280 Oak Level Rd
- 251 Meadow Branch Rd
- 315 Spring Dr
- 142 Colonial Dr
- 216 Hilltop Dr Unit 5
- 156 Idlewild Dr
- 40 School Dr
- 1089 Bluewater Dr Unit 506
- 5503 Indian Grave Rd
- 200 Village Springs Dr
- 2646 Willie Craig Rd
- 4814 Bandy Rd Unit 5
- 4814 Bandy Rd Unit 11
- 500 Clearview Dr Unit C
- 45 Vera Dr Unit 6
- 5135 Overland Dr Unit B
- 4978 Hunting Hills Cir







