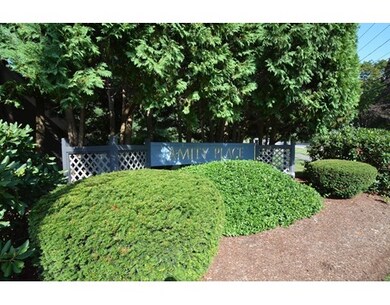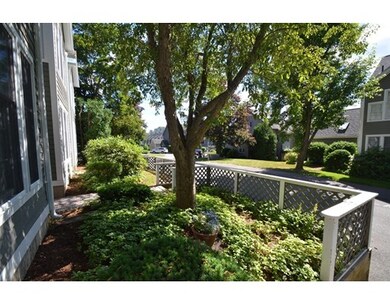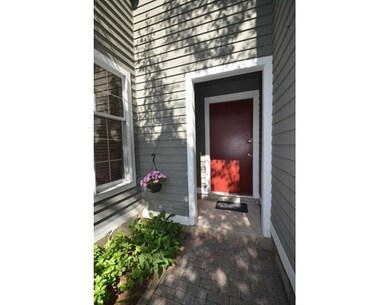
75 Amity Place Unit 75 Amherst, MA 01002
Amherst NeighborhoodAbout This Home
As of November 2024A gem in the complex. This Amity condo is located at the private end of the complex. If you are looking for a peaceful setting and turn key move this maybe the home for you. When you open your front door, you can see the patio and beautiful established gardens. First floor has the living room w/fireplace dining room, kitchen and 1/2 bath. Second floor has 2 spacious bedrooms, full bath and laundry closet. Third floor has a large study/multi purpose room with large skylight and 3/4 bath. Current owner installed maple wood flooring on three floors and staircases, new heating system & AC, new contemporary light fixtures, new kitchen appliances, new window treatments, new high end SAMSUNG washer & dryer, switched hardware on all doors and had unit completely painted with eco-friendly paint. Move right In and have this become your haven at the end of a long day. VERY Close to UMASS, downtown Amherst, shopping and services. Path from back yard leads to Sunset Farm.
Last Agent to Sell the Property
The Hamel Team
William Raveis R.E. & Home Services Listed on: 06/27/2016

Property Details
Home Type
Condominium
Est. Annual Taxes
$75
Year Built
1986
Lot Details
0
Listing Details
- Unit Level: 1
- Unit Placement: Middle
- Property Type: Condominium/Co-Op
- Other Agent: 2.00
- Year Round: Yes
- Restrictions: Other (See Remarks)
- Special Features: None
- Property Sub Type: Condos
- Year Built: 1986
Interior Features
- Appliances: Range, Dishwasher, Disposal, Microwave, Refrigerator, Washer, Dryer
- Fireplaces: 1
- Has Basement: No
- Fireplaces: 1
- Number of Rooms: 6
- Amenities: Public Transportation, Shopping, Walk/Jog Trails, Medical Facility, Laundromat, Bike Path, University
- Electric: Circuit Breakers
- Energy: Insulated Windows, Storm Windows, Prog. Thermostat
- Flooring: Wood, Tile
- Insulation: Full, Fiberglass
- Interior Amenities: Cable Available
- Bedroom 2: Second Floor
- Bathroom #1: First Floor
- Bathroom #2: Second Floor
- Bathroom #3: Third Floor
- Kitchen: First Floor
- Laundry Room: Second Floor
- Living Room: First Floor
- Master Bedroom: Second Floor
- Master Bedroom Description: Closet, Flooring - Wood
- Dining Room: First Floor
- Oth1 Room Name: Office
- Oth1 Dscrp: Skylight, Flooring - Wood
- Oth1 Level: Third Floor
- No Living Levels: 3
Exterior Features
- Roof: Asphalt/Fiberglass Shingles
- Construction: Frame
- Exterior: Wood
- Exterior Unit Features: Patio, Screens, Gutters, Professional Landscaping
Garage/Parking
- Garage Parking: Detached, Garage Door Opener, Storage
- Garage Spaces: 1
- Parking: Off-Street, Assigned, Improved Driveway, Paved Driveway
- Parking Spaces: 1
Utilities
- Cooling: Central Air
- Heating: Central Heat, Forced Air, Electric
- Cooling Zones: 1
- Heat Zones: 1
- Hot Water: Electric
- Utility Connections: for Electric Range, for Electric Dryer
- Sewer: City/Town Sewer
- Water: City/Town Water
Condo/Co-op/Association
- Condominium Name: Amity Place
- Association Fee Includes: Exterior Maintenance, Road Maintenance, Landscaping, Snow Removal, Refuse Removal, Reserve Funds
- Management: Professional - Off Site
- Pets Allowed: Yes w/ Restrictions
- No Units: 80
- Unit Building: 75
Fee Information
- Fee Interval: Monthly
Schools
- Elementary School: Wildwood
- Middle School: Amherst Middle
- High School: Arhs
Lot Info
- Zoning: Condo
- Lot: 1
Ownership History
Purchase Details
Home Financials for this Owner
Home Financials are based on the most recent Mortgage that was taken out on this home.Purchase Details
Home Financials for this Owner
Home Financials are based on the most recent Mortgage that was taken out on this home.Purchase Details
Home Financials for this Owner
Home Financials are based on the most recent Mortgage that was taken out on this home.Purchase Details
Purchase Details
Similar Homes in Amherst, MA
Home Values in the Area
Average Home Value in this Area
Purchase History
| Date | Type | Sale Price | Title Company |
|---|---|---|---|
| Not Resolvable | $323,800 | None Available | |
| Not Resolvable | $299,900 | -- | |
| Deed | $263,000 | -- | |
| Deed | $263,000 | -- | |
| Deed | $279,000 | -- | |
| Deed | $279,000 | -- | |
| Deed | $146,975 | -- |
Mortgage History
| Date | Status | Loan Amount | Loan Type |
|---|---|---|---|
| Open | $240,000 | Purchase Money Mortgage | |
| Closed | $240,000 | Purchase Money Mortgage | |
| Closed | $259,000 | Purchase Money Mortgage | |
| Previous Owner | $175,000 | No Value Available | |
| Previous Owner | $210,400 | Purchase Money Mortgage | |
| Previous Owner | $30,000 | No Value Available |
Property History
| Date | Event | Price | Change | Sq Ft Price |
|---|---|---|---|---|
| 11/01/2024 11/01/24 | Sold | $434,000 | -0.2% | $327 / Sq Ft |
| 09/10/2024 09/10/24 | Pending | -- | -- | -- |
| 09/04/2024 09/04/24 | For Sale | $435,000 | +35.5% | $328 / Sq Ft |
| 08/06/2021 08/06/21 | Sold | $321,000 | -8.3% | $182 / Sq Ft |
| 06/22/2021 06/22/21 | Pending | -- | -- | -- |
| 04/02/2021 04/02/21 | Price Changed | $350,000 | -4.1% | $198 / Sq Ft |
| 02/23/2021 02/23/21 | Price Changed | $365,000 | -2.7% | $206 / Sq Ft |
| 12/19/2020 12/19/20 | For Sale | $375,000 | +25.0% | $212 / Sq Ft |
| 08/10/2016 08/10/16 | Sold | $299,900 | 0.0% | $226 / Sq Ft |
| 07/05/2016 07/05/16 | Pending | -- | -- | -- |
| 06/27/2016 06/27/16 | For Sale | $299,900 | -- | $226 / Sq Ft |
Tax History Compared to Growth
Tax History
| Year | Tax Paid | Tax Assessment Tax Assessment Total Assessment is a certain percentage of the fair market value that is determined by local assessors to be the total taxable value of land and additions on the property. | Land | Improvement |
|---|---|---|---|---|
| 2025 | $75 | $419,800 | $0 | $419,800 |
| 2024 | $7,337 | $396,400 | $0 | $396,400 |
| 2023 | $6,802 | $338,400 | $0 | $338,400 |
| 2022 | $6,583 | $309,500 | $0 | $309,500 |
| 2021 | $6,295 | $288,500 | $0 | $288,500 |
| 2020 | $6,151 | $288,500 | $0 | $288,500 |
| 2019 | $5,888 | $270,100 | $0 | $270,100 |
| 2018 | $5,710 | $270,100 | $0 | $270,100 |
| 2017 | $5,995 | $274,600 | $0 | $274,600 |
| 2016 | $5,827 | $274,600 | $0 | $274,600 |
| 2015 | $5,640 | $274,600 | $0 | $274,600 |
Agents Affiliated with this Home
-
S
Seller's Agent in 2024
Sally Malsch
5 College REALTORS®
-
J
Buyer's Agent in 2024
Justine Rosewarne
5 College REALTORS®
-
S
Seller's Agent in 2021
Steven Palatt
Brick & Mortar
-
S
Buyer's Agent in 2021
Stiles & Dunn
William Raveis R.E. & Home Services
-
T
Seller's Agent in 2016
The Hamel Team
William Raveis R.E. & Home Services
Map
Source: MLS Property Information Network (MLS PIN)
MLS Number: 72030140
APN: AMHE-000014A-000075-000001
- 28 Brigham Ln
- 24 S Sunset Ave
- 155 Amity St
- 18 N Prospect St
- 289 Triangle St
- 36 Railroad St
- 55 Gray St
- 21 Sunrise Ave
- 116 High St
- 24 Greenleaves Dr Unit 411
- 24 Greenleaves Dr Unit 436
- 60 Red Gate Ln
- 26 Greenleaves Dr Unit 619
- 23 Greenleaves Dr Unit 101
- 0 Red Gate Ln Unit 73348273
- 20 Salem Place
- 123 Maplewood Cir
- 121 Huntington Rd
- 305 Strong St
- 62 Justice Dr






