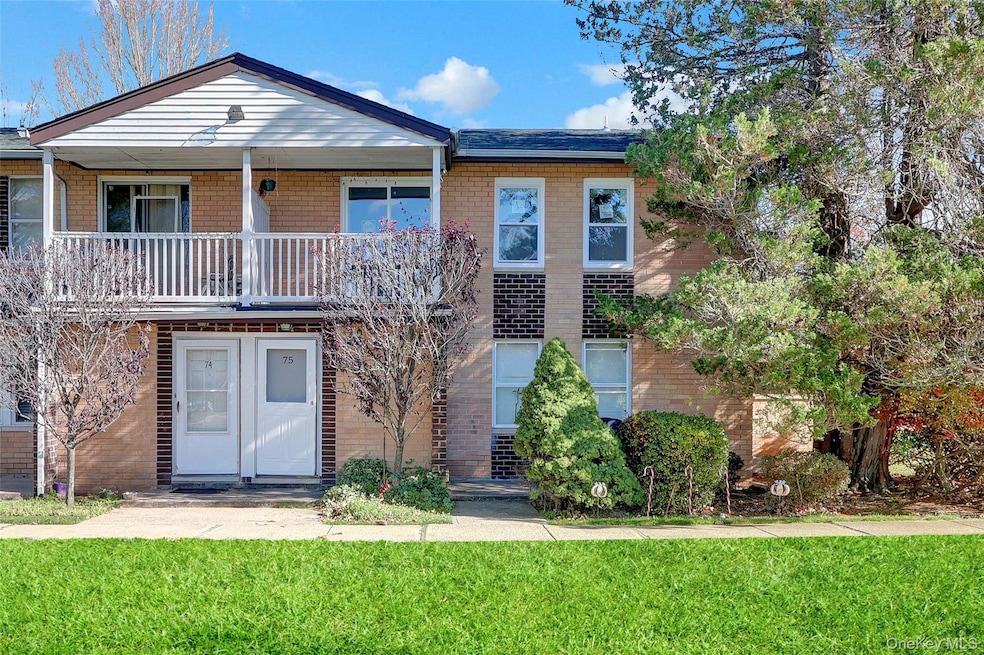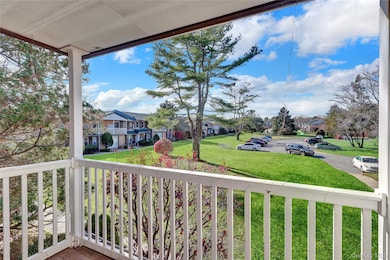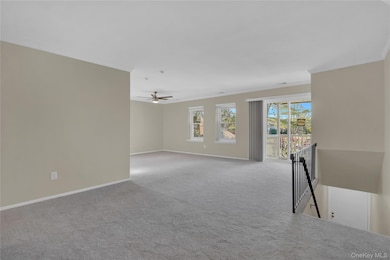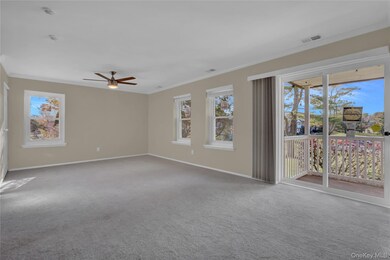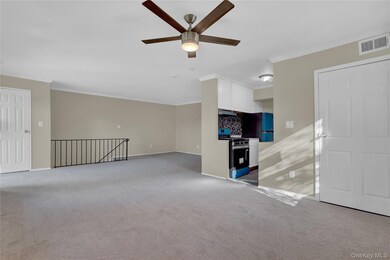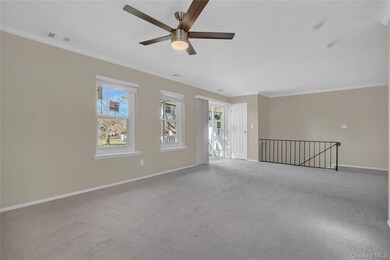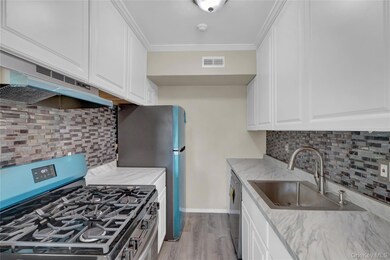75 Artist Lake Dr Middle Island, NY 11953
Estimated payment $2,804/month
Highlights
- End Unit
- Stainless Steel Appliances
- Central Air
- Longwood Senior High School Rated A-
- Galley Kitchen
- Cats Allowed
About This Home
Discover comfort, convenience, and modern style in this beautifully fully renovated 2-bedroom, 2-bath second-floor unit. Thoughtful upgrades throughout ensure a move-in-ready home with a fresh, contemporary feel. Step into the bright, open living space enhanced by new energy-efficient windows and soft wall-to-wall carpeting that adds warmth and comfort. The brand-new kitchen is a standout feature, offering sleek stainless-steel appliances, including a dishwasher, modern cabinetry, ample counter space, and a layout designed for effortless meal prep and entertaining.
Both bathrooms have been tastefully updated with new fixtures and finishes. The spacious primary bedroom includes a generous walk-in closet, providing excellent storage and a true retreat-like atmosphere. A convenient washer and dryer hookup makes in-unit laundry possible and adds to the ease of everyday living.
Outside your door, the community offers beautifully maintained park-like grounds perfect for relaxation or recreation. Residents enjoy access to a clubhouse that includes an outdoor pool, a fully equipped fitness center, and a versatile community room for gatherings or events. The outdoor amenities are equally impressive, featuring a serene walking path by the lake, a basketball court, a playground, and even a dog agility course—a rare and highly desirable perk for pet owners.
Maintenance includes gas heat and gas for the stove, adding value and convenience to your monthly expenses.
Whether you're looking for a peaceful retreat, a place to stay active, or a home with modern updates and community amenities, this unit truly offers the best of easy, comfortable living.
Listing Agent
Island Advantage Realty LLC Brokerage Phone: 631-351-6000 License #10401323890 Listed on: 11/21/2025

Property Details
Home Type
- Condominium
Est. Annual Taxes
- $3,992
Year Built
- Built in 1974
Lot Details
- End Unit
- 1 Common Wall
HOA Fees
- $755 Monthly HOA Fees
Home Design
- Garden Home
- Brick Exterior Construction
Interior Spaces
- 1,098 Sq Ft Home
- 2-Story Property
Kitchen
- Galley Kitchen
- Gas Range
- Dishwasher
- Stainless Steel Appliances
Bedrooms and Bathrooms
- 2 Bedrooms
- 2 Full Bathrooms
Parking
- On-Street Parking
- Parking Lot
Schools
- Longwood Middle Elementary School
- Longwood Junior High School
- Longwood High School
Utilities
- Central Air
- Heating System Uses Natural Gas
- Natural Gas Connected
Listing and Financial Details
- Assessor Parcel Number 0200-403-00-04-00-039-000
Community Details
Overview
- Association fees include common area maintenance, exterior maintenance, gas, grounds care, heat, pool service, sewer, snow removal, trash, water
Pet Policy
- Pet Size Limit
- Cats Allowed
- Breed Restrictions
Map
Home Values in the Area
Average Home Value in this Area
Tax History
| Year | Tax Paid | Tax Assessment Tax Assessment Total Assessment is a certain percentage of the fair market value that is determined by local assessors to be the total taxable value of land and additions on the property. | Land | Improvement |
|---|---|---|---|---|
| 2024 | $3,827 | $880 | $130 | $750 |
| 2023 | $3,827 | $880 | $130 | $750 |
| 2022 | $3,529 | $880 | $130 | $750 |
| 2021 | $3,529 | $880 | $130 | $750 |
| 2020 | $3,607 | $880 | $130 | $750 |
| 2019 | $3,607 | $0 | $0 | $0 |
| 2018 | $3,439 | $880 | $130 | $750 |
| 2017 | $3,439 | $880 | $130 | $750 |
| 2016 | $3,910 | $1,030 | $130 | $900 |
| 2015 | -- | $1,030 | $130 | $900 |
| 2014 | -- | $1,030 | $130 | $900 |
Property History
| Date | Event | Price | List to Sale | Price per Sq Ft |
|---|---|---|---|---|
| 11/21/2025 11/21/25 | For Sale | $324,900 | -- | $296 / Sq Ft |
Purchase History
| Date | Type | Sale Price | Title Company |
|---|---|---|---|
| Deed | -- | None Available | |
| Deed | -- | None Available | |
| Bargain Sale Deed | $84,000 | -- | |
| Bargain Sale Deed | $84,000 | -- | |
| Bargain Sale Deed | $84,000 | -- | |
| Bargain Sale Deed | $84,000 | -- | |
| Foreclosure Deed | $101,150 | -- | |
| Foreclosure Deed | $101,150 | -- | |
| Foreclosure Deed | $101,150 | -- | |
| Foreclosure Deed | $27,000 | -- | |
| Foreclosure Deed | $27,000 | -- | |
| Deed | $215,000 | William Armentano | |
| Deed | $215,000 | William Armentano | |
| Deed | $2,500 | -- | |
| Deed | $2,500 | -- | |
| Bargain Sale Deed | $110,000 | First American Title Ins Co | |
| Bargain Sale Deed | $110,000 | First American Title Ins Co | |
| Bargain Sale Deed | $73,000 | -- | |
| Bargain Sale Deed | $73,000 | -- | |
| Bargain Sale Deed | $60,000 | Washington Title | |
| Bargain Sale Deed | $60,000 | Washington Title | |
| Administrators Deed | -- | Advantage Title Agency | |
| Administrators Deed | -- | Advantage Title Agency |
Mortgage History
| Date | Status | Loan Amount | Loan Type |
|---|---|---|---|
| Previous Owner | $104,500 | No Value Available | |
| Previous Owner | $62,050 | No Value Available |
Source: OneKey® MLS
MLS Number: 938045
APN: 0200-403-00-04-00-039-000
- 43 Artist Lake Dr
- 186 Lake Pointe Cir
- 312 Artist Lake Dr
- 195 Lake Pointe Cir
- 301 Artist Lake Dr
- 193 Artist Lake Dr
- 618 Lake Ct
- 227 Lake Pointe Cir
- 1 Lake Dr
- 263 Fairview Cir
- 197 Lake Pointe Cir Unit 197
- 184 Fairview Cir
- 605 Lake Ct Unit 605
- 276 Fairview Cir
- 241 Fairview Cir
- 93 Gauguin Ct
- 57 Gauguin Ct Unit 57
- 74 Gauguin Ct Unit 74
- 9 Lake Dr
- 24 Monet Ct Unit 24
- 41 Artist Lake Dr
- 115 Artist Lake Dr
- 396 Lake Pointe Dr Unit 396
- 330 Lake Pointe Dr Unit 330
- 402 Lake Pointe Dr Unit 402
- 401 Lake Pointe Dr Unit 401
- 446 Lake Pointe Dr Unit 446
- 462 Lake Pointe Dr Unit 462
- 470 Lake Pointe Dr Unit 470
- 463 Lake Pointe Dr Unit 463
- 477 Lake Pointe Dr Unit 477
- 214 Artist Lake Dr
- 248 Lake Pointe Cir
- 442 Lake Pointe Dr Unit 442
- 350 Lake Pointe Dr Unit 350
- 209 Fairview Cir
- 130 Lake Pointe Ct Unit 130
- 140 Lake Pointe Ct
- 29 Lake Pointe Ct Unit 293
- 349 Lake Pointe Ct Unit 349
