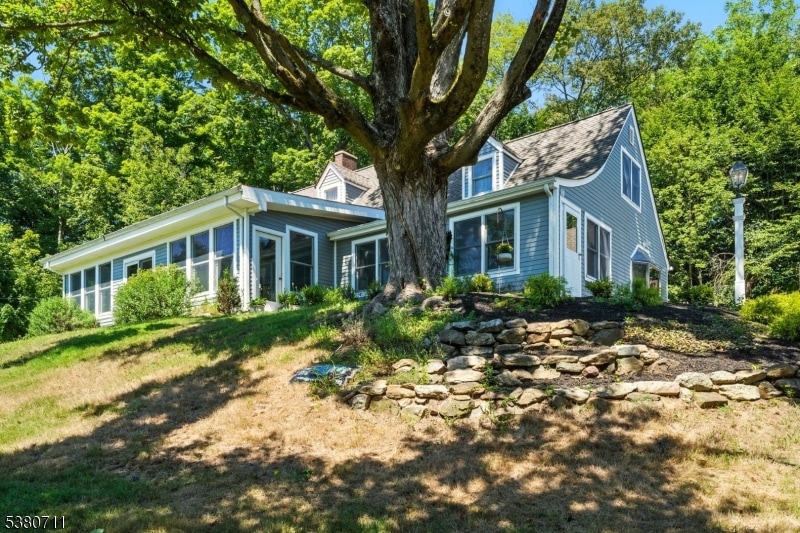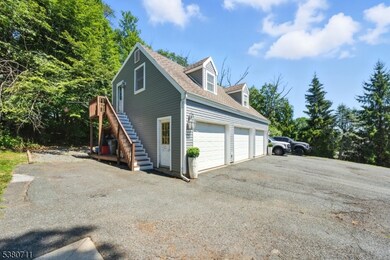75 Calais Rd Randolph, NJ 07869
Estimated payment $5,727/month
Highlights
- Spa
- Sauna
- Colonial Architecture
- Randolph High School Rated A
- 2.15 Acre Lot
- Deck
About This Home
Welcome to your private retreat! Nestled on 2+ acres with a tree-lined driveway, this beautifully maintained residence offers comfort, space, and luxury. Inside, you'll find 4 spacious bedrooms, 3 full bathrooms, and 2 half baths, perfect for living and entertaining. The in-law suite provides addition privacy for guests or extended living. Enjoy high-end finishes throughout, including hardwood floors, a cozy fireplace, and oversized 3 -car garage with ample storage. Relax year-round in your personal wellness space featuring a hot tub and sauna. Whether you are hosting or unwinding, this home offers it all.
Listing Agent
BRIGHT STAR REALTY & RENTALS LLC Brokerage Phone: 973-226-4900 Listed on: 08/26/2025
Home Details
Home Type
- Single Family
Est. Annual Taxes
- $12,142
Year Built
- Built in 1937
Lot Details
- 2.15 Acre Lot
Parking
- 3 Car Detached Garage
Home Design
- Colonial Architecture
- Metal Roof
- Siding
- Composite Building Materials
- Tile
Interior Spaces
- Wood Burning Fireplace
- Living Room with Fireplace
- Formal Dining Room
- Workshop
- Sun or Florida Room
- Storage Room
- Laundry Room
- Utility Room
- Sauna
- Unfinished Basement
Kitchen
- Dishwasher
- Kitchen Island
Flooring
- Wood
- Laminate
Bedrooms and Bathrooms
- 4 Bedrooms
- Primary bedroom located on second floor
- Walk-In Closet
- In-Law or Guest Suite
Outdoor Features
- Spa
- Deck
- Storage Shed
- Outbuilding
Utilities
- Forced Air Heating and Cooling System
- Two Cooling Systems Mounted To A Wall/Window
- Cooling System Mounted In Outer Wall Opening
- Multiple Heating Units
- Well
- Gas Water Heater
- Septic System
Community Details
- Community Storage Space
Listing and Financial Details
- Assessor Parcel Number 2332-00047-0000-00032-0003-
Map
Home Values in the Area
Average Home Value in this Area
Tax History
| Year | Tax Paid | Tax Assessment Tax Assessment Total Assessment is a certain percentage of the fair market value that is determined by local assessors to be the total taxable value of land and additions on the property. | Land | Improvement |
|---|---|---|---|---|
| 2025 | $12,142 | $428,900 | $153,200 | $275,700 |
| 2024 | $11,838 | $428,900 | $153,200 | $275,700 |
| 2023 | $11,838 | $428,900 | $153,200 | $275,700 |
| 2022 | $11,374 | $428,900 | $153,200 | $275,700 |
| 2021 | $11,374 | $428,900 | $153,200 | $275,700 |
| 2020 | $11,259 | $428,900 | $153,200 | $275,700 |
| 2019 | $11,130 | $428,900 | $153,200 | $275,700 |
| 2018 | $10,988 | $428,900 | $153,200 | $275,700 |
| 2017 | $10,851 | $428,900 | $153,200 | $275,700 |
| 2016 | $10,032 | $274,100 | $106,000 | $168,100 |
| 2015 | $9,911 | $274,100 | $106,000 | $168,100 |
| 2014 | $9,758 | $274,100 | $106,000 | $168,100 |
Property History
| Date | Event | Price | List to Sale | Price per Sq Ft |
|---|---|---|---|---|
| 10/15/2025 10/15/25 | Pending | -- | -- | -- |
| 08/26/2025 08/26/25 | For Sale | $899,000 | -- | -- |
Purchase History
| Date | Type | Sale Price | Title Company |
|---|---|---|---|
| Interfamily Deed Transfer | -- | First In Title |
Mortgage History
| Date | Status | Loan Amount | Loan Type |
|---|---|---|---|
| Closed | $220,000 | New Conventional |
Source: Garden State MLS
MLS Number: 3983242
APN: 32-00047-0000-00032-03
- 95A Calais Rd
- 42 Quail Run
- 187 Morris Turnpike
- 1 Pamela Dr
- 14 Linda Terrace
- 1430 Sussex Turnpike
- 372 Dover Chester Rd
- 9 Longview Ave
- 3 Woodmont Dr
- 2 Wexford Ct
- 24 Rasboro Rd
- 28 Arowana Rd
- 16 Arowana Rd
- 21 Blackmoor Ln
- 13 Blackmoor Ln
- 15 Blackmoor Ln
- 1 Blackmoor Ln
- 23 Blackmoor Ln
- 12 Blackmoor Ln
- 26 Blackmoor Ln







