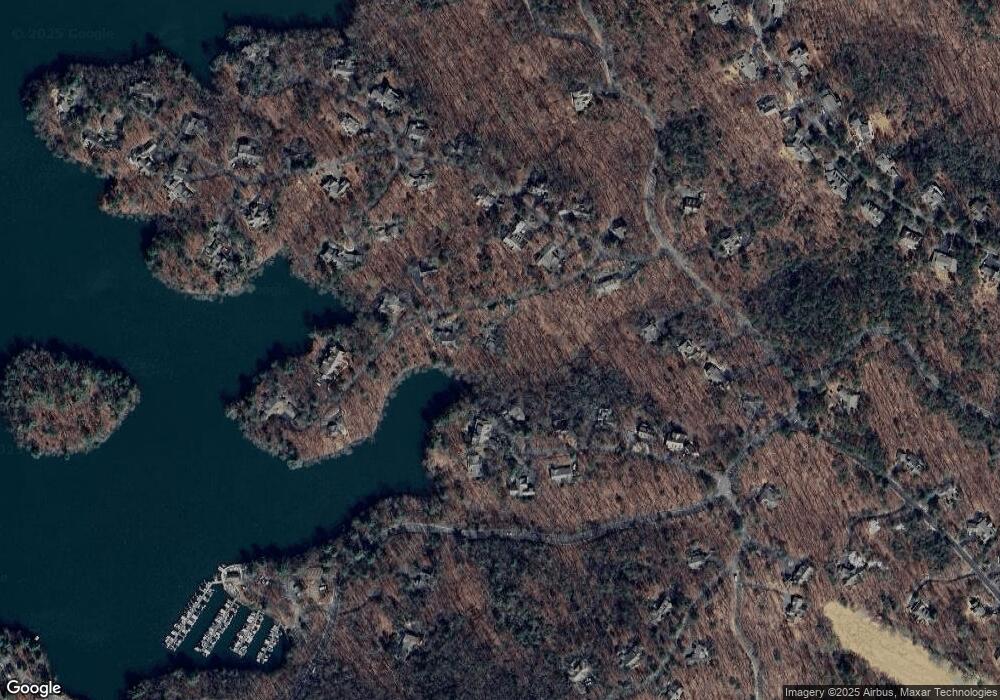75 Canada Geese Point Jasper, GA 30143
Estimated Value: $626,000 - $1,389,000
5
Beds
4
Baths
3,400
Sq Ft
$326/Sq Ft
Est. Value
About This Home
This home is located at 75 Canada Geese Point, Jasper, GA 30143 and is currently estimated at $1,107,912, approximately $325 per square foot. 75 Canada Geese Point is a home with nearby schools including Tate Elementary School, Pickens County Middle School, and Pickens County High School.
Create a Home Valuation Report for This Property
The Home Valuation Report is an in-depth analysis detailing your home's value as well as a comparison with similar homes in the area
Home Values in the Area
Average Home Value in this Area
Tax History Compared to Growth
Tax History
| Year | Tax Paid | Tax Assessment Tax Assessment Total Assessment is a certain percentage of the fair market value that is determined by local assessors to be the total taxable value of land and additions on the property. | Land | Improvement |
|---|---|---|---|---|
| 2024 | $4,297 | $217,123 | $80,000 | $137,123 |
| 2023 | $4,416 | $217,123 | $80,000 | $137,123 |
| 2022 | $2,820 | $138,633 | $44,000 | $94,633 |
| 2021 | $3,021 | $138,633 | $44,000 | $94,633 |
| 2020 | $3,111 | $138,633 | $44,000 | $94,633 |
| 2019 | $3,183 | $138,633 | $44,000 | $94,633 |
| 2018 | $3,213 | $138,633 | $44,000 | $94,633 |
| 2017 | $3,265 | $138,633 | $44,000 | $94,633 |
| 2016 | $3,363 | $140,523 | $44,000 | $96,523 |
| 2015 | $3,284 | $140,523 | $44,000 | $96,523 |
| 2014 | $3,291 | $140,523 | $44,000 | $96,523 |
| 2013 | -- | $140,365 | $44,000 | $96,365 |
Source: Public Records
Map
Nearby Homes
- 51 Indigo Bunting Trail
- 255 Indigo Bunting Trail
- 99 Summit Dr E
- 2569 Wilderness Pkwy
- 6 Summit St
- 2784 Summit Dr
- 2107 McElroy Mountain Dr
- 148 Kingfisher Point
- 219 Wedgewood Dr
- 2538 Turnbury Ln
- 81 Flycatcher Point
- 717 McElroy Mountain Dr
- 16 Buckskull Knoll
- 220 Yanegwa Knoll
- 54 Buckskull Brow
- 396 Grouse Gap Dr
- 120 Petit Ridge Dr
- 10 Buckskull Ct
- 112 Canada Geese Point
- 119 Canada Geese Point
- 1250 Canada Geese Point
- 1258 Canada Geese Point
- 1253 Canada Geese Point
- 1252 Canada Geese
- 116 Gold Finch Point
- 118 Gold Finch Point
- 100 Gold Finch Point
- 0 Indigo Bunting Trail Unit 7340486
- 0 Indigo Bunting Trail
- 69 Indigo Bunting Trail
- 75 Goldfinch Point
- 126 126 Canada Geese Point
- 110 Canada Geese Point Unit 1252
- 126 Canada Geese Point
- 121 Goldfinch Point
- 88 Gold Finch Point
- 1275 Goldfinch Point #1275 Point
- 21 Indigo Bunting Trail
