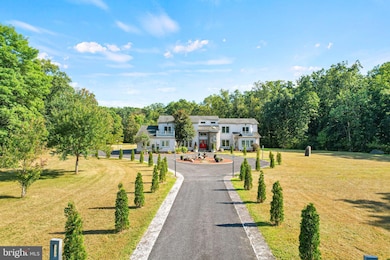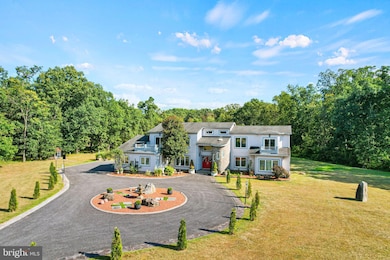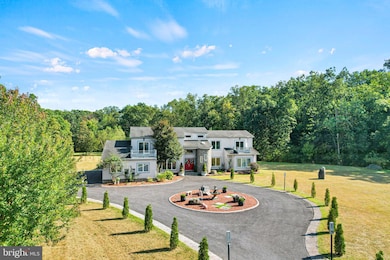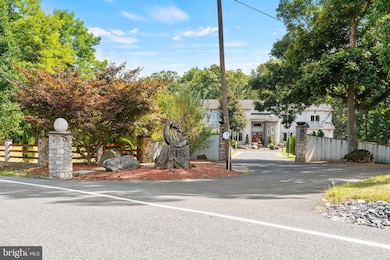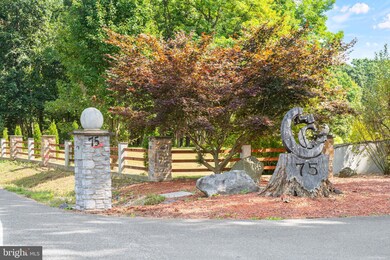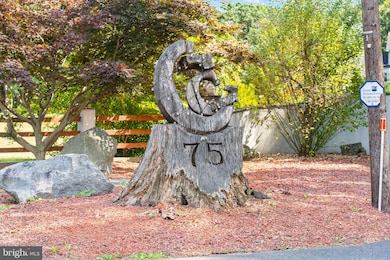75 Cavalry Field Rd Gettysburg, PA 17325
Estimated payment $8,378/month
Highlights
- 24-Hour Security
- View of Trees or Woods
- Partially Wooded Lot
- Cabana
- Recreation Room
- Main Floor Bedroom
About This Home
Welcome to 75 Cavalry Field Rd., a one-of-a-kind estate on 5 private acres in Gettysburg Area School District. Built in 2008 with imported European materials, this 4,187 sq. ft. residence offers two luxurious primary suites—one on the main level and one upstairs with a private balcony, fireplace, and layered ceiling—along with resort-style amenities rarely found in Adams County.
Inside, a beautiful marble staircase sets the tone for custom finishes throughout—porcelain flooring, recessed lighting, layered ceilings, built-in shelving, and high-end fixtures. The gourmet kitchen features dual refrigerators, a marble-wrapped island with seating, built-in oven and microwave, induction cooktop, stainless steel appliances, custom cabinetry, wine cooler, walk-in pantry, a large main sink, and a smaller vegetable sink.
The main level primary suite includes a large walk-in closet, full tile bathroom, dual vanities, high-end finishes, and European-inspired details. The upstairs primary suite boasts a private balcony, custom layered ceiling, electric fireplace, large walk-in closet, and a spa-quality bath. Additional bedrooms include unique features such as private balcony access, and each bathroom offers high-end European vanities. The finished walkout basement includes a wet bar, refrigerator, recessed lighting, storage, and ramp access to the backyard.
The outdoor spaces are extraordinary. A covered patio with Amish-style peg-and-beam construction leads to a full outdoor kitchen with stone pillars, granite counters, dual stoves, dual-basin sink, and custom ceiling fans. The resort-style saltwater pool with sand filtration system offers waterfalls, fountains, fire feature, waterslide, tanning ledge, retractable cover, and lighting—all controlled at the touch of a button. A pool house with full bath and shower complements the outdoor oasis, along with a stone firepit and expansive entertaining areas capable of hosting 100+ guests.
Additional highlights include:
Intercom & built-in sound system with individual room controls
Attached 3-car garage (fully insulated with mini-split) plus detached garage with carport
Two propane tanks totaling 1,500 gallons (one for home, one for pool)
Generac whole-house generator (2024)
Starlink satellite internet
Security system with exterior cameras
Public water & sewer plus well water option
Full perimeter drain around home
Tree-lined driveway with circle drive, fountain, and custom lamp posts
Approximately 5 total acres (3 acres cleared, 2 acres wooded)
Conveniently located near historic downtown Gettysburg, medical, shopping, and commuter routes, this estate offers both privacy and accessibility. With unmatched craftsmanship, architectural presence, and luxury features inside and out, 75 Cavalry Field Rd. is a rare opportunity to own a true resort-style retreat in Adams County.
Listing Agent
(717) 891-9596 sergio@limehouserealty.com Lime House Listed on: 09/09/2025
Home Details
Home Type
- Single Family
Est. Annual Taxes
- $11,816
Year Built
- Built in 2008
Lot Details
- 4.91 Acre Lot
- Northwest Facing Home
- Landscaped
- Partially Wooded Lot
- Backs to Trees or Woods
- Back, Front, and Side Yard
- Property is zoned RESIDENTIAL RURAL
Parking
- 3 Car Attached Garage
- 3 Detached Carport Spaces
- Side Facing Garage
- Garage Door Opener
- Driveway
Home Design
- Mediterranean Architecture
- Block Foundation
- Shingle Roof
- Stucco
- Tile
Interior Spaces
- 3,929 Sq Ft Home
- Property has 2 Levels
- Wet Bar
- Built-In Features
- Bar
- Ceiling height of 9 feet or more
- Skylights
- Recessed Lighting
- 2 Fireplaces
- Metal Fireplace
- Electric Fireplace
- Gas Fireplace
- Entrance Foyer
- Family Room Off Kitchen
- Living Room
- Combination Kitchen and Dining Room
- Library
- Recreation Room
- Home Gym
- Views of Woods
Kitchen
- Walk-In Pantry
- Electric Oven or Range
- Built-In Range
- Built-In Microwave
- Extra Refrigerator or Freezer
- Freezer
- Dishwasher
- Stainless Steel Appliances
- Kitchen Island
- Upgraded Countertops
- Disposal
Bedrooms and Bathrooms
- En-Suite Primary Bedroom
- En-Suite Bathroom
- Walk-In Closet
- Whirlpool Bathtub
- Bathtub with Shower
- Walk-in Shower
Laundry
- Laundry on main level
- Front Loading Dryer
- Front Loading Washer
Finished Basement
- Heated Basement
- Walk-Out Basement
- Basement Fills Entire Space Under The House
- Rear Basement Entry
- Sump Pump
- Basement Windows
Home Security
- Intercom
- Exterior Cameras
- Fire and Smoke Detector
Pool
- Cabana
- Private Pool
- Spa
- Outdoor Shower
Outdoor Features
- Multiple Balconies
- Patio
- Exterior Lighting
- Outdoor Grill
- Playground
Location
- Suburban Location
Utilities
- Central Air
- Humidifier
- Heat Pump System
- Geothermal Heating and Cooling
- 200+ Amp Service
- Water Treatment System
- Electric Water Heater
- Cable TV Available
Community Details
- No Home Owners Association
- 24-Hour Security
Listing and Financial Details
- Tax Lot 0163
- Assessor Parcel Number 38G12-0163---000
Map
Home Values in the Area
Average Home Value in this Area
Tax History
| Year | Tax Paid | Tax Assessment Tax Assessment Total Assessment is a certain percentage of the fair market value that is determined by local assessors to be the total taxable value of land and additions on the property. | Land | Improvement |
|---|---|---|---|---|
| 2025 | $9,638 | $571,600 | $4,800 | $566,800 |
| 2024 | $9,174 | $571,600 | $4,800 | $566,800 |
| 2023 | $11,480 | $571,600 | $4,800 | $566,800 |
| 2022 | $11,368 | $571,600 | $4,800 | $566,800 |
| 2021 | $11,124 | $571,600 | $4,800 | $566,800 |
| 2020 | $11,124 | $571,600 | $4,800 | $566,800 |
| 2019 | $11,044 | $571,600 | $4,800 | $566,800 |
| 2018 | $10,555 | $543,700 | $4,800 | $538,900 |
| 2017 | $7,923 | $543,700 | $4,800 | $538,900 |
| 2016 | -- | $543,700 | $4,800 | $538,900 |
| 2015 | -- | $530,000 | $4,400 | $525,600 |
| 2014 | -- | $529,700 | $4,100 | $525,600 |
Property History
| Date | Event | Price | Change | Sq Ft Price |
|---|---|---|---|---|
| 09/09/2025 09/09/25 | For Sale | $1,400,000 | -- | $356 / Sq Ft |
Purchase History
| Date | Type | Sale Price | Title Company |
|---|---|---|---|
| Deed | $150,000 | Apple Leaf Abstracting & Settl | |
| Deed | $302,500 | -- |
Source: Bright MLS
MLS Number: PAAD2019730
APN: 38-G12-0163-000
- 1957 York Rd
- 1954 York Rd
- 118 Flickinger Rd
- 211 Grand Overlook Dr
- 153 Grand Overlook Dr
- 141 Grand Overlook Dr
- 27 Quiet Creek Dr
- 395 Quiet Creek Dr
- 0 Rt 15 & Rt 30 Camp Letterman Dr Unit PAAD2014854
- 2325 York Rd
- 2518 & 2520 York Rd
- 0 Shealer Rd Unit PAAD2014734
- 1060 York Rd
- 83 Hunterstown Rd
- 494 Heritage Dr Unit 494
- 230 Ewell Ave
- 279 Longstreet Dr Unit 279
- 105 Hoke Dr
- TBB Highland Way Unit INSPIRE
- TBB Highland Way Unit ENTHUSIAST
- 1115 York Rd
- 356 York St Unit A
- 2410 Granite Station Rd
- 28 E Water St Unit 1
- 202 S Stratton St
- 37 Winslow Ct
- 130 Carlisle St Unit 3rd Floor 2 bed 2 bath
- 2285 Old Harrisburg Rd
- 3 Baltimore St
- 3 Baltimore St
- 159 N Washington St Unit 159.5
- 145 Baltimore St Unit 3
- 259 Baltimore St
- 257 Baltimore St Unit Lower Level
- 148 Chambersburg St Unit 3
- 408 Long Ln
- 731 Chambersburg Rd
- 111 Deatrick Dr
- 11 Ivy Ln Unit 4A
- 560 Old Mill Rd

