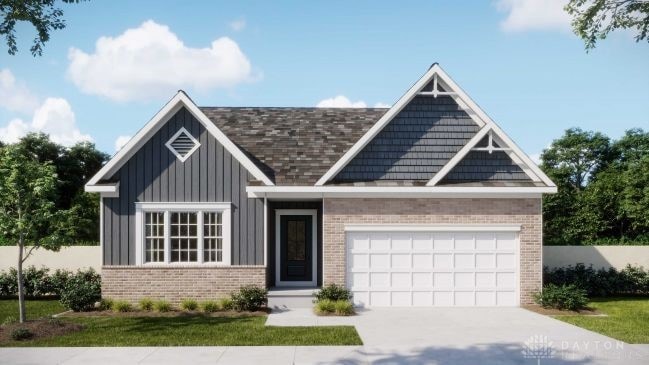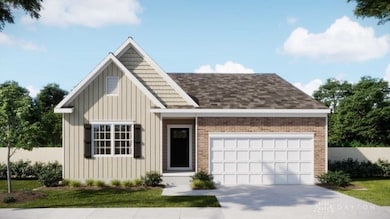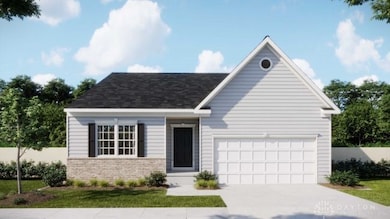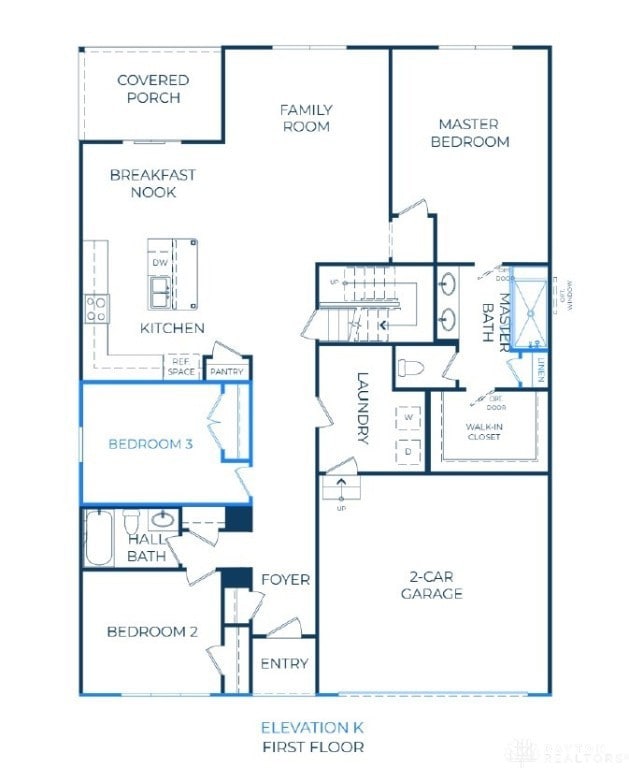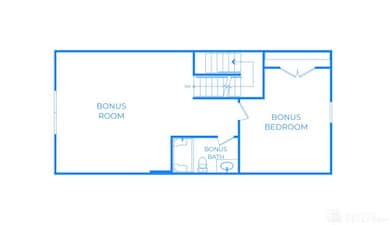75 Chestnut St Springboro, OH 45066
Estimated payment $2,724/month
Highlights
- New Construction
- Cape Cod Architecture
- Combination Kitchen and Living
- Springboro Intermediate School Rated A-
- Deck
- Granite Countertops
About This Home
Brand-new Longwood by Maronda Homes in the desirable Clearview Crossing! This to-be-built 4-bed, 3 bath home offers 2,422 sq ft with a SLAB (no basement) on a low maintenance homesite. Features include 9’ ceilings, open-concept living, luxury vinyl plank flooring, 42” cabinets, a kitchen island with seating, granite countertops, pantry, covered deck, smart home features, 1st floor Owner's Suite with a resort-style shower, 2nd floor bedroom suite with private Rec Room, craftsman styling throughout, 1st floor laundry, and energy-efficient design. The 3rd bedroom can be converted to an enclosed Study. Walking trails and Springboro Schools. Choose your colors and options. 1/2/10 year warranty included.
Home Details
Home Type
- Single Family
HOA Fees
- $58 Monthly HOA Fees
Parking
- 2 Car Attached Garage
Home Design
- New Construction
- Cape Cod Architecture
- Brick Exterior Construction
- Slab Foundation
Interior Spaces
- 2,422 Sq Ft Home
- 1-Story Property
- Double Pane Windows
- Vinyl Clad Windows
- Insulated Windows
- Combination Kitchen and Living
- Fire and Smoke Detector
- Basement
Kitchen
- Range
- Microwave
- Dishwasher
- Kitchen Island
- Granite Countertops
- Disposal
Bedrooms and Bathrooms
- 4 Bedrooms
- Walk-In Closet
- Bathroom on Main Level
- 3 Full Bathrooms
Utilities
- Forced Air Heating and Cooling System
- Heating System Uses Natural Gas
- Electric Water Heater
- High Speed Internet
- Cable TV Available
Additional Features
- Deck
- 7,311 Sq Ft Lot
Listing and Financial Details
- Property Available on 11/25/25
- Home warranty included in the sale of the property
- Assessor Parcel Number 0401304014
Community Details
Overview
- Association fees include management
- Clearview Crossing Subdivision, Longwood Floorplan
Recreation
- Trails
Map
Home Values in the Area
Average Home Value in this Area
Property History
| Date | Event | Price | List to Sale | Price per Sq Ft |
|---|---|---|---|---|
| 12/27/2025 12/27/25 | Price Changed | $430,000 | -0.7% | $178 / Sq Ft |
| 12/10/2025 12/10/25 | Price Changed | $433,000 | -0.5% | $179 / Sq Ft |
| 11/25/2025 11/25/25 | For Sale | $434,990 | -- | $180 / Sq Ft |
Source: Dayton REALTORS®
MLS Number: 948455
- 55 Chestnut St
- 85 Chestnut St
- 65 Chestnut St
- 52 Chestnut St
- 46 Chestnut St
- 58 Chestnut St
- 170 Magnolia Ln
- 120 Magnolia Ln
- 130 Magnolia Ln
- 40 Chestnut St
- Chattanooga Plan at Clearview Crossing
- Birmingham Plan at Clearview Crossing
- Longwood Plan at Clearview Crossing
- Rockford Plan at Clearview Crossing
- Somerset Plan at Clearview Crossing
- Avalon Plan at Clearview Crossing
- Dallas Plan at Clearview Crossing
- Sanibel Plan at Clearview Crossing
- Carlisle Plan at Clearview Crossing
- 165 Magnolia Ln
- 475 Gilpin Dr
- 45 Edgebrooke Dr
- 35 Edgebrooke Dr Unit 4
- 50 Willow Dr
- 6587 Ohio 48
- 6587 State Route 48
- 108 Old Pond Rd
- 1701 Glade Valley Dr
- 1435 Redsunset Dr
- 9414 Aspen Brook Ct
- 2561 Rockcastle Ct
- 2991 Austin Springs Blvd
- 1664 N Wood Creek Dr
- 10080 Edgerton Dr
- 71 Meadowcrest Dr
- 2396 Miami Village Dr
- 2895 Taos Dr
- 17 Hawthorne Gate Dr
- 2456 Miami Village Dr
- 10501 Landing Way
