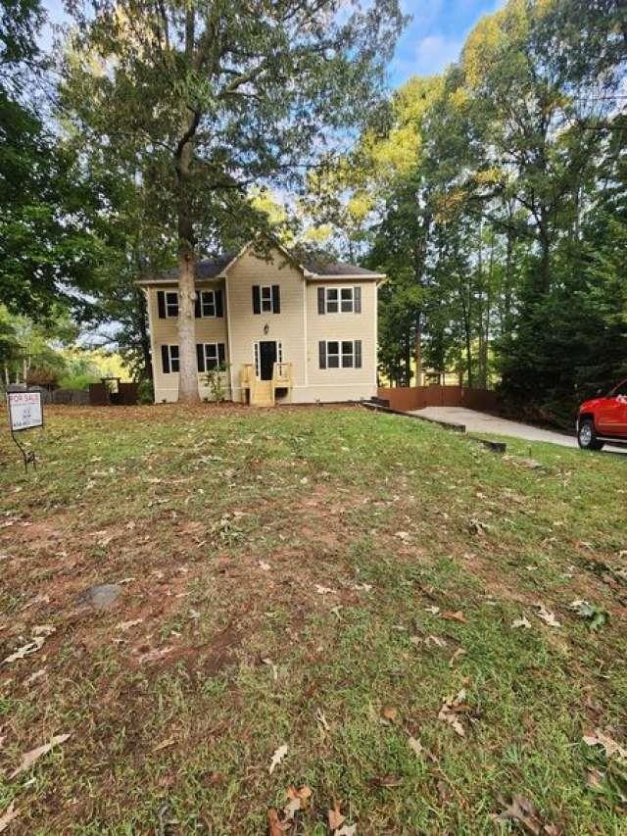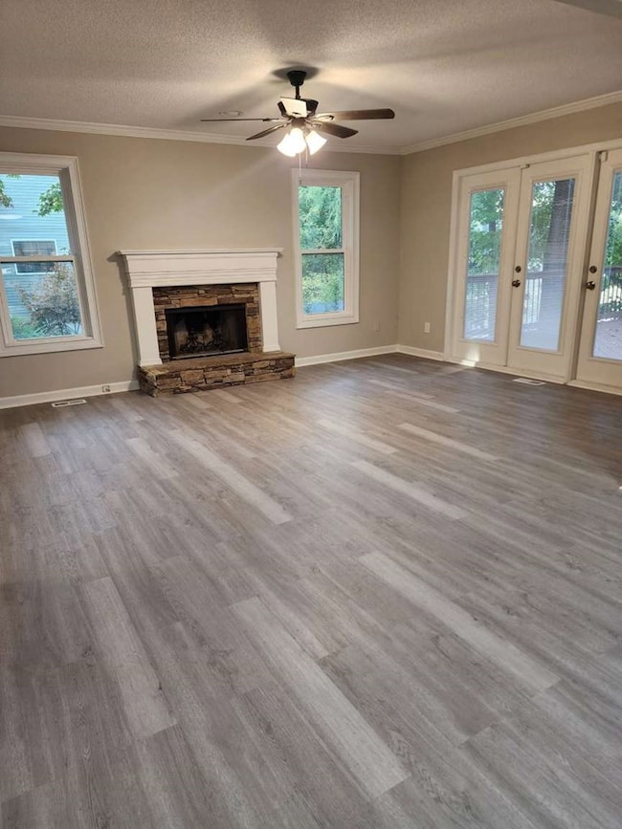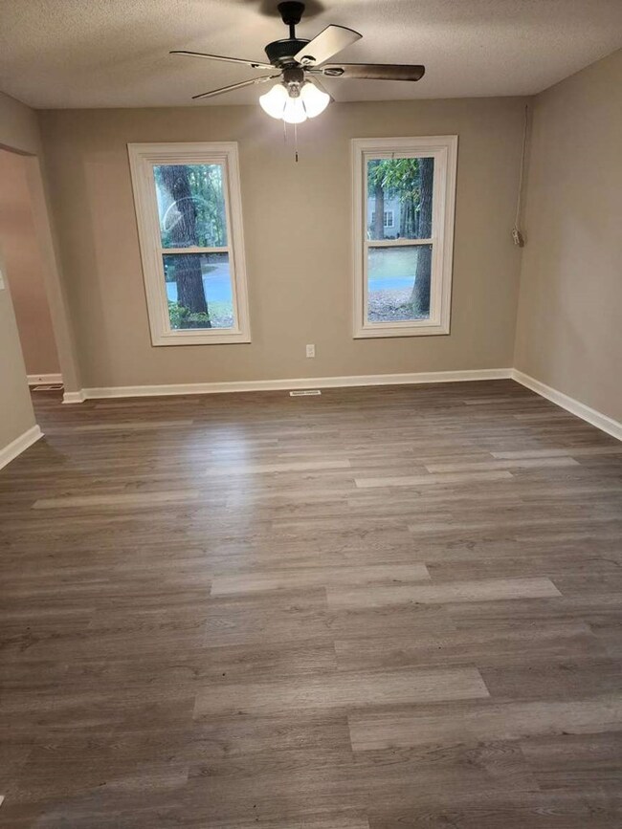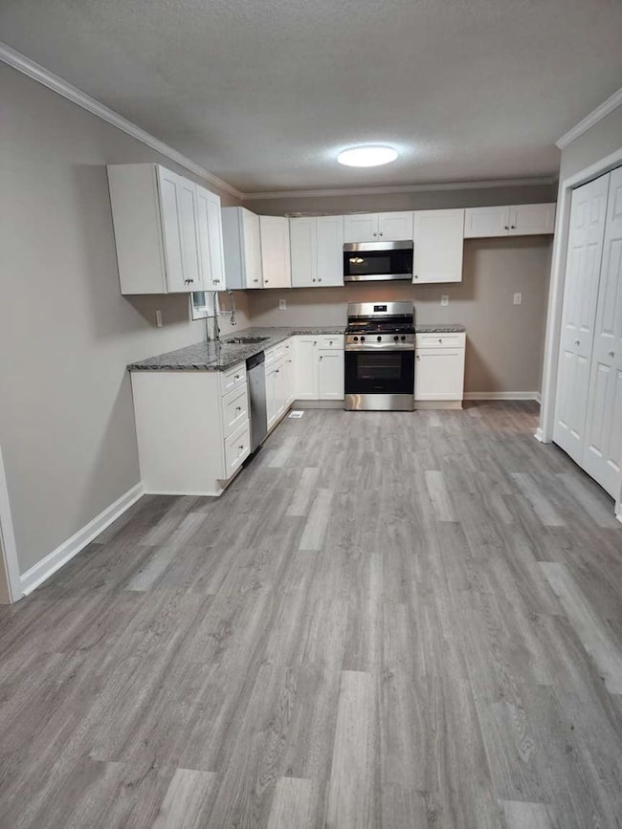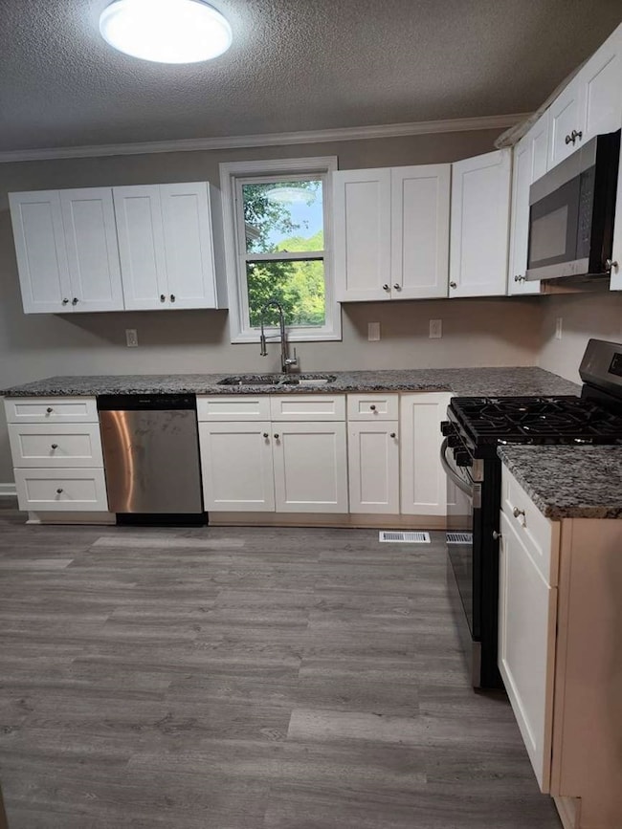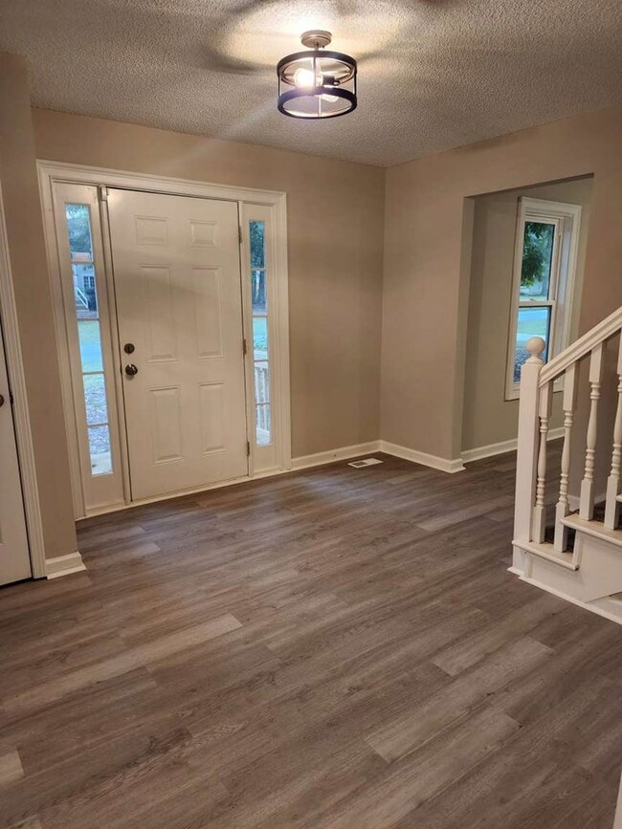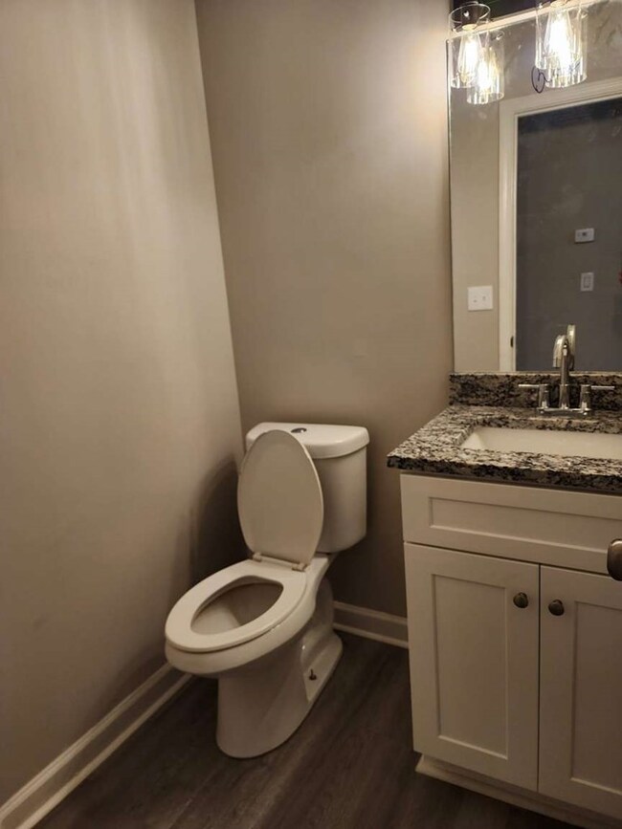Estimated payment $2,464/month
Total Views
5,608
4
Beds
2.5
Baths
2,260
Sq Ft
$177
Price per Sq Ft
Highlights
- Lake View
- Community Lake
- Traditional Architecture
- Lake Privileges
- Deck
- 2 Car Attached Garage
About This Home
Beautiful 4 bedroom, 2.5 bath, 2 story lake home with basement (bonus room) and 2 car garage located in Hiram, just minutes from shopping and dining! This home includes upgrades galore, new flooring, carpet, fixtures, granite, cabinets and much more!
Home Details
Home Type
- Single Family
Est. Annual Taxes
- $3,914
Year Built
- Built in 1992
Lot Details
- Fenced
HOA Fees
- $37 Monthly HOA Fees
Parking
- 2 Car Attached Garage
- Open Parking
Home Design
- Traditional Architecture
- Slab Foundation
Interior Spaces
- 2,260 Sq Ft Home
- 2-Story Property
- Ceiling Fan
- Living Room with Fireplace
- Dining Room
- Carpet
- Lake Views
- Unfinished Basement
- Partial Basement
- Laundry Room
Kitchen
- Range
- Microwave
- Dishwasher
Bedrooms and Bathrooms
- 4 Bedrooms
- Walk-In Closet
Outdoor Features
- Lake Privileges
- Deck
Schools
- Sam D. Panter Elementary School
- Dobbins Middle School
- Hiram High School
Utilities
- Central Air
- Heating System Uses Natural Gas
- Electricity Not Available
- Natural Gas Not Available
- Gas Water Heater
- Septic Tank
Community Details
- Lake Swan Phs 3 Subdivision
- Community Lake
Listing and Financial Details
- Assessor Parcel Number 206.3.1.016.0000
Map
Create a Home Valuation Report for This Property
The Home Valuation Report is an in-depth analysis detailing your home's value as well as a comparison with similar homes in the area
Home Values in the Area
Average Home Value in this Area
Tax History
| Year | Tax Paid | Tax Assessment Tax Assessment Total Assessment is a certain percentage of the fair market value that is determined by local assessors to be the total taxable value of land and additions on the property. | Land | Improvement |
|---|---|---|---|---|
| 2024 | $3,576 | $143,740 | $21,000 | $122,740 |
| 2023 | $3,915 | $150,156 | $21,000 | $129,156 |
| 2022 | $3,356 | $128,720 | $21,000 | $107,720 |
| 2021 | $2,881 | $99,144 | $24,480 | $74,664 |
| 2020 | $2,693 | $90,664 | $24,480 | $66,184 |
| 2019 | $2,646 | $87,816 | $24,480 | $63,336 |
| 2018 | $2,350 | $77,996 | $24,480 | $53,516 |
| 2017 | $2,498 | $81,768 | $24,480 | $57,288 |
| 2016 | $2,470 | $81,692 | $24,480 | $57,212 |
| 2015 | $2,123 | $68,964 | $24,480 | $44,484 |
| 2014 | $1,903 | $60,272 | $24,480 | $35,792 |
| 2013 | -- | $53,560 | $24,520 | $29,040 |
Source: Public Records
Property History
| Date | Event | Price | List to Sale | Price per Sq Ft | Prior Sale |
|---|---|---|---|---|---|
| 02/13/2025 02/13/25 | Sold | $367,500 | -3.0% | $163 / Sq Ft | View Prior Sale |
| 01/20/2025 01/20/25 | Pending | -- | -- | -- | |
| 01/11/2025 01/11/25 | Price Changed | $379,000 | -0.2% | $168 / Sq Ft | |
| 12/13/2024 12/13/24 | For Sale | $379,900 | 0.0% | $168 / Sq Ft | |
| 10/30/2024 10/30/24 | Pending | -- | -- | -- | |
| 10/18/2024 10/18/24 | Price Changed | $379,900 | -2.6% | $168 / Sq Ft | |
| 10/09/2024 10/09/24 | Price Changed | $389,900 | -2.5% | $173 / Sq Ft | |
| 09/30/2024 09/30/24 | For Sale | $399,900 | +128.5% | $177 / Sq Ft | |
| 05/15/2014 05/15/14 | Sold | $175,000 | -5.4% | $77 / Sq Ft | View Prior Sale |
| 03/17/2014 03/17/14 | Pending | -- | -- | -- | |
| 12/10/2013 12/10/13 | For Sale | $184,900 | -- | $82 / Sq Ft |
Source: West Metro Board of REALTORS®
Purchase History
| Date | Type | Sale Price | Title Company |
|---|---|---|---|
| Limited Warranty Deed | $367,500 | -- | |
| Warranty Deed | $256,000 | -- | |
| Warranty Deed | $175,000 | -- | |
| Warranty Deed | $147,834 | -- | |
| Foreclosure Deed | $147,834 | -- | |
| Foreclosure Deed | $182,654 | -- | |
| Deed | $1,884,000 | -- |
Source: Public Records
Mortgage History
| Date | Status | Loan Amount | Loan Type |
|---|---|---|---|
| Open | $330,500 | New Conventional | |
| Previous Owner | $170,049 | FHA | |
| Previous Owner | $169,550 | New Conventional |
Source: Public Records
Source: West Metro Board of REALTORS®
MLS Number: 146071
APN: 206.3.1.016.0000
Nearby Homes
- 333 Ct
- 333 Lake Swan Ct
- 1019 Davis Mill Rd S
- 525 Davis Mill Dr
- 98 Davis Ct
- 254 Swan Dr
- 179 Country Club Dr
- 253 Mill Pointe Trail
- 87 Country Club Ct
- 73 Riverstone Dr
- 122 Hale Mountain Ct
- 14 Riverstone Dr
- 35 Oakmont Pass
- 56 Creekside Point
- 6 Creekside Bluff
- 84 Camden Woods Dr
- 4970 Nebo Rd
- 105 Pine Valley Ct Unit 1
- The Harrington Plan at Garrett Preserve
- The Bradley Plan at Garrett Preserve
