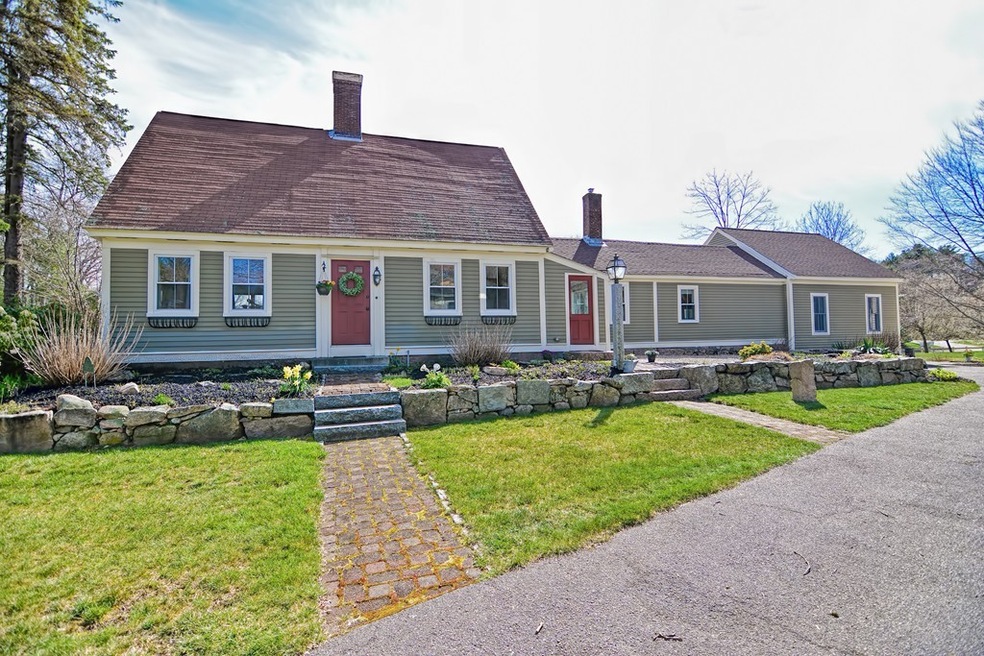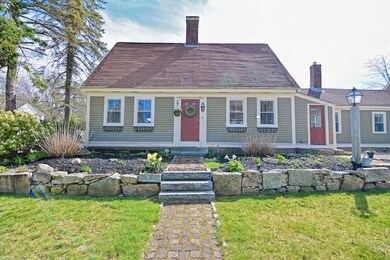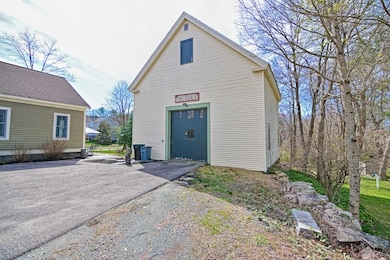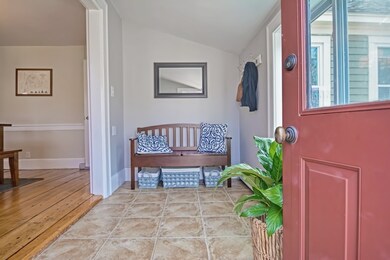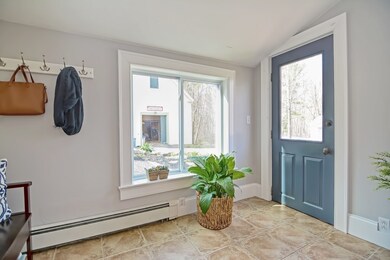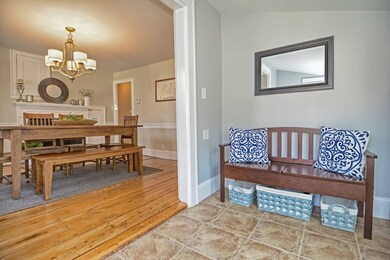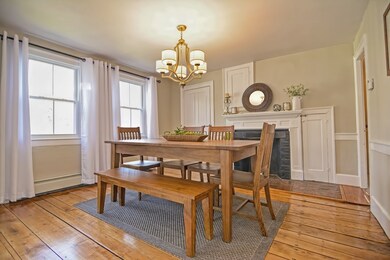
75 Cocasset St Foxboro, MA 02035
Highlights
- Barn or Stable
- Deck
- Wine Refrigerator
- Landscaped Professionally
- Wood Flooring
- Patio
About This Home
As of July 2020Beautifully updated antique farmhouse with large detached barn! Open floor plan features UPDATED kitchen w/granite counters, center island w/breakfast bar, stainless appliances & wide pine wood floors, open to a vaulted family room w/wood beams & open to a step down vaulted play room w/French door to private slate patio & yard, French doors to a large office with vaulted ceiling, formal dining room w/wide pine wood floors, full bath w/period wood vanity & wood floors, 1st floor master bedroom with access to private deck. 2nd floor features 2 good size bedrooms, one w/ walk-in closet, an UPDATED full bath w/tiled tub/shower & granite counters. Other features include: huge barn w/loft ideal for workshop, mancave or family recreation, tiled mudroom, lovely wide pine floors, NEW Viessmann GAS heating system, outlet for generator, NEWER vinyl windows & more! Set on beautifully maintained corner lot w/patio and large yard. Located convenient downtown, schools, YMCA, highways & Commuter rail!
Co-Listed By
Gil Campos
RE/MAX Real Estate Center
Home Details
Home Type
- Single Family
Est. Annual Taxes
- $8,247
Year Built
- Built in 1900
Lot Details
- Landscaped Professionally
- Sprinkler System
Parking
- 1 Car Garage
Kitchen
- Range
- Microwave
- Dishwasher
- Wine Refrigerator
Flooring
- Wood
- Pine Flooring
- Wall to Wall Carpet
- Laminate
- Tile
Outdoor Features
- Deck
- Patio
Utilities
- Forced Air Heating and Cooling System
- Ductless Heating Or Cooling System
- 3+ Cooling Systems Mounted To A Wall/Window
- Hot Water Baseboard Heater
- Heating System Uses Gas
- Hydro-Air Heating System
- Radiant Heating System
- Water Heater
- Private Sewer
- Cable TV Available
Additional Features
- Window Screens
- Barn or Stable
- Basement
Listing and Financial Details
- Assessor Parcel Number M:093 L:065
Ownership History
Purchase Details
Home Financials for this Owner
Home Financials are based on the most recent Mortgage that was taken out on this home.Purchase Details
Home Financials for this Owner
Home Financials are based on the most recent Mortgage that was taken out on this home.Purchase Details
Purchase Details
Purchase Details
Similar Homes in Foxboro, MA
Home Values in the Area
Average Home Value in this Area
Purchase History
| Date | Type | Sale Price | Title Company |
|---|---|---|---|
| Not Resolvable | $540,000 | None Available | |
| Not Resolvable | $330,000 | -- | |
| Not Resolvable | $330,000 | -- | |
| Deed | -- | -- | |
| Deed | $185,000 | -- | |
| Deed | $152,000 | -- |
Mortgage History
| Date | Status | Loan Amount | Loan Type |
|---|---|---|---|
| Open | $512,000 | Stand Alone Refi Refinance Of Original Loan | |
| Closed | $510,400 | New Conventional | |
| Previous Owner | $308,000 | Stand Alone Refi Refinance Of Original Loan | |
| Previous Owner | $313,500 | New Conventional | |
| Previous Owner | $178,700 | No Value Available | |
| Previous Owner | $175,000 | No Value Available | |
| Previous Owner | $125,000 | No Value Available | |
| Previous Owner | $100,000 | No Value Available | |
| Previous Owner | $256,700 | No Value Available | |
| Previous Owner | $99,000 | No Value Available |
Property History
| Date | Event | Price | Change | Sq Ft Price |
|---|---|---|---|---|
| 07/24/2020 07/24/20 | Sold | $540,000 | +9.1% | $240 / Sq Ft |
| 04/20/2020 04/20/20 | Pending | -- | -- | -- |
| 04/16/2020 04/16/20 | For Sale | $495,000 | +50.0% | $220 / Sq Ft |
| 07/26/2013 07/26/13 | Sold | $330,000 | -12.0% | $153 / Sq Ft |
| 05/20/2013 05/20/13 | Pending | -- | -- | -- |
| 03/05/2013 03/05/13 | For Sale | $375,000 | +13.6% | $174 / Sq Ft |
| 03/04/2013 03/04/13 | Off Market | $330,000 | -- | -- |
| 12/04/2012 12/04/12 | For Sale | $375,000 | -- | $174 / Sq Ft |
Tax History Compared to Growth
Tax History
| Year | Tax Paid | Tax Assessment Tax Assessment Total Assessment is a certain percentage of the fair market value that is determined by local assessors to be the total taxable value of land and additions on the property. | Land | Improvement |
|---|---|---|---|---|
| 2025 | $8,247 | $623,800 | $201,800 | $422,000 |
| 2024 | $7,875 | $582,900 | $217,500 | $365,400 |
| 2023 | $7,678 | $540,300 | $207,000 | $333,300 |
| 2022 | $7,338 | $505,400 | $185,600 | $319,800 |
| 2021 | $6,929 | $470,100 | $176,300 | $293,800 |
| 2020 | $6,082 | $417,400 | $176,300 | $241,100 |
| 2019 | $5,918 | $402,600 | $176,800 | $225,800 |
| 2018 | $5,681 | $389,900 | $167,900 | $222,000 |
| 2017 | $5,479 | $364,300 | $165,200 | $199,100 |
| 2016 | $5,448 | $367,600 | $159,000 | $208,600 |
| 2015 | $4,969 | $327,100 | $118,500 | $208,600 |
| 2014 | $4,903 | $327,100 | $118,500 | $208,600 |
Agents Affiliated with this Home
-
C
Seller's Agent in 2020
Campos Homes
RE/MAX
(508) 544-0519
88 in this area
331 Total Sales
-
G
Seller Co-Listing Agent in 2020
Gil Campos
RE/MAX
-

Buyer's Agent in 2020
Pat Bodin
RE/MAX
(617) 529-4345
1 in this area
66 Total Sales
-

Seller's Agent in 2013
Kim Kimball
Kimball Property Realty Inc.
(508) 922-1157
47 Total Sales
-
K
Buyer's Agent in 2013
Kevin Monahan
Conway - West Roxbury
Map
Source: MLS Property Information Network (MLS PIN)
MLS Number: 72644842
APN: FOXB-000080-000000-005545
- 84 Cocasset St Unit A6
- 66 Cocasset St Unit F
- 34 Pleasant St Unit 107
- 88 Cocasset St Unit 1
- 41 Sherman St
- 157 Chestnut St Unit 5
- 27 Sullivan Way
- 14 Baker St
- 51 Granite St
- 96 Main St Unit C5
- 96 Main St Unit C8
- 96 Main St Unit B6
- 4 Highland Cir
- 6 Morningside Ln
- 27 Connie Dr
- 8 Walnut St
- 30 Twilight Dr
- 211 South St
- 11 Adams St
- 9 Linda St
