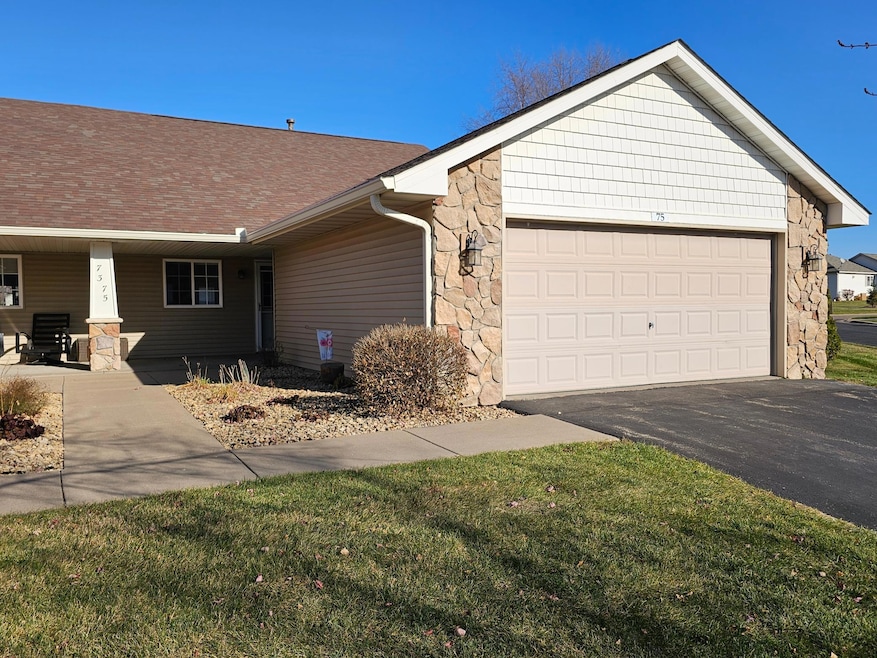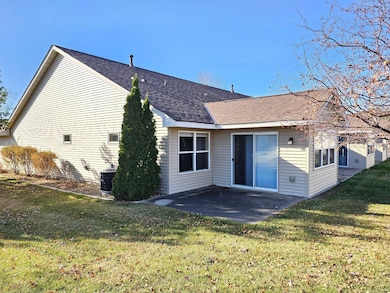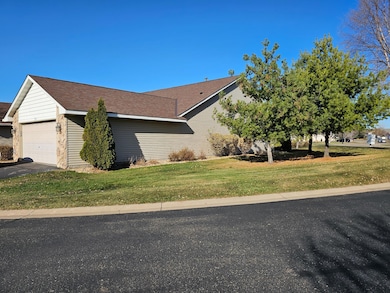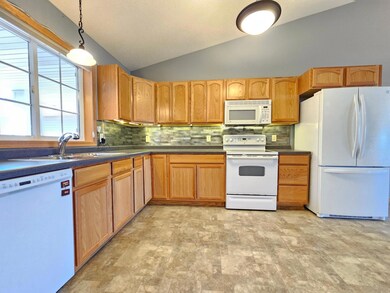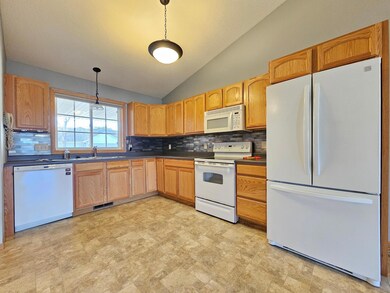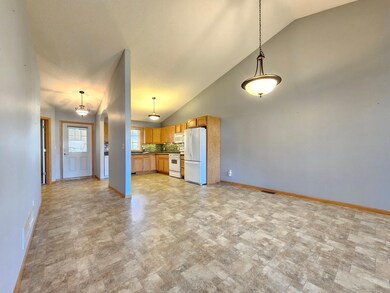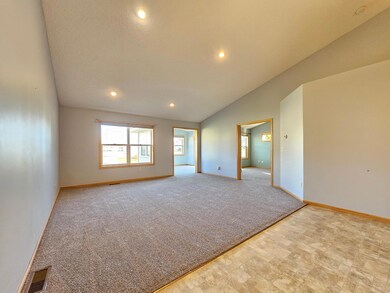75 Crown Pte Curve Hudson, WI 54016
Estimated payment $2,382/month
Highlights
- Vaulted Ceiling
- Sun or Florida Room
- The kitchen features windows
- E.P. Rock Elementary School Rated A
- Corner Lot
- 2 Car Attached Garage
About This Home
Beautiful and spacious end-unit condo offering true one-level living with no steps! This spacious 2 bedroom, 2 bathroom home features an open floor plan you will love and over $1,600 FSF of living space, a large owner's suite with walk-in closet, vaulted ceilings, all new carpet and an optional sunroom that brings in abundant natural light throughout. You will appreciate the generously sized 2-car garage and convenient location close to shopping with quick access to I-94/35. A rare opportunity for easy, main-level living in a a desirable end-unit setting. Schedule your showing today and experience the inviting lifestyle that awaits at 75 Crown Pointe Curve!
Townhouse Details
Home Type
- Townhome
Est. Annual Taxes
- $3,655
Year Built
- Built in 2004
Lot Details
- Street terminates at a dead end
- Few Trees
- Zero Lot Line
HOA Fees
- $335 Monthly HOA Fees
Parking
- 2 Car Attached Garage
- Insulated Garage
Home Design
- Pitched Roof
- Vinyl Siding
Interior Spaces
- 1,638 Sq Ft Home
- 1-Story Property
- Vaulted Ceiling
- Combination Dining and Living Room
- Sun or Florida Room
Kitchen
- Range
- Microwave
- Dishwasher
- Disposal
- The kitchen features windows
Bedrooms and Bathrooms
- 2 Bedrooms
Laundry
- Dryer
- Washer
Accessible Home Design
- No Interior Steps
- Accessible Pathway
Outdoor Features
- Patio
Utilities
- Forced Air Heating and Cooling System
- 100 Amp Service
- Water Softener is Owned
- Cable TV Available
Community Details
- Association fees include hazard insurance, lawn care, ground maintenance, professional mgmt, snow removal
- Coaction Management Association, Phone Number (651) 237-3336
- Lighthouse Twnhms Subdivision
Listing and Financial Details
- Assessor Parcel Number 236203603022
Map
Home Values in the Area
Average Home Value in this Area
Tax History
| Year | Tax Paid | Tax Assessment Tax Assessment Total Assessment is a certain percentage of the fair market value that is determined by local assessors to be the total taxable value of land and additions on the property. | Land | Improvement |
|---|---|---|---|---|
| 2024 | $37 | $219,900 | $30,000 | $189,900 |
| 2023 | $3,478 | $219,900 | $30,000 | $189,900 |
| 2022 | $3,231 | $219,900 | $30,000 | $189,900 |
| 2021 | $3,329 | $219,900 | $30,000 | $189,900 |
| 2020 | $2,712 | $219,900 | $30,000 | $189,900 |
| 2019 | $2,566 | $140,800 | $26,400 | $114,400 |
| 2018 | $2,573 | $140,800 | $26,400 | $114,400 |
| 2017 | $2,447 | $140,800 | $26,400 | $114,400 |
| 2016 | $2,447 | $140,800 | $26,400 | $114,400 |
| 2015 | $2,298 | $140,800 | $26,400 | $114,400 |
| 2014 | $2,254 | $140,800 | $26,400 | $114,400 |
| 2013 | $2,338 | $140,800 | $26,400 | $114,400 |
Property History
| Date | Event | Price | List to Sale | Price per Sq Ft |
|---|---|---|---|---|
| 11/19/2025 11/19/25 | For Sale | $329,900 | -- | $201 / Sq Ft |
Purchase History
| Date | Type | Sale Price | Title Company |
|---|---|---|---|
| Interfamily Deed Transfer | -- | None Available | |
| Warranty Deed | $160,500 | Cities Title Services Llc | |
| Warranty Deed | $115,000 | Land Title Inc | |
| Warranty Deed | $230,900 | None Available |
Mortgage History
| Date | Status | Loan Amount | Loan Type |
|---|---|---|---|
| Previous Owner | $103,000 | Purchase Money Mortgage | |
| Previous Owner | $45,950 | Purchase Money Mortgage |
Source: NorthstarMLS
MLS Number: 6820454
APN: 236-2036-03-022
- 127 Stratford Way Unit 6
- 42 Stone Harbor Place
- 81 Bridgewater Trail
- 158 Bridgewater Trail
- 106 Bridgewater Trail
- 15 Prosperity Way
- 30 Heritage Blvd
- 54 Tribute Ave
- 671 Darnold Dr
- 665 Darnold Dr
- 91 Deerwood Ct
- 464 Stageline Rd
- 118 Quail Cir
- 53 E Canyon Dr
- 251 W Canyon Dr
- 18 Meadowlark Dr
- 719 Countryview Cir
- 117 Heirloom Ave
- 50 Robin Ln
- 489 Canyon Blvd
- 88 Bridgewater Trail
- 80 Heritage Blvd
- 19 Meadowlark Dr
- 146 Dunberry Pass
- 600 Old Highway 35 S
- 2000 Maxwell Dr
- 1905 Ironwood Bay
- 2222 Hanley Rd
- 2229 Salvia Ln
- 1401 Namekagon St
- 690 Elizabeth Way
- 1850 Mayer Rd
- 1810 Aspen Dr
- 1900-1920 Aspen Dr
- 631 13th St S
- 527 13th St S
- 1551-1601 Heggen St
- 1803 Chestnut Dr
- 907 Coulee Rd Unit 108
- 77 Coulee Rd
