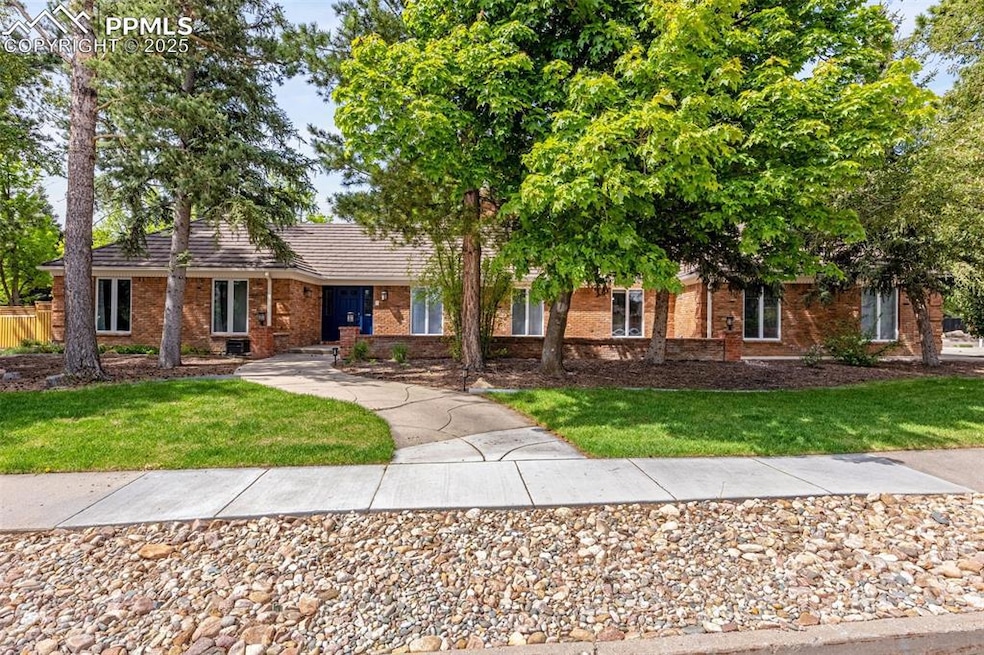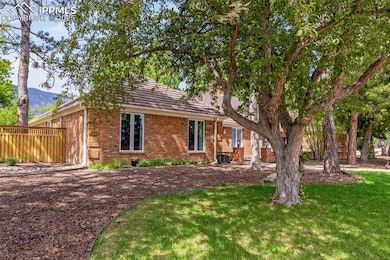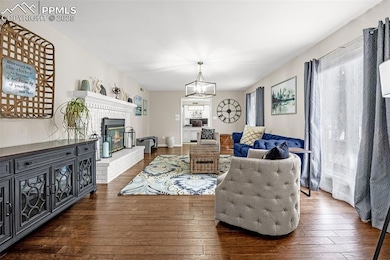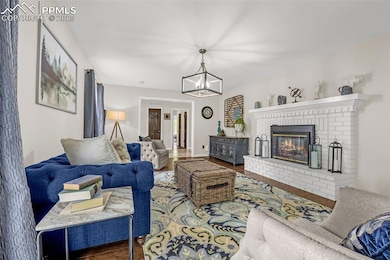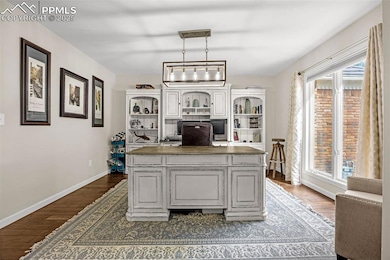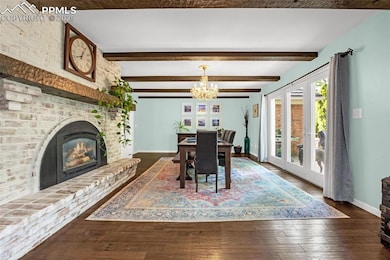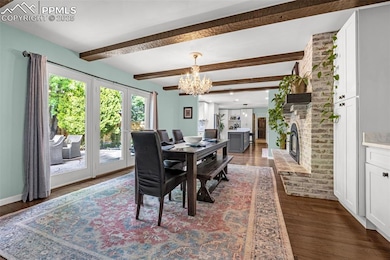
75 E Cheyenne Mountain Blvd Colorado Springs, CO 80906
Broadmoor NeighborhoodEstimated payment $5,630/month
Highlights
- Mountain View
- Multiple Fireplaces
- Wood Flooring
- Broadmoor Elementary School Rated A
- Ranch Style House
- Corner Lot
About This Home
Located in the prestigious Broadmoor Mesa subdivision within the top-rated D-12 school district, this elegant 5-bedroom, 5-bathroom home offers nearly 4,000 square feet of refined living space on a beautifully landscaped .39-acre lot. The main level showcases hickory hardwood flooring, a stunning family room with a gas fireplace, a sunlit home office, and a show-stopping kitchen featuring a 12-foot marble island, electric range, double oven, wine fridge, and custom cabinetry. The dining room exudes sophistication with a Czech crystal chandelier and German style mortar-finished fireplace. The luxurious master suite opens to the backyard, while each guest bedroom boasts it’s own bathroom. The fully finished lower level includes a mirrored living area, wet bar with kitchenette and full-sized fridge, two oversized bedrooms, and a private sauna. Outside, enjoy a serene backyard oasis with a fire pit, new privacy fence, detached shop, house generator, and lifetime roof—making this home a rare blend of style, comfort, and functionality.
Listing Agent
Keller Williams Clients Choice Realty Brokerage Phone: 719-535-0355 Listed on: 05/30/2025

Home Details
Home Type
- Single Family
Est. Annual Taxes
- $3,785
Year Built
- Built in 1974
Lot Details
- 0.39 Acre Lot
- Corner Lot
- Level Lot
HOA Fees
- $67 Monthly HOA Fees
Parking
- 2 Car Attached Garage
Home Design
- Ranch Style House
- Brick Exterior Construction
Interior Spaces
- 3,976 Sq Ft Home
- Ceiling Fan
- Multiple Fireplaces
- Gas Fireplace
- Mountain Views
Kitchen
- Double Oven
- Dishwasher
Flooring
- Wood
- Carpet
Bedrooms and Bathrooms
- 5 Bedrooms
Basement
- Basement Fills Entire Space Under The House
- Fireplace in Basement
- Crawl Space
Utilities
- Forced Air Heating and Cooling System
- Power Generator
Map
Home Values in the Area
Average Home Value in this Area
Tax History
| Year | Tax Paid | Tax Assessment Tax Assessment Total Assessment is a certain percentage of the fair market value that is determined by local assessors to be the total taxable value of land and additions on the property. | Land | Improvement |
|---|---|---|---|---|
| 2025 | $3,785 | $61,680 | -- | -- |
| 2024 | $3,684 | $58,450 | $11,100 | $47,350 |
| 2022 | $2,841 | $41,700 | $9,340 | $32,360 |
| 2021 | $3,002 | $42,910 | $9,610 | $33,300 |
| 2020 | $2,864 | $39,910 | $8,580 | $31,330 |
| 2019 | $2,832 | $39,910 | $8,580 | $31,330 |
| 2018 | $2,568 | $35,530 | $7,470 | $28,060 |
| 2017 | $2,558 | $35,530 | $7,470 | $28,060 |
| 2016 | $2,684 | $38,290 | $7,270 | $31,020 |
| 2015 | $2,678 | $38,290 | $7,270 | $31,020 |
| 2014 | $2,438 | $34,820 | $6,970 | $27,850 |
Property History
| Date | Event | Price | Change | Sq Ft Price |
|---|---|---|---|---|
| 09/03/2025 09/03/25 | Price Changed | $964,999 | -3.0% | $243 / Sq Ft |
| 07/16/2025 07/16/25 | For Sale | $995,000 | 0.0% | $250 / Sq Ft |
| 06/05/2025 06/05/25 | Pending | -- | -- | -- |
| 05/30/2025 05/30/25 | For Sale | $995,000 | -- | $250 / Sq Ft |
Purchase History
| Date | Type | Sale Price | Title Company |
|---|---|---|---|
| Warranty Deed | $515,000 | Empire Title Co Springs Llc | |
| Deed | $256,363 | -- | |
| Deed | $256,800 | -- | |
| Deed | -- | -- | |
| Deed | -- | -- | |
| Deed | -- | -- |
Mortgage History
| Date | Status | Loan Amount | Loan Type |
|---|---|---|---|
| Open | $482,500 | VA | |
| Closed | $507,337 | VA | |
| Previous Owner | $250,000 | Commercial |
Similar Homes in Colorado Springs, CO
Source: Pikes Peak REALTOR® Services
MLS Number: 8151102
APN: 64312-01-007
- 2708 Fawn Grove Ct
- 113 Miramar Dr
- 2720 Fox Grove Ct
- 110 Miramar Dr
- 141 Miramar Dr
- 2633 Spring Grove Terrace
- 3101 Broadmoor Valley Rd Unit C
- 2730 Ashgrove St
- 3103 Broadmoor Valley Rd Unit D
- 2609 Ashgrove St
- 3109 Broadmoor Valley Rd Unit D
- 3129 Broadmoor Valley Rd Unit C
- 3133 Broadmoor Valley Rd Unit C
- 3315 Clubheights Dr
- 540 Gilcrest Rd
- 3360 Springridge Cir
- 580 E Cheyenne Mountain Blvd
- 20 Cypress Ln
- 36 Lake Ave
- 2501 Old Broadmoor Rd
- 2485 Gold Rush Dr
- 2187 Broadmoor Rd Cir
- 1018 Florence Ave
- 3474 Oak Creek Dr W
- 3080 Capstan Way Unit Beautiful Condo
- 47 Newport Cir
- 3305 Capstan Way
- 842 Tenderfoot Hill Rd
- 842 Tenderfoot Hill Rd Unit 104
- 890 Quail Lake Cir
- 2041 Southgate Rd
- 107 W Cheyenne Rd
- 3308 Quail Lake Rd
- 423 Cheyenne Blvd
- 307 Cheyenne Blvd
- 500-700 Cheyenne Blvd
- 1150 Mt Werner Cir
- 204 Beaver Ct
- 1711 Lorraine St
- 640 Wycliffe Dr
