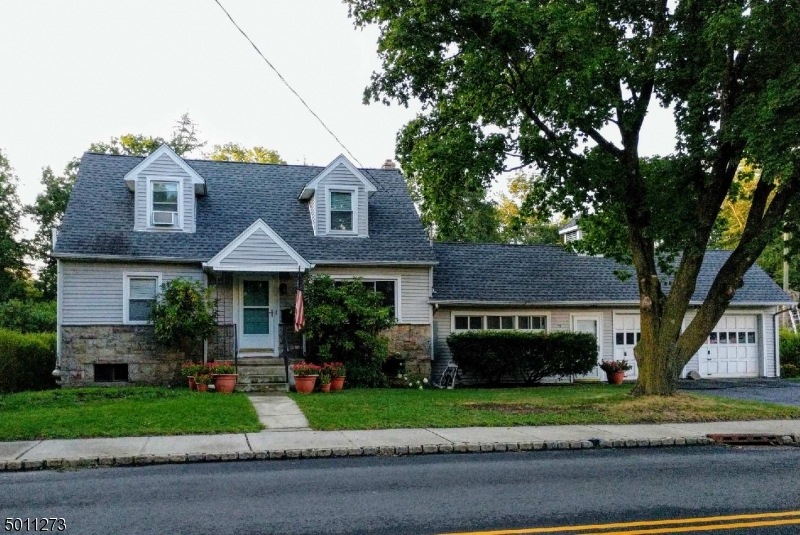
$419,000
- 3 Beds
- 1 Bath
- 11 Mount Pleasant Ave
- Wharton, NJ
Charming and Pristine 3-Bedroom Cape in the Heart of Wharton! Move-in ready and beautifully maintained, this delightful Cape Cod-style home features gleaming hardwood floors throughout the first floor and a spacious, sun-filled entry that serves as a welcoming bonus room. The formal living and dining rooms offer ample space for entertaining, while the updated eat-in kitchen shines with brand-new
Maureen Falconer-Taylor COMPASS NEW JERSEY, LLC
