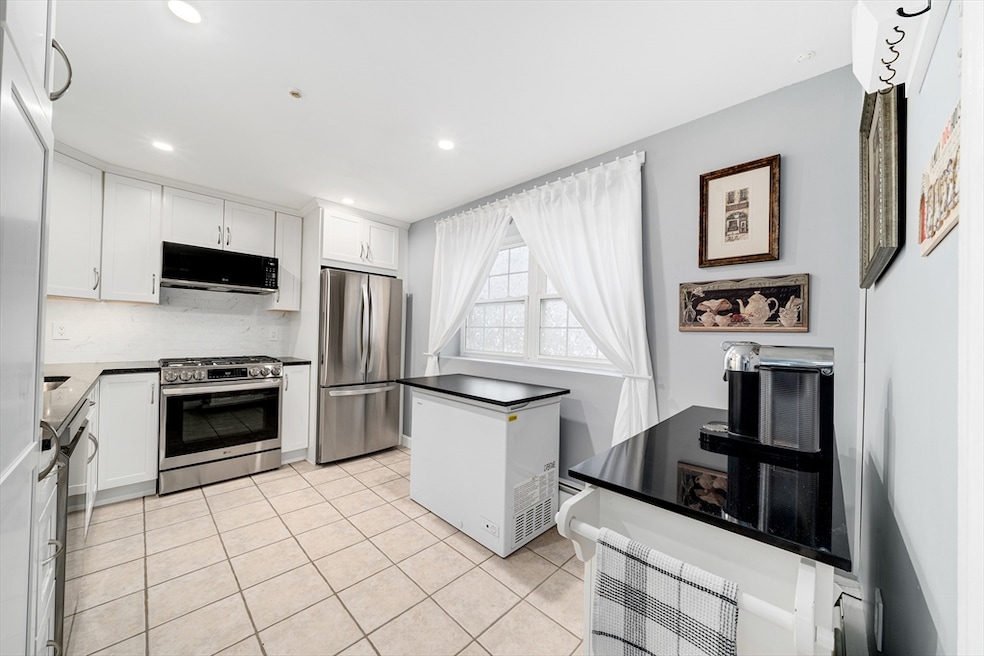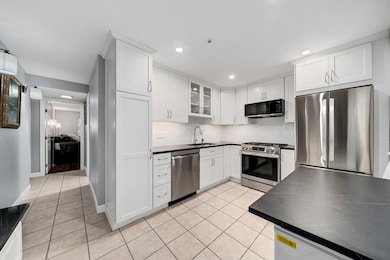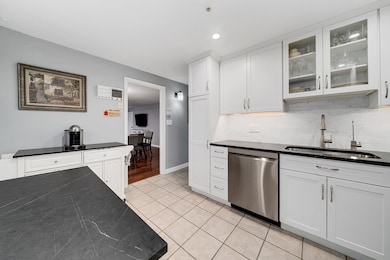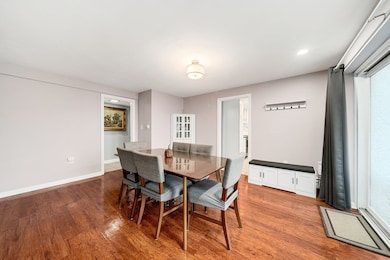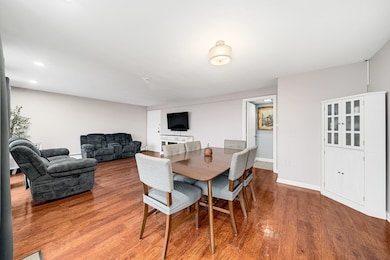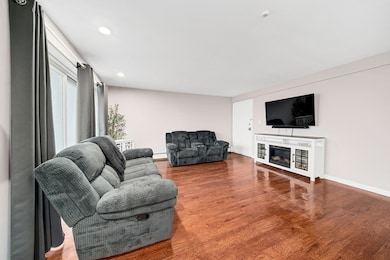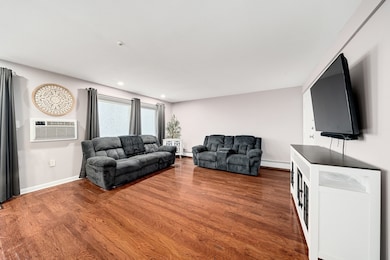75 Edgelawn Ave Unit 1 North Andover, MA 01845
Estimated payment $2,829/month
Highlights
- Golf Course Community
- Fitness Center
- In Ground Pool
- North Andover High School Rated A-
- Medical Services
- Clubhouse
About This Home
Looking for first floor living in desirable North Andover but don't want to handle the maintenance that comes w/ owning a home? This bright & inviting condo offers an effortless layout perfect for everyday comfort & flexible living. The spacious living/dining room has 2 sliding doors (with privacy features!) opening directly to the back, creating a seamless indoor/outdoor feel & making the space ideal for relaxing, entertaining, or enjoying fresh air year-round. You'll truly enjoy the amenities that come w/ an updated kitchen & bathrooms as well as the living space being separate from the bedrooms. Both bedrooms are generously sized, w/ the primary suite offering its own full bath & excellent closet space. The second bedroom is perfect for kids, guests, an office, or a hobby room, paired with a well-appointed full bath just down the hall. Additional highlights include an in-ground pool, exercise room, club house, & heat/hot water included in the HOA! The perfect condo to call home!
Open House Schedule
-
Saturday, November 22, 202511:00 am to 1:00 pm11/22/2025 11:00:00 AM +00:0011/22/2025 1:00:00 PM +00:00Add to Calendar
-
Sunday, November 23, 202511:00 am to 1:00 pm11/23/2025 11:00:00 AM +00:0011/23/2025 1:00:00 PM +00:00Add to Calendar
Property Details
Home Type
- Condominium
Est. Annual Taxes
- $3,738
Year Built
- Built in 1967
HOA Fees
- $541 Monthly HOA Fees
Home Design
- Garden Home
- Entry on the 1st floor
- Brick Exterior Construction
Interior Spaces
- 1,100 Sq Ft Home
- 1-Story Property
- Recessed Lighting
- Light Fixtures
- Sliding Doors
- Exterior Basement Entry
- Intercom
- Attic
Kitchen
- Range
- Microwave
- Dishwasher
- Solid Surface Countertops
Flooring
- Ceramic Tile
- Vinyl
Bedrooms and Bathrooms
- 2 Bedrooms
- 2 Full Bathrooms
- Pedestal Sink
- Bathtub with Shower
- Separate Shower
Parking
- 50 Car Parking Spaces
- Common or Shared Parking
- Paved Parking
- Guest Parking
- Open Parking
Location
- Property is near public transit
- Property is near schools
Utilities
- Cooling System Mounted In Outer Wall Opening
- 2 Cooling Zones
- 1 Heating Zone
- Baseboard Heating
- Hot Water Heating System
Additional Features
- Handicap Accessible
- In Ground Pool
Listing and Financial Details
- Assessor Parcel Number M:00467 B:70075 L:00010,2073369
Community Details
Overview
- Association fees include heat, gas, water, sewer, insurance, maintenance structure, road maintenance, ground maintenance, snow removal, trash
- 438 Units
- Heritage Green Community
Amenities
- Medical Services
- Common Area
- Clubhouse
- Laundry Facilities
Recreation
- Golf Course Community
- Fitness Center
- Community Pool
- Park
- Jogging Path
Pet Policy
- Pets Allowed
Security
- Resident Manager or Management On Site
Map
Home Values in the Area
Average Home Value in this Area
Tax History
| Year | Tax Paid | Tax Assessment Tax Assessment Total Assessment is a certain percentage of the fair market value that is determined by local assessors to be the total taxable value of land and additions on the property. | Land | Improvement |
|---|---|---|---|---|
| 2025 | $3,738 | $332,000 | $0 | $332,000 |
| 2024 | $3,451 | $311,200 | $0 | $311,200 |
| 2023 | $3,164 | $258,500 | $0 | $258,500 |
| 2022 | $2,975 | $219,900 | $0 | $219,900 |
| 2021 | $3,263 | $230,300 | $0 | $230,300 |
| 2020 | $2,903 | $211,300 | $0 | $211,300 |
| 2019 | $2,615 | $195,000 | $0 | $195,000 |
| 2018 | $2,833 | $195,000 | $0 | $195,000 |
| 2017 | $2,145 | $150,200 | $0 | $150,200 |
| 2016 | $2,143 | $150,200 | $0 | $150,200 |
| 2015 | $2,058 | $143,000 | $0 | $143,000 |
Property History
| Date | Event | Price | List to Sale | Price per Sq Ft |
|---|---|---|---|---|
| 11/19/2025 11/19/25 | For Sale | $375,000 | -- | $341 / Sq Ft |
Purchase History
| Date | Type | Sale Price | Title Company |
|---|---|---|---|
| Deed | $175,500 | -- |
Mortgage History
| Date | Status | Loan Amount | Loan Type |
|---|---|---|---|
| Open | $172,788 | Purchase Money Mortgage |
Source: MLS Property Information Network (MLS PIN)
MLS Number: 73456373
APN: NAND-004670-070075-000010
- 90 Edgelawn Ave Unit 1
- 52 Fernview Ave Unit 7
- 70 Farrwood Ave Unit 7
- 40 Fernview Ave Unit 11
- 35 Fernview Ave Unit 5
- 190 Chickering Rd Unit 204D
- 25 Fernview Ave Unit 8
- 23 Fernview Ave Unit 1
- 180 Chickering Rd Unit 204C
- 180 Chickering Rd Unit 310C
- 19 Fernview Ave Unit 6
- 19 Fernview Ave Unit 5
- 7 Kingston St
- 13 Kingston St Unit 94
- 88 Kingston St
- 168 Greene St
- 416 Waverley Rd
- 11 W Bradstreet Rd
- 372-374 Main St
- 16 Court St
- 47 - 7 Edgelawn Ave Unit 7
- 101 Edgelawn Ave Unit 11
- 90 Edgelawn Ave Unit 1
- 67 Fernview Ave Unit 2
- 50 Farrwood Ave Unit 9
- 35 Fernview Ave Unit 5
- 28 Fernview Ave Unit 10
- 5 Fernview Ave Unit 6
- 10 Beacon Hill Blvd Unit 10 Beacon Hill Blvd.
- 333 Winthrop Ave
- 100 Hawthorne Way
- 16 Lincoln St Unit 16
- 18 Lincoln St
- 73 Davis St Unit B
- 34 Camden St Unit 34
- 244 Main St Unit 2
- 244 Main St Unit Second Floor
- 244 Main St Unit 1
- 244 Main St Unit First Floor
- 10 Longwood Dr Unit 5
