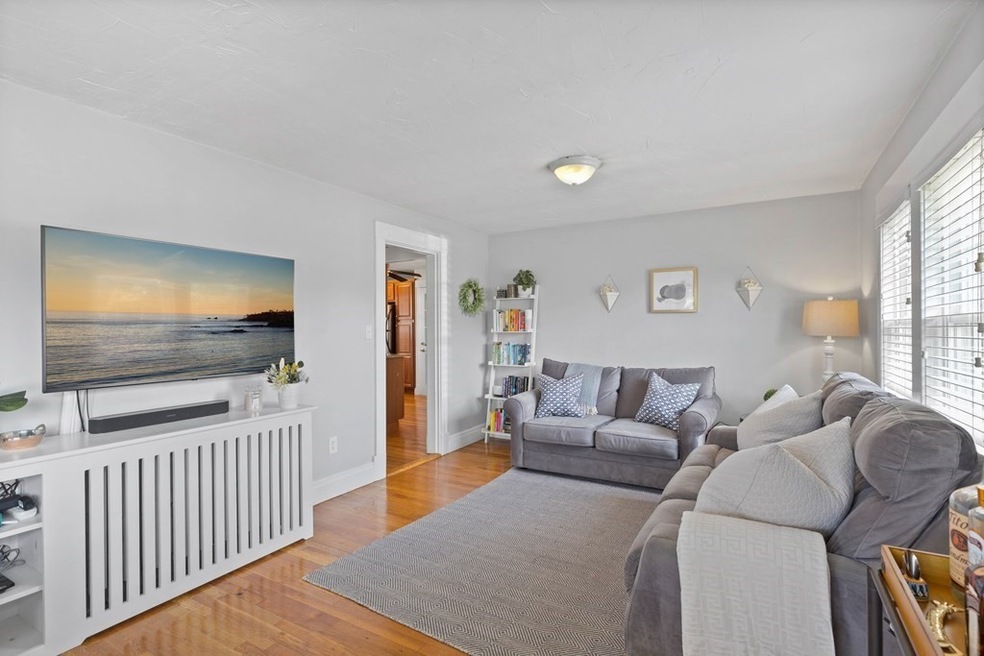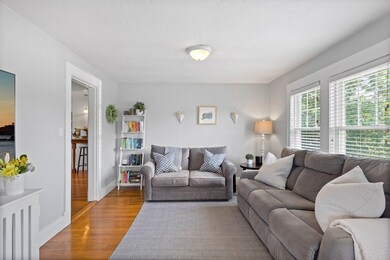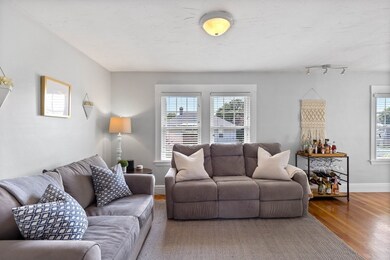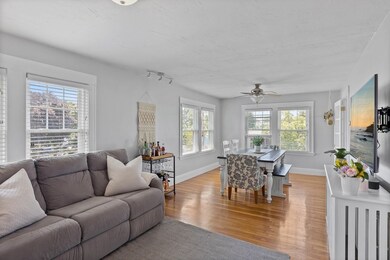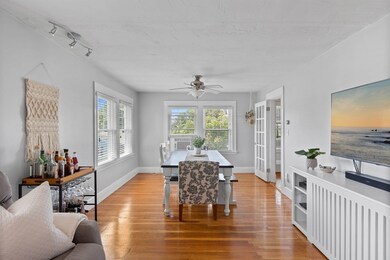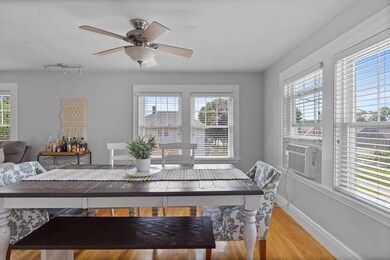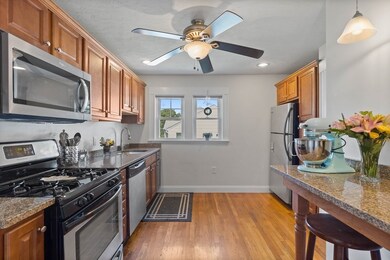
75 Edinboro Rd Unit 75 Quincy, MA 02169
Quincy Point NeighborhoodAbout This Home
As of October 2021Beautifully updated top-floor condo in central Quincy location. This bright and spacious condo is comprised of 2 beds, 1 bath plus home office spanning almost 1,250 sf with a functional floor plan and many updates. The private, direct entry features two coat closets before entering into the open living/dining room with an abundance of natural light. The updated kitchen features stainless appliances, gas range, granite counters and breakfast bar. The king-sized primary bedroom is tucked in the back of the unit with walk-in closet. The queen sized second bedroom is great for guests or workout space and shares the renovated full bath. Working from home will feel like a luxury in the private home office space. A rare, designated garage space and shared back yard add convenience and value. Hardwood floors, dedicated W/D, deeded storage and a fully owner occupied, pet friendly association round out this beautiful offering. Easy access to 3A, Rt 3, I-93 and only 1 mi to Quincy Center.
Property Details
Home Type
Condominium
Year Built
1900
Lot Details
0
HOA Fees
$150 per month
Parking
1
Listing Details
- Property Type: Residential
- Property Sub Type: Condominium
- SUB AGENCY OFFERED: No
- Year Round: Yes
- Compensation Based On: Gross/Full Sale Price
- Carport Y N: No
- Directions: South Street to Edinboro Rd
- Garage Yn: Yes
- Structure Type: 2/3 Family
- Year Built Details: Approximate
- Special Features: None
- Year Built: 1900
Interior Features
- Appliances: Range,Dishwasher,Disposal,Microwave,Refrigerator,Freezer,Washer,Dryer, Utility Connections for Gas Range
- Total Bathrooms: 1
- Master Bathroom Features: No
- MAIN LO: AN2383
- LIST PRICE PER Sq Ft: 320.48
- PRICE PER Sq Ft: 331.33
- MAIN SO: AN2383
- Accessibility Features: No
- Full Bathrooms: 1
- Total Bedrooms: 2
- Fireplace: No
- Flooring: Tile, Hardwood
- Stories: 1
Exterior Features
- Common Walls: No One Above
- Disclosures: No Rentals For Less Than 3 Months. Left Garage Space Is Exclusive Use Of Unit 75. Yard Is Common.
- Waterfront: No
Garage/Parking
- Parking Features: Detached
- Attached Garage: No
- Covered Parking Spaces: 1
- Garage Spaces: 1
- Total Parking Spaces: 1
Utilities
- Cooling: Window Unit(s)
- Heating: Baseboard, Oil
- Cooling Y N: Yes
- Heating Yn: Yes
- Laundry Features: In Building
- Sewer: Public Sewer
- Utilities: for Gas Range
- Water Source: Public
Condo/Co-op/Association
- UNIT BUILDING: 75
- Association Fee: 150
- Association Fee Frequency: Monthly
- Association: Yes
- Community Features: Public Transportation, Shopping, Tennis Court(s), Park, Highway Access, T-Station
- Pets Allowed: Yes
Fee Information
- Association Fee Includes: Water, Sewer, Insurance, Reserve Funds
Lot Info
- PAGE: 65
- OUTDOOR SPACE AVAILABLE: Yes - Common
- Farm Land Area Units: Square Feet
- Zoning: RES
Multi Family
- NO UNITS OWNER OCC: 2
- Number Of Units Total: 2
Tax Info
- Tax Annual Amount: 4029
- Tax Book Number: 36008
- Tax Year: 2021
Similar Homes in Quincy, MA
Home Values in the Area
Average Home Value in this Area
Property History
| Date | Event | Price | Change | Sq Ft Price |
|---|---|---|---|---|
| 10/25/2021 10/25/21 | Sold | $412,500 | -1.6% | $331 / Sq Ft |
| 09/13/2021 09/13/21 | Pending | -- | -- | -- |
| 08/19/2021 08/19/21 | For Sale | $419,000 | +34.1% | $337 / Sq Ft |
| 05/25/2017 05/25/17 | Sold | $312,500 | +5.9% | $240 / Sq Ft |
| 04/11/2017 04/11/17 | Pending | -- | -- | -- |
| 04/05/2017 04/05/17 | For Sale | $295,000 | 0.0% | $227 / Sq Ft |
| 02/24/2017 02/24/17 | Pending | -- | -- | -- |
| 02/24/2017 02/24/17 | For Sale | $295,000 | -- | $227 / Sq Ft |
Tax History Compared to Growth
Agents Affiliated with this Home
-
H
Seller's Agent in 2021
Hanneman and Gonzales Team
Compass
(617) 206-3333
1 in this area
141 Total Sales
-

Buyer's Agent in 2021
Crystal Roach
Compass
(508) 769-8838
1 in this area
239 Total Sales
-

Seller's Agent in 2017
Susan Sullivan
Coldwell Banker Realty - Scituate
(617) 820-8716
23 Total Sales
-
E
Buyer's Agent in 2017
Ellen, Janis and Josh Real Estate Tea
RE/MAX Real Estate Center
Map
Source: MLS Property Information Network (MLS PIN)
MLS Number: 72883750
- 25 Harrington Ave
- 143 Main St
- 27 Edison St
- 31 Graham St
- 51 Sumner St
- 59 Germain Ave
- 32 Sumner St
- 27 Mill St Unit B
- 124 S Walnut St
- 178 South St Unit 5
- 15 Vine Ave
- 33 Curtis Ave
- 100 Cove Way Unit 803
- 78 Curtis Ave
- 58 South St Unit 306
- 200 Cove Way Unit 607
- 35 Des Moines Rd Unit 310
- 35 Des Moines Rd Unit 408
- 200 Falls Blvd Unit C108
- 200 Falls Blvd Unit F305
