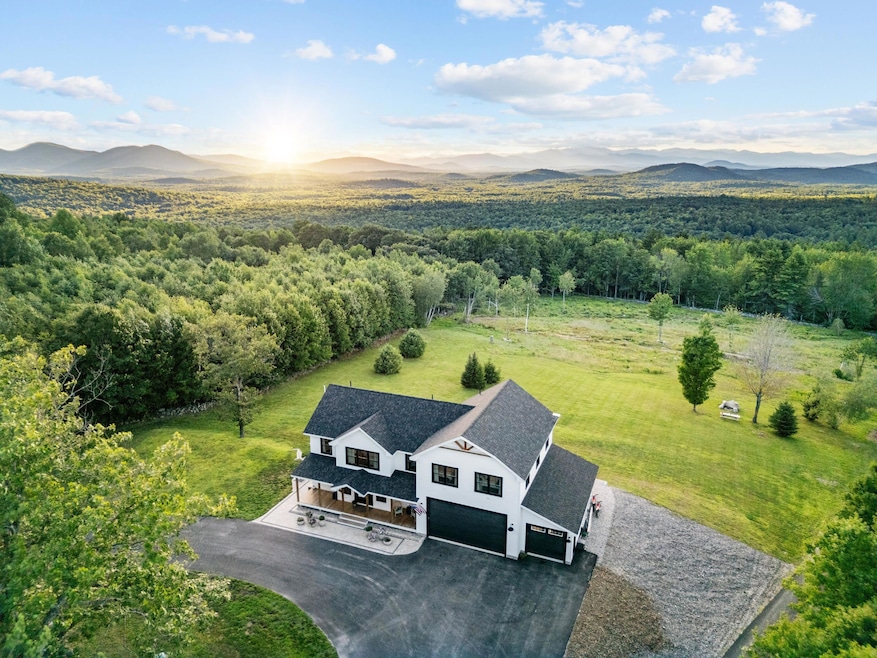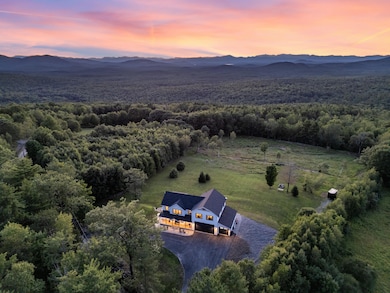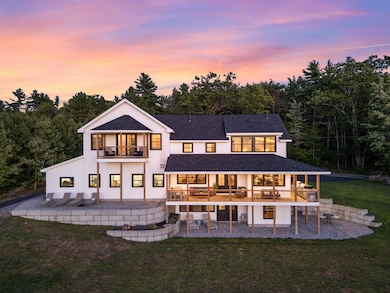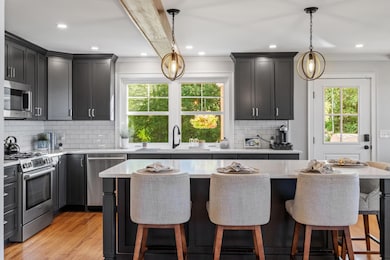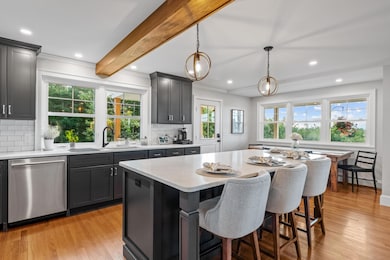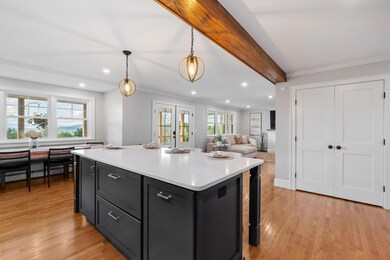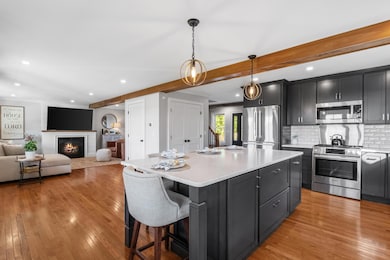Estimated payment $6,978/month
Highlights
- Spa
- Scenic Views
- Colonial Architecture
- The property is located in a historic district
- 5.31 Acre Lot
- ENERGY STAR Certified Homes
About This Home
Escape to luxury on 5.31 pristine private acres with breathtaking mountain views from nearly every room. This meticulously crafted 2022 custom home is an architectural masterpiece featuring an open-concept kitchen and family room with fireplace, wraparound porch, and sunbathing area. The second floor boasts a luxurious primary suite with private balcony, spacious family room, mountain-view office, convenient second-floor laundry, and three additional bedrooms with full bath—all strategically positioned to showcase your stunning private views of the White Mountain Range. Premium amenities include a three-car garage with radiant floor heating, private home gym with radiant floors, indulgent hot tub/cold plunge combination for the ultimate wellness retreat, smart home technology throughout, backup generator and road maintenance in place for peace of mind. Located in an outdoor enthusiast's paradise with direct access to ATV/ITS trails, just 15 minutes to Shawnee Peak for skiing, and close to Sebago Lake for water activities. Enjoy dining and shopping in charming Cornish Village, explore the Naples Causeway, or take advantage of tax-free shopping in Conway, NH. This exceptional estate offers the perfect balance of secluded luxury living with convenient access to year-round recreation and amenities—your private mountain sanctuary awaits.
Listing Agent
Keller Williams Coastal and Lakes & Mountains Realty Listed on: 07/27/2025

Home Details
Home Type
- Single Family
Est. Annual Taxes
- $7,697
Year Built
- Built in 2022
Lot Details
- 5.31 Acre Lot
- Property fronts a private road
- Dirt Road
- Rural Setting
- Landscaped
- Level Lot
- Wooded Lot
- Property is zoned R13
Parking
- 3 Car Direct Access Garage
- Heated Garage
- Driveway
Property Views
- Scenic Vista
- Woods
- Mountain
Home Design
- Colonial Architecture
- Contemporary Architecture
- Farmhouse Style Home
- Concrete Foundation
- Wood Frame Construction
- Shingle Roof
- Vinyl Siding
- Radon Mitigation System
- Concrete Perimeter Foundation
Interior Spaces
- Ceiling Fan
- 1 Fireplace
- Triple Pane Windows
- Mud Room
- Family Room
- Living Room
- Home Office
- Home Gym
- Home Security System
- Attic
Kitchen
- Gas Range
- Microwave
- Dishwasher
- ENERGY STAR Qualified Appliances
- Quartz Countertops
- Disposal
Flooring
- Wood
- Tile
Bedrooms and Bathrooms
- 4 Bedrooms
- Primary bedroom located on second floor
- En-Suite Primary Bedroom
- Bathtub
Laundry
- Laundry Room
- Laundry on upper level
- Dryer
- Washer
Finished Basement
- Walk-Out Basement
- Interior and Exterior Basement Entry
- Natural lighting in basement
Eco-Friendly Details
- ENERGY STAR Certified Homes
- ENERGY STAR/CFL/LED Lights
Outdoor Features
- Spa
- Deck
- Patio
- Porch
Location
- Suburban Location
- The property is located in a historic district
Utilities
- Whole House Fan
- Zoned Heating
- Heating System Uses Propane
- Radiant Heating System
- Baseboard Heating
- Hot Water Heating System
- Programmable Thermostat
- Power Generator
- Private Water Source
- Well
- Tankless Water Heater
- Gas Water Heater
- Septic System
- Private Sewer
- Internet Available
Additional Features
- Level Entry For Accessibility
- Pasture
Community Details
- No Home Owners Association
Listing and Financial Details
- Tax Lot 0033
- Assessor Parcel Number 001457370
Map
Home Values in the Area
Average Home Value in this Area
Tax History
| Year | Tax Paid | Tax Assessment Tax Assessment Total Assessment is a certain percentage of the fair market value that is determined by local assessors to be the total taxable value of land and additions on the property. | Land | Improvement |
|---|---|---|---|---|
| 2024 | $7,697 | $707,410 | $82,800 | $624,610 |
| 2023 | $4,504 | $364,390 | $66,240 | $298,150 |
| 2022 | $2,266 | $153,940 | $55,200 | $98,740 |
| 2021 | $806 | $55,200 | $55,200 | $0 |
| 2020 | $803 | $55,200 | $55,200 | $0 |
| 2019 | $803 | $55,200 | $55,200 | $0 |
| 2018 | $804 | $55,200 | $55,200 | $0 |
| 2017 | $789 | $55,200 | $55,200 | $0 |
| 2016 | $811 | $55,200 | $55,200 | $0 |
Property History
| Date | Event | Price | List to Sale | Price per Sq Ft | Prior Sale |
|---|---|---|---|---|---|
| 09/15/2025 09/15/25 | Price Changed | $1,200,000 | -4.0% | $279 / Sq Ft | |
| 09/08/2025 09/08/25 | For Sale | $1,250,000 | 0.0% | $291 / Sq Ft | |
| 08/27/2025 08/27/25 | Off Market | $1,250,000 | -- | -- | |
| 07/27/2025 07/27/25 | For Sale | $1,250,000 | +25.0% | $291 / Sq Ft | |
| 03/01/2024 03/01/24 | Sold | $999,990 | -33.3% | $243 / Sq Ft | View Prior Sale |
| 12/15/2023 12/15/23 | For Sale | $1,500,000 | -- | $365 / Sq Ft |
Purchase History
| Date | Type | Sale Price | Title Company |
|---|---|---|---|
| Warranty Deed | $999,990 | None Available | |
| Warranty Deed | $999,990 | None Available |
Mortgage History
| Date | Status | Loan Amount | Loan Type |
|---|---|---|---|
| Open | $749,990 | Stand Alone Refi Refinance Of Original Loan | |
| Closed | $749,990 | Stand Alone Refi Refinance Of Original Loan |
Source: Maine Listings
MLS Number: 1632031
APN: R13-0033-0C
- 341 Narrow Gauge Trail
- Lot U17-6 Narrow Gauge Trail
- 154 Allen Rd
- 25 Hancock Ave
- 21 Dearborn Rd
- 15 Promised Land Dr
- 200 Hiram Hill Rd
- 00 Cottage Ln
- Lot 43 Rattlesnake Rd
- 123 Rattlesnake Rd
- 28-32 Fuller Ln
- 17 Wakefield Rd
- 77 Fuller Ln
- 133 Plantation Ln
- 2 Hancock Pond Rd
- 15 Richardson Rd
- Lot 1-B 1 Sebago Rd
- 10 Caitlin Dr
- 198 Bush Row Rd
- TBD Portland Ln
- 196 Shore Rd Unit ID1255631P
- 613 Peabody Pond Rd Unit ID1255629P
- 103 Douglas Hill Rd Unit ID1255674P
- 42 Folly Rd Unit ID1255655P
- 13 Autumn Ln Unit ID1255669P
- 13 Autumn Ln Unit ID1255668P
- 13 Autumn Ln Unit ID1255675P
- 13 Autumn Ln Unit ID1255664P
- 13 Autumn Ln Unit ID1255700P
- 13 Autumn Ln Unit ID1255667P
- 775 Me-11 Unit ID1255644P
- 22 Safe Harbour Rd Unit ID1255940P
- 120 Safe Harbour Rd Unit ID1255696P
- 304 NW River Rd Unit ID1351760P
- 9 Cross St Unit ID1255687P
- 110 Salmon Point Rd Unit ID1255943P
- 281 Lambs Mill Rd
- 28 S Beach St Unit ID1255636P
- 16 Lumberjack Dr Unit 2
- 145 Beach Rd Unit ID1255649P
