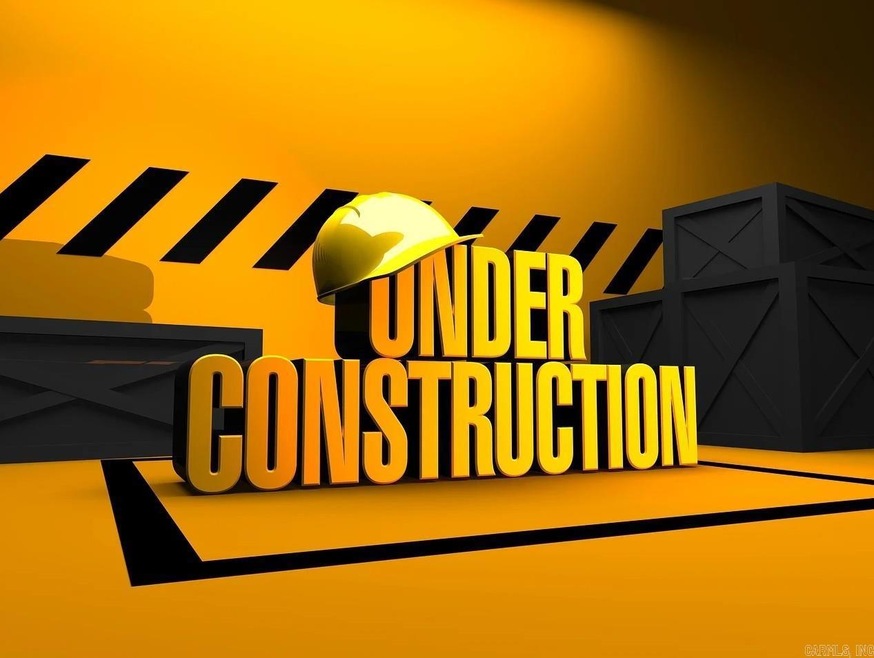75 Farmhouse Cir Vilonia, AR 72173
Estimated payment $1,160/month
Highlights
- New Construction
- Great Room
- Breakfast Bar
- Traditional Architecture
- In-Law or Guest Suite
- Laundry Room
About This Home
The Foster II plan is a charming and inviting home design that exudes curb appeal with its front porch and well-maintained front yard landscaping, creating an inviting atmosphere right from the curb. This open-concept home provides a spacious living experience with 3 bedrooms and 2 bathrooms, ensuring ample room for comfort and privacy. The kitchen is a standout feature of the home, boasting a complete set of energy-efficient appliances that cater to modern needs and preferences. Whether you're cooking daily meals or hosting gatherings, the Foster II plan offers functionality and style. Explore more about this delightful home today to see how it can meet your lifestyle preferences and needs! **SEE SHOWING REMARKS & AGENT REMARKS FOR IMPORTANT INFORMATION**
Home Details
Home Type
- Single Family
Est. Annual Taxes
- $1,200
Year Built
- Built in 2025 | New Construction
Lot Details
- 6,970 Sq Ft Lot
- Level Lot
HOA Fees
Parking
- 2 Car Garage
Home Design
- Traditional Architecture
- Slab Foundation
- Brick Frame
- Architectural Shingle Roof
- Composition Roof
- Metal Siding
Interior Spaces
- 1,355 Sq Ft Home
- 1-Story Property
- Sheet Rock Walls or Ceilings
- Great Room
- Combination Kitchen and Dining Room
- Fire and Smoke Detector
Kitchen
- Breakfast Bar
- Electric Range
- Stove
- Dishwasher
- Disposal
Flooring
- Carpet
- Luxury Vinyl Tile
Bedrooms and Bathrooms
- 3 Bedrooms
- In-Law or Guest Suite
- 2 Full Bathrooms
Laundry
- Laundry Room
- Washer and Electric Dryer Hookup
Utilities
- Heat Pump System
- Electric Water Heater
- Shared Sewer
Community Details
- Built by Lennar Homes of Arkansas, LLC
Map
Home Values in the Area
Average Home Value in this Area
Property History
| Date | Event | Price | List to Sale | Price per Sq Ft | Prior Sale |
|---|---|---|---|---|---|
| 09/17/2025 09/17/25 | Sold | $195,390 | 0.0% | $144 / Sq Ft | View Prior Sale |
| 09/12/2025 09/12/25 | Off Market | $195,390 | -- | -- | |
| 09/10/2025 09/10/25 | For Sale | $195,390 | -- | $144 / Sq Ft |
Source: Cooperative Arkansas REALTORS® MLS
MLS Number: 25045454
- 79 Farmhouse Cir
- 80 Farmhouse Cir
- 81 Farmhouse Cir
- 83 Farmhouse Cir
- 22 Hearthstone Trail
- 86 Farmhouse Cir
- RC Guthrie Plan at Hill Farm
- RC Coleman Plan at Hill Farm
- RC Washington Plan at Hill Farm
- RC Tucson Plan at Hill Farm
- RC Taylor Plan at Hill Farm
- RC Lewis Plan at Hill Farm
- RC Carlie II Plan at Hill Farm
- RC Franklin Plan at Hill Farm
- RC Carnegie II Plan at Hill Farm
- RC Wright Plan at Hill Farm
- RC Kinsley II Plan at Hill Farm
- RC Raleigh Plan at Hill Farm
- RC Keswick Plan at Hill Farm
- RC Foster II Plan at Hill Farm

