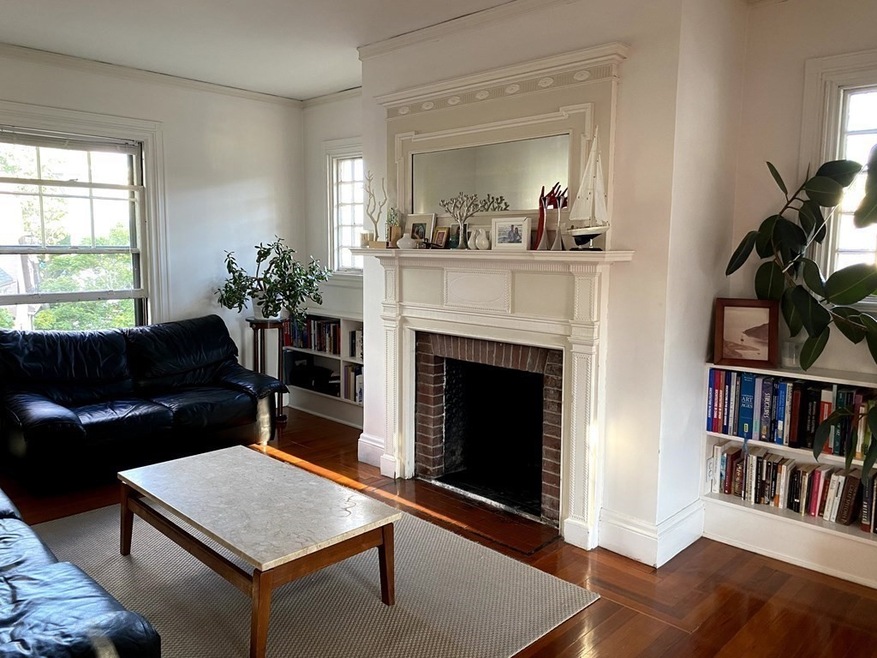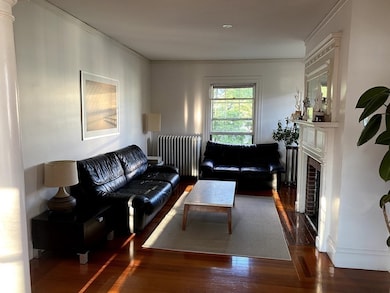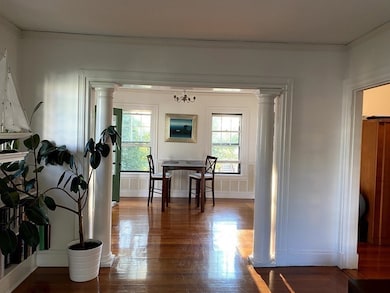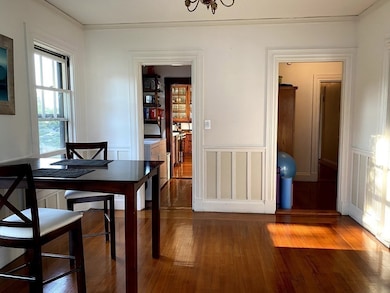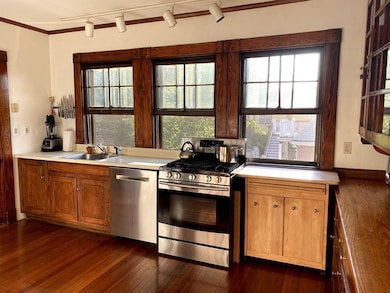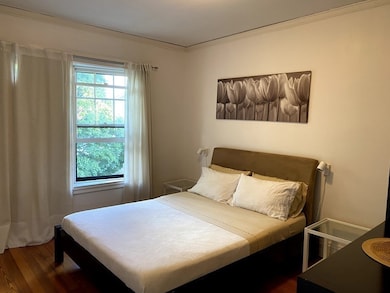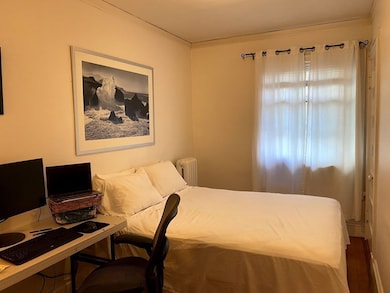75 Fayette St Unit 3 Cambridge, MA 02139
Mid-Cambridge NeighborhoodEstimated payment $5,413/month
Highlights
- Medical Services
- Open Floorplan
- Property is near public transit
- No Units Above
- Deck
- 5-minute walk to Wilder Play Area
About This Home
Charming penthouse condo in early 1900's building w/ high ceilings, original wood/glass cabinets, hardwood floors & wainscotting. Open design with working fireplace and built-in bookcases. A full dining and living room. Eat in kitchen w/ stainless steel appliances, original wood cabinets flooded with light. Pantry w/ washer & dryer. Three bedrooms complement the unit. Bonus open air porch for am coffee or dinner/wine on warm evenings. ONE CAR DEEDED PARKING. Shared yard. Steps to Inman Sq., Whole Foods, shops & restaurants. Quick walk to Harvard & redline. Walk, bike to MIT/Tech or Bio Tech Sq. Shuttle to Longwood Medical Area.Walk Score 96 & BikeScore is 100.
Property Details
Home Type
- Condominium
Est. Annual Taxes
- $5,089
Year Built
- Built in 1916 | Remodeled
Lot Details
- No Units Above
- Fenced Yard
HOA Fees
- $250 Monthly HOA Fees
Home Design
- Entry on the 3rd floor
- Frame Construction
- Slate Roof
- Shingle Siding
Interior Spaces
- 1-Story Property
- Open Floorplan
- Recessed Lighting
- Decorative Lighting
- Light Fixtures
- Bay Window
- Living Room with Fireplace
- Sun or Florida Room
- Screened Porch
- Intercom
- Basement
Kitchen
- Stove
- Range
- ENERGY STAR Qualified Dishwasher
- Solid Surface Countertops
Flooring
- Wood
- Tile
- Vinyl
Bedrooms and Bathrooms
- 3 Bedrooms
- 1 Full Bathroom
- Bathtub with Shower
- Shower Only
Laundry
- Laundry on upper level
- Dryer
- Washer
Parking
- 1 Car Parking Space
- Deeded Parking
Outdoor Features
- Deck
Location
- Property is near public transit
- Property is near schools
Utilities
- Window Unit Cooling System
- 1 Heating Zone
- Heating System Uses Natural Gas
- Heating System Uses Steam
- 220 Volts
Listing and Financial Details
- Assessor Parcel Number 21210/436,406135
- Tax Block 3
Community Details
Overview
- Association fees include water, sewer, insurance, reserve funds
- 3 Units
- Mid-Rise Condominium
Amenities
- Medical Services
- Shops
Pet Policy
- Pets Allowed
Security
- Storm Windows
Map
Home Values in the Area
Average Home Value in this Area
Tax History
| Year | Tax Paid | Tax Assessment Tax Assessment Total Assessment is a certain percentage of the fair market value that is determined by local assessors to be the total taxable value of land and additions on the property. | Land | Improvement |
|---|---|---|---|---|
| 2025 | $5,089 | $801,400 | $0 | $801,400 |
| 2024 | $4,744 | $801,400 | $0 | $801,400 |
| 2023 | $4,504 | $768,600 | $0 | $768,600 |
| 2022 | $4,365 | $758,100 | $0 | $758,100 |
| 2021 | $4,365 | $746,200 | $0 | $746,200 |
| 2020 | $4,151 | $721,900 | $0 | $721,900 |
| 2019 | $3,983 | $670,600 | $0 | $670,600 |
| 2018 | $3,975 | $616,400 | $0 | $616,400 |
| 2017 | $3,784 | $583,100 | $0 | $583,100 |
| 2016 | $3,711 | $530,900 | $0 | $530,900 |
| 2015 | $3,674 | $469,800 | $0 | $469,800 |
| 2014 | $3,529 | $421,100 | $0 | $421,100 |
Property History
| Date | Event | Price | List to Sale | Price per Sq Ft |
|---|---|---|---|---|
| 11/06/2025 11/06/25 | Pending | -- | -- | -- |
| 10/31/2025 10/31/25 | Price Changed | $899,000 | -10.0% | $749 / Sq Ft |
| 09/22/2025 09/22/25 | Price Changed | $999,000 | 0.0% | $833 / Sq Ft |
| 09/22/2025 09/22/25 | For Sale | $999,000 | -13.5% | $833 / Sq Ft |
| 08/20/2025 08/20/25 | Off Market | $1,155,000 | -- | -- |
| 07/30/2025 07/30/25 | For Sale | $1,155,000 | 0.0% | $963 / Sq Ft |
| 11/01/2020 11/01/20 | Rented | $2,800 | 0.0% | -- |
| 10/28/2020 10/28/20 | Under Contract | -- | -- | -- |
| 10/23/2020 10/23/20 | Price Changed | $2,800 | -12.5% | $2 / Sq Ft |
| 09/08/2020 09/08/20 | Price Changed | $3,200 | -5.9% | $3 / Sq Ft |
| 08/09/2020 08/09/20 | For Rent | $3,400 | -- | -- |
Purchase History
| Date | Type | Sale Price | Title Company |
|---|---|---|---|
| Deed | $175,400 | -- |
Mortgage History
| Date | Status | Loan Amount | Loan Type |
|---|---|---|---|
| Closed | $93,200 | No Value Available | |
| Closed | $100,000 | Purchase Money Mortgage | |
| Previous Owner | $40,000 | No Value Available |
Source: MLS Property Information Network (MLS PIN)
MLS Number: 73411173
APN: CAMB-000113-000000-000085-000003
- 1431 Cambridge St Unit 1
- 17 Marie Ave Unit 3
- 114 Inman St Unit 3
- 142 Amory St Unit Front
- 9 Oakland St
- 63 Oak St Unit 3
- 31 Houghton St Unit B
- 31 Houghton St Unit A
- 54 Oak St
- 5 Waldo Ave Unit 2A
- 73 Marion St Unit 2
- 196 Prospect St
- 31 Tremont St
- 97 Beacon St
- 118 Prospect St Unit 303
- 106 Ellery St
- 33 Line St Unit 1
- 8 Chatham St Unit 4
- 305 Broadway
- 280 Harvard St Unit 1A
