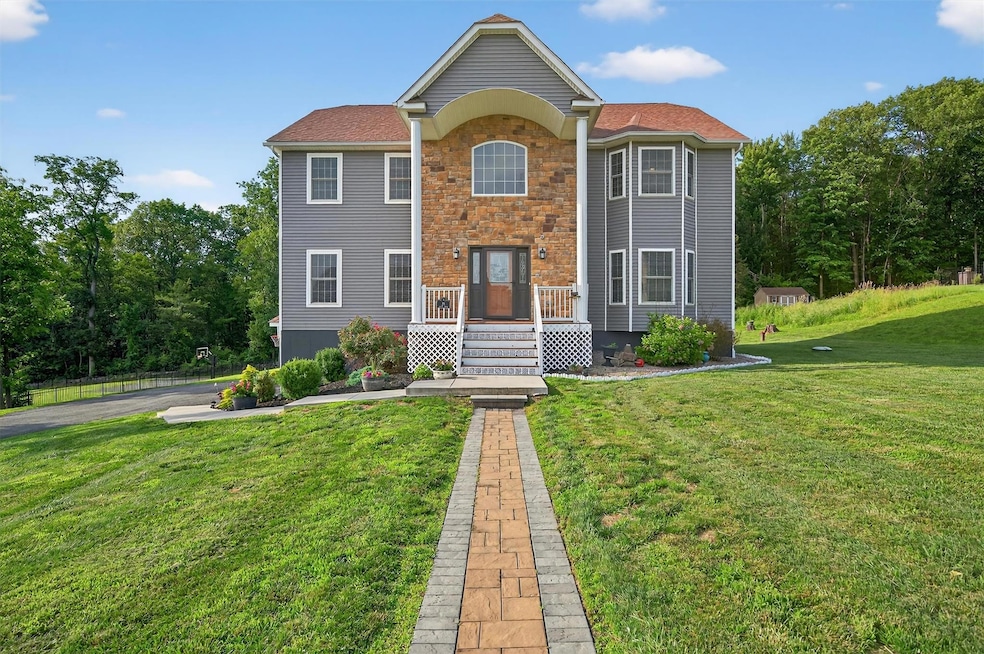
75 Finley Dr Salisbury Mills, NY 12577
Estimated payment $4,934/month
Highlights
- Above Ground Pool
- 0.75 Acre Lot
- Deck
- Washingtonville High School Rated A-
- Colonial Architecture
- Property is near public transit
About This Home
Welcome to this beautifully maintained 4-bedroom, 3.5 bathroom colonial located in the desirable Woodland Hills community. Built in 2017 and lovingly cared for by its original owners, this home offers a perfect blend of comfort, craftsmanship, and modern convenience. Step inside to find elegant crown molding, rich trim work, double-hung windows throughout. The spacious family room features a cozy gas fireplace and built-in speaker system, perfect for relaxing evenings or entertaining guests. The open-concept kitchen boasts a farmhouse sink, stainless steel appliances and a functional layout ideal for everyday living. Retreat to the luxurious master suite, complete with a tray ceiling, large walk-in closet, and spa-like en suite bath. Enjoy the jetted tub or refresh in the oversized shower. Dual vanities and integrated speakers add both practicality and indulgence. Outside, your private backyard oasis awaits, featuring a composite deck, a patio with a hot tub, and an above-ground pool for summer fun. A storage shed offers convenient space for tools and equipment. The attached 2-car garage and 3-zone heating system ensure year round comfort and efficiency. Central air keeps the entire home cool during warm months. With built-in audio in the kitchen, master suite and main living areas, this home is wired for both convenience and luxury. Don't miss this move-in ready gem in one of the Hudson Valley's most sought-after neighborhoods.
Listing Agent
Biagini Realty Brokerage Phone: 845-238-8182 License #10311206402 Listed on: 06/24/2025
Home Details
Home Type
- Single Family
Est. Annual Taxes
- $12,132
Year Built
- Built in 2017
Lot Details
- 0.75 Acre Lot
- Landscaped
- Private Lot
- Level Lot
- Partially Wooded Lot
- Back and Front Yard
Parking
- 2 Car Garage
Home Design
- Colonial Architecture
- Frame Construction
- Vinyl Siding
Interior Spaces
- 3,062 Sq Ft Home
- Indoor Speakers
- Sound System
- Crown Molding
- Tray Ceiling
- High Ceiling
- Ceiling Fan
- Recessed Lighting
- Chandelier
- 1 Fireplace
- Entrance Foyer
- Formal Dining Room
- Property Views
- Finished Basement
Kitchen
- Eat-In Kitchen
- Microwave
- Dishwasher
- Stainless Steel Appliances
- Kitchen Island
- Granite Countertops
Bedrooms and Bathrooms
- 4 Bedrooms
- Walk-In Closet
- Double Vanity
Laundry
- Dryer
- Washer
Home Security
- Home Security System
- Fire and Smoke Detector
Pool
- Above Ground Pool
- Outdoor Pool
- Fence Around Pool
Outdoor Features
- Deck
- Patio
- Porch
Location
- Property is near public transit
Schools
- Little Britain Elementary School
- Washingtonville Middle School
- Washingtonville Senior High School
Utilities
- Central Air
- Baseboard Heating
- Heating System Uses Propane
- Well
Listing and Financial Details
- Assessor Parcel Number 334800-099-000-0001-013.000-0000
Map
Home Values in the Area
Average Home Value in this Area
Tax History
| Year | Tax Paid | Tax Assessment Tax Assessment Total Assessment is a certain percentage of the fair market value that is determined by local assessors to be the total taxable value of land and additions on the property. | Land | Improvement |
|---|---|---|---|---|
| 2024 | $12,141 | $55,700 | $12,800 | $42,900 |
| 2023 | $12,141 | $55,700 | $12,800 | $42,900 |
| 2022 | $12,319 | $55,700 | $12,800 | $42,900 |
| 2021 | $12,288 | $55,700 | $12,800 | $42,900 |
| 2020 | $11,850 | $55,700 | $12,800 | $42,900 |
| 2019 | $11,820 | $55,700 | $12,800 | $42,900 |
| 2018 | $11,820 | $55,700 | $12,800 | $42,900 |
| 2017 | $11,393 | $55,700 | $12,800 | $42,900 |
Property History
| Date | Event | Price | Change | Sq Ft Price |
|---|---|---|---|---|
| 08/12/2025 08/12/25 | Pending | -- | -- | -- |
| 08/10/2025 08/10/25 | Price Changed | $719,900 | +4.3% | $235 / Sq Ft |
| 07/18/2025 07/18/25 | Price Changed | $689,900 | -4.8% | $225 / Sq Ft |
| 07/09/2025 07/09/25 | Price Changed | $724,900 | -3.3% | $237 / Sq Ft |
| 06/24/2025 06/24/25 | For Sale | $749,900 | -- | $245 / Sq Ft |
Mortgage History
| Date | Status | Loan Amount | Loan Type |
|---|---|---|---|
| Closed | $390,825 | Stand Alone Refi Refinance Of Original Loan | |
| Closed | $399,000 | Unknown |
Similar Homes in the area
Source: OneKey® MLS
MLS Number: 881473
APN: 334800-099-000-0001-013.000-0000






