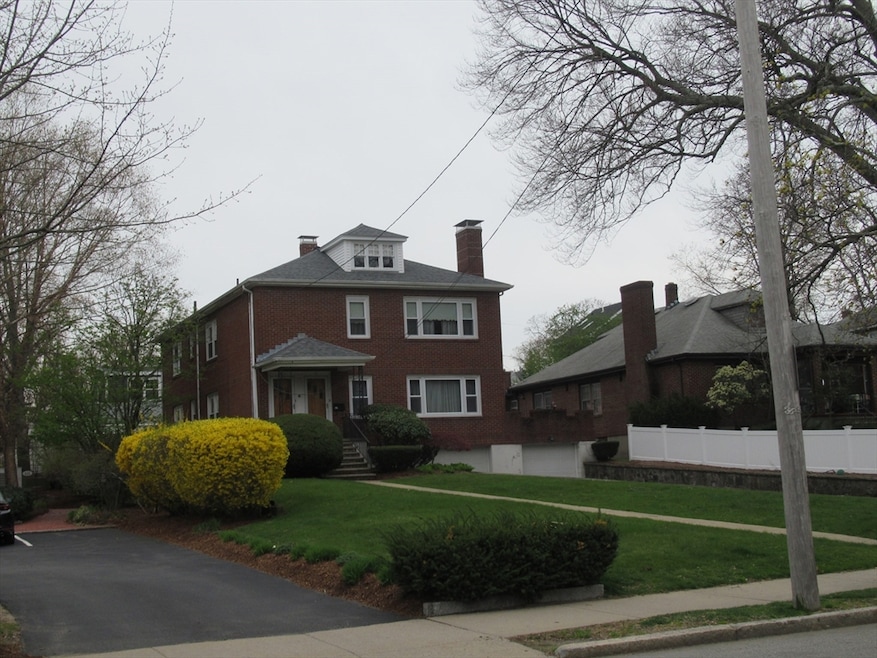
75 Forest St Medford, MA 02155
Downtown Medford NeighborhoodHighlights
- Medical Services
- Property is near public transit
- 2 Fireplaces
- Landscaped Professionally
- Wood Flooring
- 4-minute walk to McNally Park
About This Home
As of June 2025Solid Brick Medford Two Family Home located near I-93, Route 16, Route 38, Lawrence Memorial Hospital, Medford Sq., Chevalier Theatre, Mystic River & Tufts University. This large TWO Family has 3480 sf of living space, finished basement, attic, 2 car garage, long driveway, fenced side & backyard. Unit #1-1664 sf has 5 rms, 2 bed & 1 bathroom. Unit #2-1816 sf has 7 rms, 3 bed, den & 1 bathroom. The full bathrooms have tile floors, vanity sinks, tubs and showers with tile surrounds. Both kitchens have wooden cabinets, breakfast areas, hood & range. Hardwood flooring grace the bedrooms, living & dining rooms. Each unit has a fireplace, plenty of closets and porches. There are a total of three full bathrooms in the house. The basement is partially finished with two rooms, a full bathroom, 2 gas-fired hot water boilers, 2 hot water heaters & 2 separate electrical panels. Near restaurants, banks, schools, retail shops & retail services. Home Delivered Vacant. New Roof & Hot Water Heater.
Last Agent to Sell the Property
Coldwell Banker Realty - Lexington Listed on: 03/12/2025

Property Details
Home Type
- Multi-Family
Est. Annual Taxes
- $12,234
Year Built
- Built in 1951
Lot Details
- 10,020 Sq Ft Lot
- Fenced
- Landscaped Professionally
- Level Lot
Parking
- 2 Car Garage
- Open Parking
- Off-Street Parking
Home Design
- Duplex
- Frame Construction
- Shingle Roof
- Concrete Perimeter Foundation
Interior Spaces
- Property has 1 Level
- 2 Fireplaces
- Wood Burning Fireplace
- Living Room
- Dining Room
- Screened Porch
- Storage
- Range with Range Hood
Flooring
- Wood
- Tile
- Vinyl
Bedrooms and Bathrooms
- 5 Bedrooms
- 2 Full Bathrooms
- Bathtub with Shower
Partially Finished Basement
- Basement Fills Entire Space Under The House
- Garage Access
Location
- Property is near public transit
- Property is near schools
Schools
- Medford High School
Utilities
- No Cooling
- 2 Heating Zones
- Heating System Uses Natural Gas
- Hot Water Heating System
Listing and Financial Details
- Rent includes unit 1(water), unit 2(water)
- Assessor Parcel Number M:K10 B: 0020
- Tax Block B:0020
Community Details
Overview
- 2 Units
Amenities
- Medical Services
- Shops
Similar Homes in the area
Home Values in the Area
Average Home Value in this Area
Property History
| Date | Event | Price | Change | Sq Ft Price |
|---|---|---|---|---|
| 06/27/2025 06/27/25 | Price Changed | $3,050 | -4.7% | $2 / Sq Ft |
| 06/12/2025 06/12/25 | For Rent | $3,200 | 0.0% | -- |
| 06/06/2025 06/06/25 | Sold | $1,240,000 | -8.1% | $356 / Sq Ft |
| 03/26/2025 03/26/25 | Pending | -- | -- | -- |
| 03/12/2025 03/12/25 | For Sale | $1,349,000 | -- | $388 / Sq Ft |
Tax History Compared to Growth
Agents Affiliated with this Home
-
C
Seller's Agent in 2025
Charles Ingala
Coldwell Banker Realty - Lexington
Map
Source: MLS Property Information Network (MLS PIN)
MLS Number: 73344304
- 64 Forest St Unit 223
- 54 Forest St Unit 411
- 66 Bradlee Rd
- 124 Forest St
- 20 Allen Ct
- 95 Fountain St
- 46 Boynton Rd
- 83 Traincroft
- 240 Salem St Unit 3C
- 59-65 Valley St Unit 4G
- 35 Ripley Rd
- 75 Court St
- 17 Chery St Unit 1
- 3 Mary Kenney Way
- 76 Ship Ave Unit 14
- 235 Winthrop St Unit 4407
- 235 Winthrop St Unit 5512
- 57 Summer St
- 150 Traincroft NW
- 262 Winthrop St






