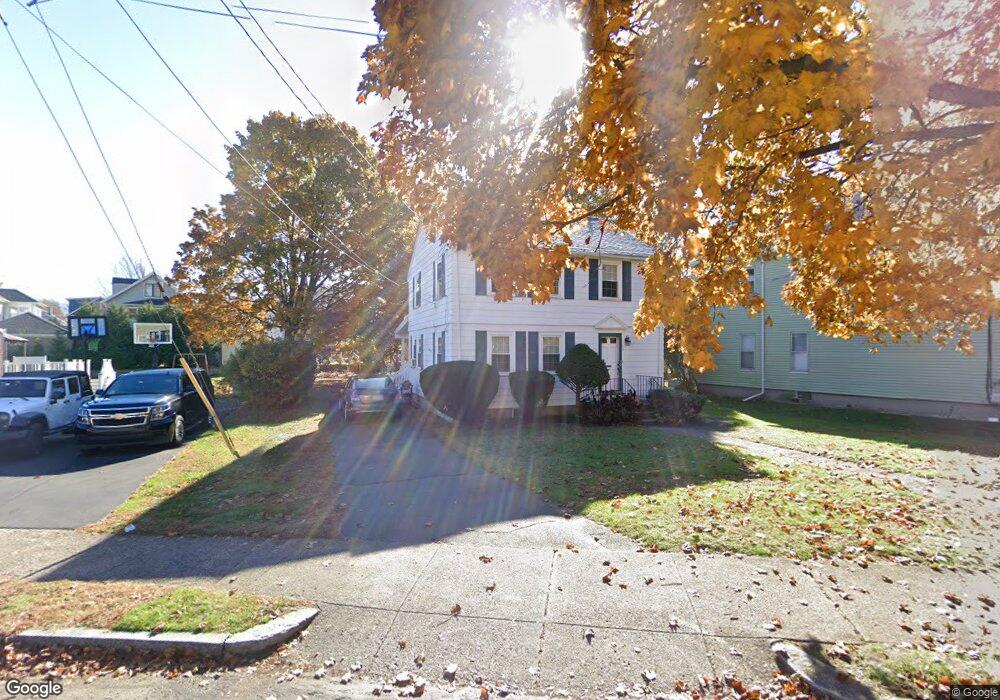75 Franklin St Unit Front Arlington, MA 02474
Arlington Center NeighborhoodEstimated Value: $1,594,000 - $1,691,000
4
Beds
5
Baths
3,740
Sq Ft
$444/Sq Ft
Est. Value
About This Home
This home is located at 75 Franklin St Unit Front, Arlington, MA 02474 and is currently estimated at $1,662,047, approximately $444 per square foot. 75 Franklin St Unit Front is a home located in Middlesex County with nearby schools including Thompson School, Ottoson Middle School, and Arlington High School.
Ownership History
Date
Name
Owned For
Owner Type
Purchase Details
Closed on
Oct 30, 2025
Sold by
Concord Pastures Llc
Bought by
Wilson Frances S and Wilson Colin R
Current Estimated Value
Home Financials for this Owner
Home Financials are based on the most recent Mortgage that was taken out on this home.
Original Mortgage
$1,356,000
Outstanding Balance
$1,356,000
Interest Rate
6.26%
Mortgage Type
New Conventional
Estimated Equity
$306,047
Purchase Details
Closed on
Feb 20, 2024
Sold by
Duggan Andrew M and Duggan Kristin
Bought by
Concord Pastures Llc
Purchase Details
Closed on
Mar 3, 2022
Sold by
Quinn Patricia S Est and Carmichael
Bought by
Duggan Andrew M and Duggan Kristin
Home Financials for this Owner
Home Financials are based on the most recent Mortgage that was taken out on this home.
Original Mortgage
$964,000
Interest Rate
3.69%
Mortgage Type
Purchase Money Mortgage
Create a Home Valuation Report for This Property
The Home Valuation Report is an in-depth analysis detailing your home's value as well as a comparison with similar homes in the area
Home Values in the Area
Average Home Value in this Area
Purchase History
| Date | Buyer | Sale Price | Title Company |
|---|---|---|---|
| Wilson Frances S | $1,740,000 | -- | |
| Ciborowski Ft | $1,695,000 | -- | |
| Concord Pastures Llc | $1,430,000 | None Available | |
| Duggan Andrew M | $1,205,000 | None Available |
Source: Public Records
Mortgage History
| Date | Status | Borrower | Loan Amount |
|---|---|---|---|
| Open | Ciborowski Ft | $1,356,000 | |
| Closed | Wilson Frances S | $1,392,000 | |
| Previous Owner | Duggan Andrew M | $964,000 |
Source: Public Records
Tax History Compared to Growth
Tax History
| Year | Tax Paid | Tax Assessment Tax Assessment Total Assessment is a certain percentage of the fair market value that is determined by local assessors to be the total taxable value of land and additions on the property. | Land | Improvement |
|---|---|---|---|---|
| 2025 | $11,755 | $1,091,500 | $688,800 | $402,700 |
| 2024 | $10,766 | $1,016,600 | $655,700 | $360,900 |
| 2023 | $9,860 | $879,600 | $549,700 | $329,900 |
| 2022 | $9,471 | $829,300 | $529,900 | $299,400 |
| 2021 | $9,302 | $820,300 | $529,900 | $290,400 |
| 2020 | $9,074 | $820,400 | $529,800 | $290,600 |
| 2019 | $8,961 | $795,800 | $563,000 | $232,800 |
| 2018 | $7,804 | $643,400 | $410,600 | $232,800 |
| 2017 | $7,415 | $590,400 | $357,600 | $232,800 |
| 2016 | $6,880 | $537,500 | $304,700 | $232,800 |
| 2015 | $7,116 | $525,200 | $298,000 | $227,200 |
Source: Public Records
Map
Nearby Homes
- 41 Palmer St Unit 43
- 167 Franklin St Unit 167
- 94 Rawson Rd Unit 94
- 29 Dartmouth St Unit 29
- 42-44 Warren St Unit 42
- 132 Rawson Rd Unit 132
- 25-27 Adams St
- 97 Mystic St Unit B
- 69 Arlington St
- 23 Yale Rd
- 0 Jerome St Unit 72734260
- 7 Court Street Place Unit 7
- 18 Belknap St Unit 2
- 18 Belknap St Unit 1
- 31 Sharon St
- 3 Victoria Rd Unit 3
- 3 Victoria Rd Unit 5
- 34 Hamilton Rd Unit 302
- 166 Arlington St
- 6 Gordon Rd
- 75 Franklin St
- 85 Franklin St
- 71 Franklin St
- 78 Franklin St
- 80 Franklin St
- 129 Warren St
- 129 Warren St Unit 2
- 125 Warren St Unit 127
- 131 Warren St Unit 3
- 131 Warren St Unit 2
- 131 Warren St Unit 1
- 72 Franklin St
- 42 Webster St
- 40 Webster St
- 42 Webster St Unit PH
- 40 Webster St Unit First Floor
- 40-42 Webster St
- 40 Webster St
- 40 Webster St Unit 40
- 42 Webster St Unit 2
