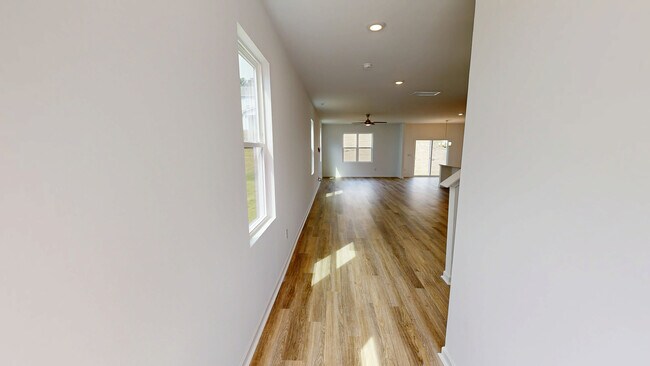
75 Furley (Homesite 115) St Sanford, NC 27330
Estimated payment $2,175/month
Highlights
- Popular Property
- Attic
- Formal Dining Room
- New Construction
- Covered Patio or Porch
- 2 Car Attached Garage
About This Home
Discover the Bowen, our largest plan at 78 North, designed to blend style, functionality, and comfort in every detail. This move-in ready new construction home welcomes you with over 26 feet of open-concept living space, soaring 9’ ceilings, and a sun-filled family room perfect for gatherings. The show-stopping kitchen features waterfall-edge countertops, slow-close cabinetry with crown molding, pot drawers, tile backsplash, upgraded Whirlpool appliances, and a spacious pantry. Upstairs, a versatile loft/flex space and three oversized bedrooms—each with walk-in closets—offer flexibility and convenience. The luxurious primary suite is a true retreat, boasting a stunning tiled shower, quartz double vanities, and a private water closet. Outside, enjoy a rear patio, fully sodded yard, and easy access to the community playground. Complete with a two-car garage and thoughtful upgrades throughout, this home is the perfect balance of space and sophistication.
Builder Incentive: Take advantage of up to $10,000 “Use As You Choose” when working with preferred partners Vision Lending and Hutchens Law Firm (maximum contribution subject to lending program guidelines).
Listing Agent
COLDWELL BANKER ADVANTAGE #5 (SANFORD) License #235141 Listed on: 09/20/2025

Home Details
Home Type
- Single Family
Year Built
- Built in 2025 | New Construction
Lot Details
- 7,405 Sq Ft Lot
- Interior Lot
- Level Lot
HOA Fees
- $20 Monthly HOA Fees
Parking
- 2 Car Attached Garage
Home Design
- Brick Veneer
- Vinyl Siding
Interior Spaces
- 2,186 Sq Ft Home
- 2-Story Property
- Ceiling Fan
- Entrance Foyer
- Formal Dining Room
- Pull Down Stairs to Attic
- Laundry on main level
Kitchen
- Microwave
- Dishwasher
- Kitchen Island
Flooring
- Carpet
- Luxury Vinyl Plank Tile
Bedrooms and Bathrooms
- 3 Bedrooms
- Walk-In Closet
- Double Vanity
- Separate Shower
Outdoor Features
- Covered Patio or Porch
Schools
- Sanlee Middle School
- Southern Lee High School
Utilities
- Forced Air Heating and Cooling System
- Heat Pump System
Community Details
- Aam Association
- 78 North Subdivision
Listing and Financial Details
- Tax Lot 115
- Assessor Parcel Number 9651-09-0720-00
- Seller Considering Concessions
Map
Home Values in the Area
Average Home Value in this Area
Property History
| Date | Event | Price | List to Sale | Price per Sq Ft |
|---|---|---|---|---|
| 09/24/2025 09/24/25 | Price Changed | $341,990 | -2.3% | $156 / Sq Ft |
| 09/20/2025 09/20/25 | For Sale | $349,990 | -- | $160 / Sq Ft |
About the Listing Agent

Chris was born and raised here in Sanford and knows the community like the back of his hand. Actively involved in the community and also past president of the Sanford Area Association of REALTORS®. With such strong connections to the community, Chris is inspired to help his neighbors and newcomers to the area make the most of their real estate opportunities.
Although Chris shares a total commitment to his clients’ goals, his laid-back, down-to-earth personality always come shining
Chris' Other Listings
Source: Longleaf Pine REALTORS®
MLS Number: 750622
- 71 Furley (Homesite 116) St
- 359 Tormore Dr
- 129 Oban (Homesite 150) Dr
- 134 Oban (Homesite 133) Dr
- 112 Port Charlotte Ct
- 115 Port Charlotte Ct
- 133 Oban (Homesite 151) Dr
- 75-115 Furley St
- 71-116 Furley St
- 62 Furley St
- 37-38 Furley St
- 37 Furley (Homesite 38) St
- 142 Oban (Homesite 135) Dr
- 138 Oban (Homesite 134) Dr
- 246 Tormore Dr
- 129-150 Oban Dr
- 138 Oban Dr
- Tucker Plan at 78 North - The Cottages
- Promenade Plan at 78 North - The Cottages
- Salerno Plan at 78 North - The Cottages
- 350 Tormore Dr
- 202 Faith Ave
- 214 Faith Ave
- 150 Elyse Overlook Lp
- 453 Troy Dr
- 632 Harkey Rd
- 823 Biltmore Dr
- 1112 Juniper Dr
- 116 Chandler Ct
- 317 Providence Hall Dr
- 1427 Goldsboro Ave
- 1431 Goldsboro Ave
- 2519 Buffalo Church Rd
- 502 Ryan Ave
- 3518 Lee Ave
- 203 Pisgah St
- 505 Cross St
- 200 High Ridge Dr
- 606 North Ave
- 107 Altair Ln





