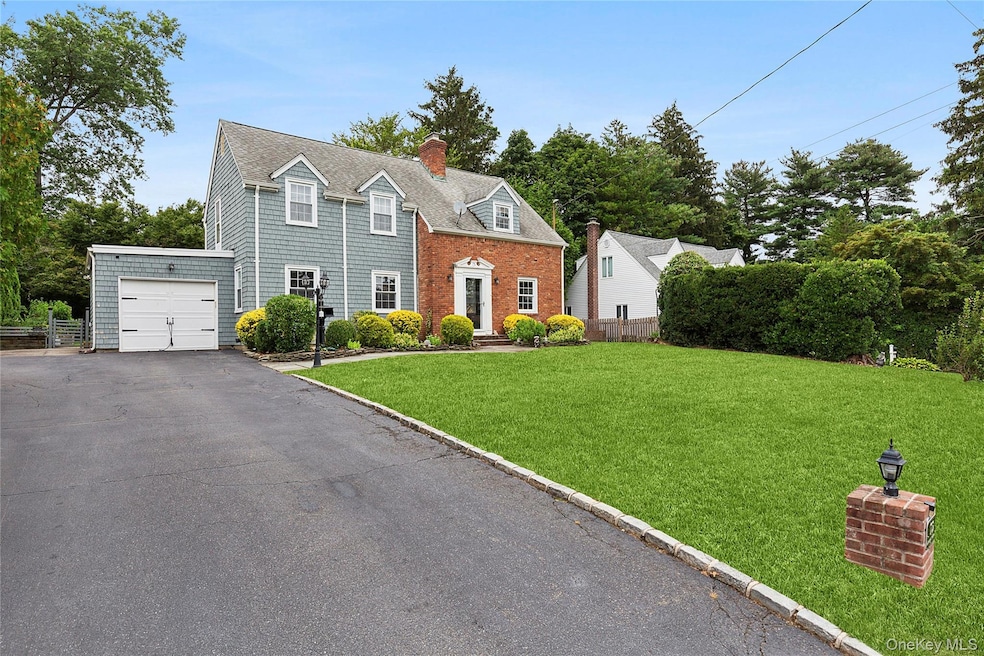
75 George St Roslyn Heights, NY 11577
Estimated payment $7,765/month
Highlights
- Popular Property
- Fitness Center
- Gated Community
- Willets Road School Rated A+
- Outdoor Pool
- Colonial Architecture
About This Home
Welcome to this charming 3-bedroom Colonial located in the Village of East Hills. Situated on an expansive 80X120 lot, this home offers endless possibilities for comfortable living, expansion, or customization. Featuring a bright and inviting living room with a cozy fireplace, a formal dining area, and a spacious kitchen, the home combines classic character with functional space. The second-floor hosts three bedrooms and a full bath, with an additional half bath on the main level for convenience. A full basement provides ample storage and potential for a recreation area. Enjoy the benefits of the East Hills Park and Pool, proximity to shops, dining, and transportation.
Listing Agent
Douglas Elliman Real Estate Brokerage Phone: 718-614-4033 License #10401335797 Listed on: 08/21/2025

Co-Listing Agent
Douglas Elliman Real Estate Brokerage Phone: 718-614-4033 License #10301222426
Home Details
Home Type
- Single Family
Est. Annual Taxes
- $16,360
Year Built
- Built in 1952
Lot Details
- 9,600 Sq Ft Lot
- Lot Dimensions are 80x120
- Garden
- Back and Front Yard
Parking
- 1 Car Garage
Home Design
- Colonial Architecture
- Cedar
Interior Spaces
- 1,475 Sq Ft Home
- 3-Story Property
- Living Room with Fireplace
- Wood Flooring
- Finished Basement
- Basement Fills Entire Space Under The House
- Dryer Hookup
Kitchen
- Eat-In Kitchen
- Gas Oven
- Dishwasher
Bedrooms and Bathrooms
- 3 Bedrooms
Pool
- Outdoor Pool
Schools
- North Side Elementary School
- Willets Road Middle School
- Wheatley High School
Utilities
- Central Air
- Radiant Heating System
- Private Water Source
- Cesspool
Listing and Financial Details
- Legal Lot and Block 142 / 10
- Assessor Parcel Number 2203-19-010-00-0142-0
Community Details
Recreation
- Tennis Courts
- Community Playground
- Fitness Center
- Community Pool
- Park
Security
- Gated Community
Map
Home Values in the Area
Average Home Value in this Area
Tax History
| Year | Tax Paid | Tax Assessment Tax Assessment Total Assessment is a certain percentage of the fair market value that is determined by local assessors to be the total taxable value of land and additions on the property. | Land | Improvement |
|---|---|---|---|---|
| 2025 | $2,892 | $633 | $339 | $294 |
| 2024 | $2,892 | $657 | $352 | $305 |
| 2023 | $14,651 | $687 | $368 | $319 |
| 2022 | $14,651 | $687 | $368 | $319 |
| 2021 | $14,759 | $666 | $357 | $309 |
| 2020 | $15,168 | $1,055 | $1,034 | $21 |
| 2019 | $14,250 | $1,130 | $1,040 | $90 |
| 2018 | $14,442 | $1,203 | $0 | $0 |
| 2017 | $11,200 | $1,203 | $1,107 | $96 |
| 2016 | $14,270 | $1,203 | $1,107 | $96 |
| 2015 | $2,903 | $1,203 | $1,107 | $96 |
| 2014 | $2,903 | $1,203 | $1,107 | $96 |
| 2013 | $2,773 | $1,203 | $1,107 | $96 |
Property History
| Date | Event | Price | Change | Sq Ft Price |
|---|---|---|---|---|
| 08/21/2025 08/21/25 | For Sale | $1,175,000 | -- | $797 / Sq Ft |
Purchase History
| Date | Type | Sale Price | Title Company |
|---|---|---|---|
| Bargain Sale Deed | $700,000 | Fidelity National Title Insu | |
| Bargain Sale Deed | $625,000 | -- | |
| Deed | $662,500 | -- | |
| Deed | $660,000 | -- | |
| Deed | $485,000 | -- | |
| Deed | $265,000 | -- |
Mortgage History
| Date | Status | Loan Amount | Loan Type |
|---|---|---|---|
| Open | $560,000 | New Conventional | |
| Previous Owner | $616,695 | FHA |
Similar Homes in Roslyn Heights, NY
Source: OneKey® MLS
MLS Number: 900351
APN: 2203-19-010-00-0142-0
- 22 Wren Dr
- 300 Locust Ln
- 15 Parkway Dr
- 87 Wheatley Rd
- 0 Wheatley Rd Unit 11509872
- 333 Warner Ave
- 333 Warner Ave Unit 215
- 333 Warner Ave Unit 313
- 333 Warner Ave Unit 304
- 333 Warner Ave Unit 207
- 333 Warner Ave Unit 301
- 333 Warner Ave Unit 414
- 300 Main St
- 36 Harding Ave Unit 2nd Floor
- 29 Locust St
- 1433 Old Northern Blvd
- 2 John St
- 1201 Mill Creek N
- 8 Percheron Ln
- 61 Bryant Ave Unit 106






