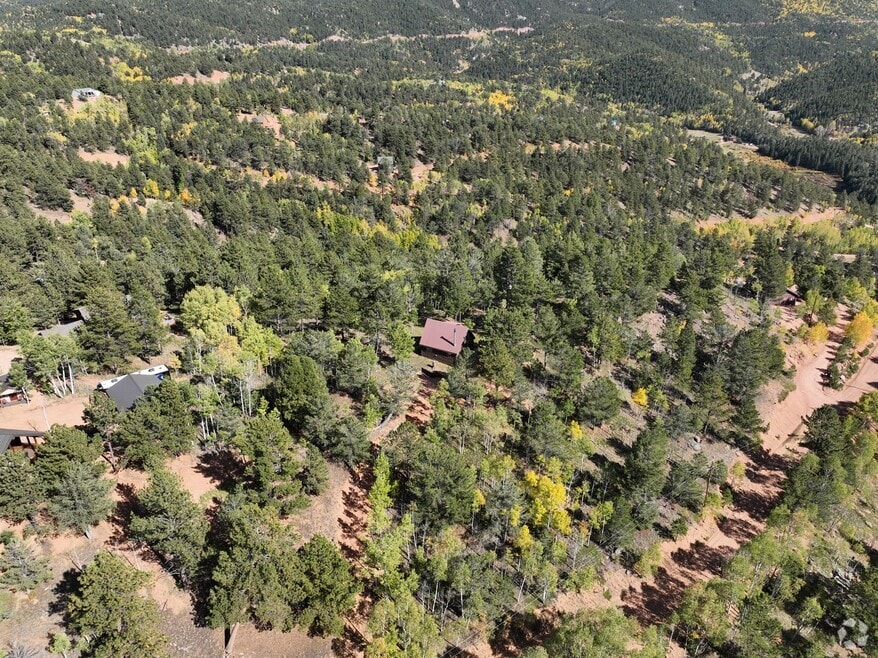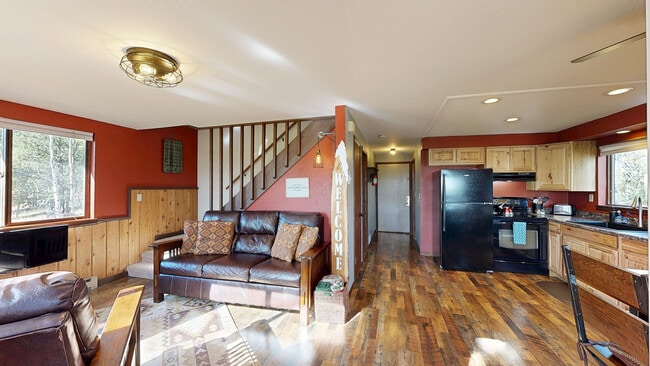
75 Grosbeak Cir Divide, CO 80814
Estimated payment $2,311/month
Highlights
- Hot Property
- Mountain View
- Deck
- Aspen Trees
- Chalet
- Wood Burning Stove
About This Home
Charming Updated Mountain Cabin in Divide, Colorado. Nestled on 1.47 acres with two combined lots and a vacated lot line, this beautifully updated 3-bed, 2-bath cabin offers the quintessential Colorado lifestyle. Surrounded by mature pines, aspen groves, and striking rock formations, the property showcases stunning year-round scenery—particularly breathtaking in the fall. From the decks and windows, you’ll enjoy sweeping views of Pikes Peak and the surrounding forest. Inside, the home blends rustic mountain charm with modern updates. Log siding, a freestanding wood-burning stove, and hickory cabinetry create a warm, inviting atmosphere, while updated light fixtures and a new washer, dryer, and refrigerator provide everyday convenience. The furnishings are negotiable, making this a true turnkey opportunity. Step outside to relax on the front or back deck, where peace and privacy abound. Two storage sheds add practicality, and the property’s short-term rental history offers excellent investment potential. With its cozy cabin style, modern upgrades, and unmatched views, this Divide retreat is the perfect mountain getaway or full-time residence.
Listing Agent
Keller Williams Clients Choice Realty Brokerage Email: kellie@thecaseadvantage.com,719-291-0951 License #100065203 Listed on: 09/17/2025

Home Details
Home Type
- Single Family
Est. Annual Taxes
- $1,034
Year Built
- Built in 1982
Lot Details
- 1.47 Acre Lot
- South Facing Home
- Rock Outcropping
- Planted Vegetation
- Natural State Vegetation
- Sloped Lot
- Mountainous Lot
- Aspen Trees
- Pine Trees
- Partially Wooded Lot
- Grass Covered Lot
HOA Fees
- $3 Monthly HOA Fees
Home Design
- Chalet
- Frame Construction
- Metal Roof
- Wood Siding
Interior Spaces
- 1,018 Sq Ft Home
- 1-Story Property
- Furnished
- Wood Burning Stove
- Window Treatments
- Living Room with Fireplace
- Dining Room
- Mountain Views
Kitchen
- Self-Cleaning Oven
- Range with Range Hood
- Microwave
- Disposal
Flooring
- Carpet
- Vinyl
Bedrooms and Bathrooms
Laundry
- Laundry Room
- Dryer
Parking
- 4 Parking Spaces
- Gravel Driveway
Outdoor Features
- Deck
- Fire Pit
- Outdoor Gas Grill
Schools
- Cresson Elementary School
- Cripple Creek-Victor Middle School
- Cripple Creek-Victor High School
Utilities
- No Cooling
- Baseboard Heating
- Cistern
- Septic Tank
Additional Features
- Smoke Free Home
- Ground Level
Community Details
- Rainbow Valley Poa Www.Rvpoa.Com Association, Phone Number (928) 821-1038
- Rainbow Valley Subdivision
- Foothills
Listing and Financial Details
- Exclusions: Sellers' personal property and any staging items.
- Property held in a trust
- Assessor Parcel Number R0006352
Map
Home Values in the Area
Average Home Value in this Area
Tax History
| Year | Tax Paid | Tax Assessment Tax Assessment Total Assessment is a certain percentage of the fair market value that is determined by local assessors to be the total taxable value of land and additions on the property. | Land | Improvement |
|---|---|---|---|---|
| 2024 | $893 | $18,060 | $824 | $17,236 |
| 2023 | $893 | $18,060 | $820 | $17,240 |
| 2022 | $787 | $16,430 | $510 | $15,920 |
| 2021 | $808 | $16,890 | $520 | $16,370 |
| 2020 | $697 | $14,610 | $530 | $14,080 |
| 2019 | $690 | $14,610 | $0 | $0 |
| 2018 | $581 | $11,490 | $0 | $0 |
| 2017 | $590 | $11,490 | $0 | $0 |
| 2016 | $572 | $10,990 | $0 | $0 |
| 2015 | $575 | $10,990 | $0 | $0 |
| 2014 | $549 | $10,670 | $0 | $0 |
Property History
| Date | Event | Price | List to Sale | Price per Sq Ft |
|---|---|---|---|---|
| 09/10/2025 09/10/25 | For Sale | $419,000 | -- | $412 / Sq Ft |
Purchase History
| Date | Type | Sale Price | Title Company |
|---|---|---|---|
| Warranty Deed | $340,000 | First American Title | |
| Warranty Deed | $236,000 | Unified Title Company | |
| Warranty Deed | $150,000 | Unified Title Company | |
| Warranty Deed | $134,900 | None Available | |
| Interfamily Deed Transfer | -- | -- | |
| Warranty Deed | $119,900 | -- | |
| Quit Claim Deed | -- | -- |
Mortgage History
| Date | Status | Loan Amount | Loan Type |
|---|---|---|---|
| Previous Owner | $243,788 | VA | |
| Previous Owner | $147,283 | FHA | |
| Previous Owner | $100,000 | Purchase Money Mortgage | |
| Previous Owner | $117,721 | FHA |
About the Listing Agent

Good Day! I’m Kellie Case, and I look forward to helping you and your family with your real estate needs! Keller Williams Clients’ Choice Realty’s Woodland Park office offers well over 30 years of combined experience in the Colorado real estate market where I am part of a great company you can trust to handle the most delicate real estate transactions. I am experienced, honest, and committed to my clients with professionalism and vast knowledge of the area market. As a Certified Luxury Home
Kellie's Other Listings
Source: REcolorado®
MLS Number: 9417719
APN: R0006352
- 280 Highland Meadows Dr
- 315 S 5th St
- 10215 Ute Pass Ave Unit 3
- 10215 Ute Pass Ave
- 189 Illini Dr
- 71 Pinecrest Rd Unit ID1065700P
- 9885 Fountain Rd
- 9415 Ute Rd Unit ID1065701P
- 9260 Shoshone Rd
- 6 Pike View Dr
- 1309 W Browning Ave
- 100 Red Rock Ct
- 380 Paradise Cir Unit A-1
- 704 Stone Park Ln
- 1151 Blackfoot Trail
- 312 Ruxton Ave Unit 1
- 860 Prospect Place
- 460 El Paso Blvd Unit 1
- 1030 Market St Unit A
- 2407 Virgo Dr





