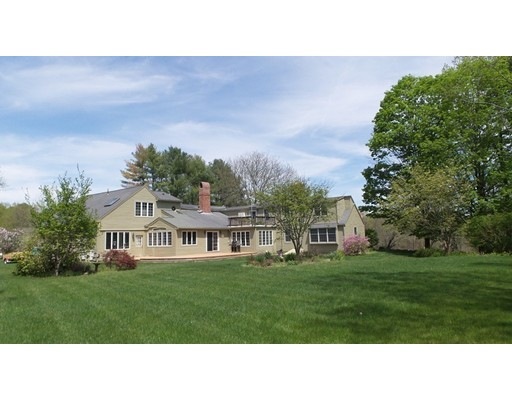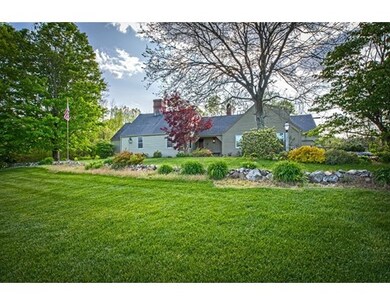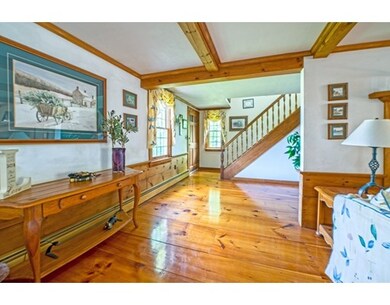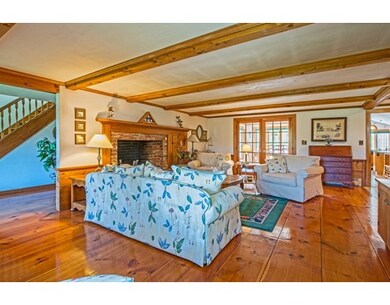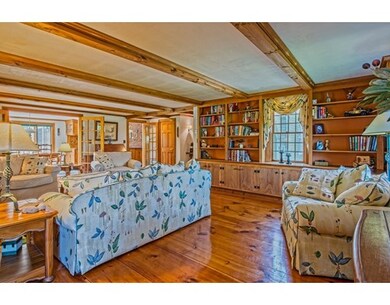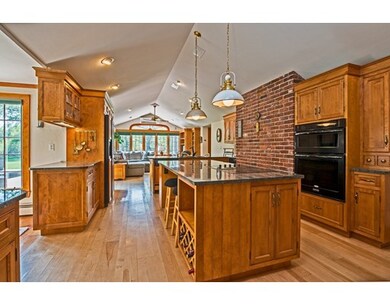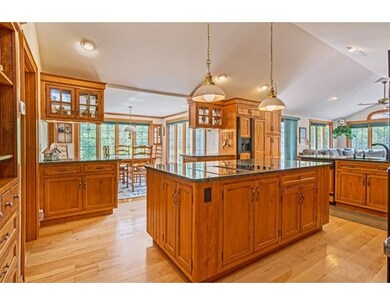
75 Haynes Rd Sudbury, MA 01776
About This Home
As of September 2016Built and owned by Creighton Hamill, this home was renovated and expanded in 1997 with a cathedral ceiling kitchen & family room, while keeping the charm of the original home, including the wide pine flooring & built-ins. Bright and sunny kitchen with granite counters and paneled appliances is open to the family room & dining room. Private stairway to the large master suite includes a sitting area, built-ins, a fireplace and storage closet. The step up master bath offers a large shower, whirlpool tub, laundry room and a large walk-in closet. A second bedroom offers a walk-out deck, dressing room with two double closets and a fireplace. The first floor bedroom is ideal for an office, guests or multi-generational family. A car enthusiast's dream with two 3-car attached garages. The 30 x 40 open, heated garage is ideal for the car buff, hobbyist, or home gym. Entertain on your wrap around deck overlooking breathtaking private backyard. Possibilities are endless.
Last Agent to Sell the Property
Jo Johnson
William Raveis R.E. & Home Services License #449515661 Listed on: 05/23/2016
Home Details
Home Type
- Single Family
Est. Annual Taxes
- $18,553
Year Built
- 1981
Utilities
- Private Sewer
Ownership History
Purchase Details
Home Financials for this Owner
Home Financials are based on the most recent Mortgage that was taken out on this home.Purchase Details
Home Financials for this Owner
Home Financials are based on the most recent Mortgage that was taken out on this home.Similar Homes in the area
Home Values in the Area
Average Home Value in this Area
Purchase History
| Date | Type | Sale Price | Title Company |
|---|---|---|---|
| Not Resolvable | $975,000 | -- | |
| Deed | $419,000 | -- |
Mortgage History
| Date | Status | Loan Amount | Loan Type |
|---|---|---|---|
| Previous Owner | $500,000 | Credit Line Revolving | |
| Previous Owner | $100,000 | No Value Available | |
| Previous Owner | $107,000 | No Value Available | |
| Previous Owner | $30,000 | No Value Available | |
| Previous Owner | $136,900 | No Value Available | |
| Previous Owner | $148,000 | No Value Available | |
| Previous Owner | $200,000 | Purchase Money Mortgage |
Property History
| Date | Event | Price | Change | Sq Ft Price |
|---|---|---|---|---|
| 06/26/2025 06/26/25 | Price Changed | $1,399,000 | -6.7% | $337 / Sq Ft |
| 05/27/2025 05/27/25 | For Sale | $1,499,000 | +53.7% | $361 / Sq Ft |
| 09/23/2016 09/23/16 | Sold | $975,000 | -4.9% | $235 / Sq Ft |
| 07/13/2016 07/13/16 | Pending | -- | -- | -- |
| 05/23/2016 05/23/16 | For Sale | $1,025,000 | -- | $247 / Sq Ft |
Tax History Compared to Growth
Tax History
| Year | Tax Paid | Tax Assessment Tax Assessment Total Assessment is a certain percentage of the fair market value that is determined by local assessors to be the total taxable value of land and additions on the property. | Land | Improvement |
|---|---|---|---|---|
| 2025 | $18,553 | $1,267,300 | $444,600 | $822,700 |
| 2024 | $17,833 | $1,220,600 | $431,800 | $788,800 |
| 2023 | $18,382 | $1,165,600 | $400,200 | $765,400 |
| 2022 | $17,750 | $983,400 | $367,800 | $615,600 |
| 2021 | $16,858 | $895,300 | $367,800 | $527,500 |
| 2020 | $16,518 | $895,300 | $367,800 | $527,500 |
| 2019 | $16,035 | $895,300 | $367,800 | $527,500 |
| 2018 | $15,866 | $884,900 | $391,800 | $493,100 |
| 2017 | $14,841 | $836,600 | $373,000 | $463,600 |
| 2016 | $14,293 | $803,000 | $359,000 | $444,000 |
| 2015 | $13,807 | $784,500 | $345,400 | $439,100 |
| 2014 | $13,786 | $764,600 | $335,400 | $429,200 |
Agents Affiliated with this Home
-
The Semple and Hettrich Team

Seller's Agent in 2025
The Semple and Hettrich Team
Coldwell Banker Realty - Sudbury
(978) 831-3766
228 in this area
303 Total Sales
-
Beth Hettrich

Seller Co-Listing Agent in 2025
Beth Hettrich
Coldwell Banker Realty - Sudbury
(978) 831-2083
157 in this area
170 Total Sales
-
J
Seller's Agent in 2016
Jo Johnson
William Raveis R.E. & Home Services
-
Mary Paletta

Buyer's Agent in 2016
Mary Paletta
Coldwell Banker Realty - Westford
(978) 337-2166
9 Total Sales
Map
Source: MLS Property Information Network (MLS PIN)
MLS Number: 72010627
APN: SUDB-000009D-000000-000305
- 104 Mossman Rd
- 228 North Rd
- 9 Anthony Dr
- 14 Frost Ln
- 11 Philemon Whale Ln
- 551 Concord Rd Unit 2
- 38 Field Rd
- 150 Dakin Rd
- 14 Buckmaster Dr
- 57 Longfellow Rd
- 45 Widow Rites Ln
- 55 Widow Rites Ln
- 401 Emery Ln Unit 213
- 5 Taintor Dr
- 941 Concord Rd
- 103 Hawks Perch Unit 103
- Hardwick Plan at Rookery Lane at Concord
- Continental Plan at Rookery Lane at Concord
- 108 Hawks Perch Unit 108
- 24 Rookery Ln Unit 6
