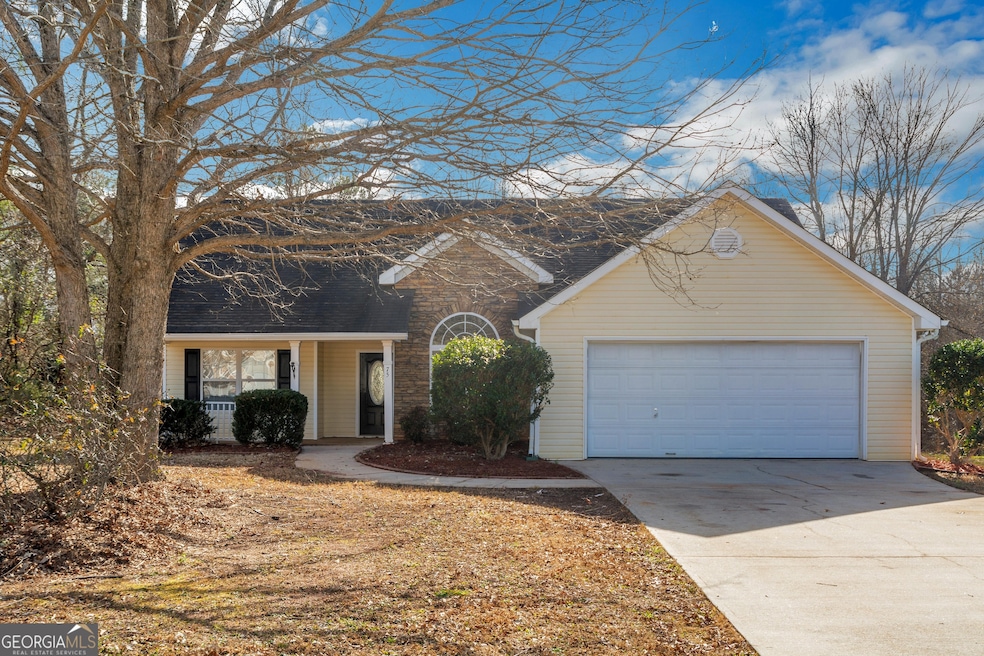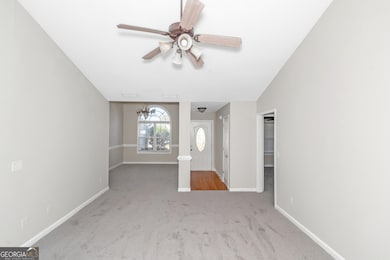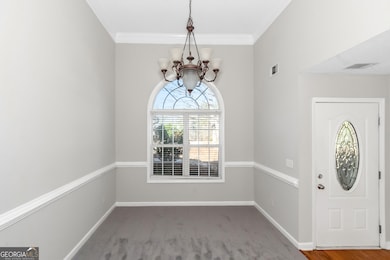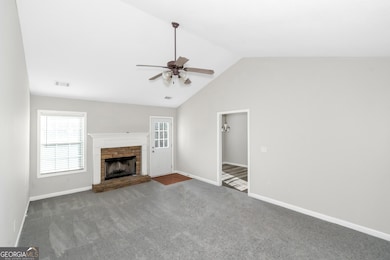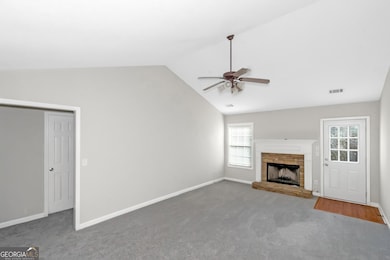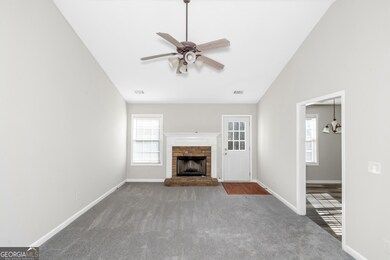75 Heatherstone Way Covington, GA 30016
Estimated payment $1,493/month
Highlights
- Ranch Style House
- Breakfast Area or Nook
- Double Vanity
- No HOA
- Formal Dining Room
- Central Heating and Cooling System
About This Home
Discover the charm of Covington in this inviting 3-bedroom, 2-bathroom ranch-style home. Thoughtfully designed for comfort and practicality, this home features a functional kitchen that's both stylish and perfect for cooking up your favorite meals. The cozy living areas flow seamlessly into spacious bedrooms, each offering a peaceful retreat. With two full baths, you'll enjoy added convenience and comfort. Outside, the beautifully maintained lawn and welcoming curb appeal set the stage for outdoor enjoyment. The backyard is ideal for relaxing or hosting gatherings, providing a private oasis for your lifestyle. Situated in a desirable neighborhood, this home offers both tranquility and easy access to everything Covington has to offer. Don't miss the chance to make this charming property your own schedule a showing today!
Home Details
Home Type
- Single Family
Est. Annual Taxes
- $2,017
Year Built
- Built in 2003
Lot Details
- 0.61 Acre Lot
- Level Lot
Home Design
- Ranch Style House
- Slab Foundation
- Composition Roof
- Vinyl Siding
Interior Spaces
- 1,486 Sq Ft Home
- Ceiling Fan
- Factory Built Fireplace
- Family Room
- Formal Dining Room
- Laundry in Hall
Kitchen
- Breakfast Area or Nook
- Oven or Range
- Microwave
- Dishwasher
Flooring
- Carpet
- Laminate
Bedrooms and Bathrooms
- 3 Main Level Bedrooms
- 2 Full Bathrooms
- Double Vanity
Parking
- 2 Car Garage
- Off-Street Parking
Schools
- Rocky Plains Elementary School
- Indian Creek Middle School
- Alcovy High School
Utilities
- Central Heating and Cooling System
- Electric Water Heater
- Cable TV Available
Community Details
Overview
- No Home Owners Association
- Heatherstone Ph1 Subdivision
Amenities
- Laundry Facilities
Map
Home Values in the Area
Average Home Value in this Area
Tax History
| Year | Tax Paid | Tax Assessment Tax Assessment Total Assessment is a certain percentage of the fair market value that is determined by local assessors to be the total taxable value of land and additions on the property. | Land | Improvement |
|---|---|---|---|---|
| 2025 | $3,101 | $120,800 | $7,424 | $113,376 |
| 2024 | $2,086 | $79,640 | $5,742 | $73,898 |
| 2023 | $2,230 | $79,640 | $5,742 | $73,898 |
| 2022 | $2,230 | $79,640 | $6,800 | $72,840 |
| 2021 | $1,619 | $51,120 | $6,816 | $44,304 |
| 2020 | $1,784 | $51,120 | $6,816 | $44,304 |
| 2019 | $1,811 | $51,120 | $6,800 | $44,320 |
| 2018 | $812 | $45,360 | $6,800 | $38,560 |
| 2017 | $1,523 | $42,400 | $6,800 | $35,600 |
| 2016 | $1,367 | $37,880 | $3,800 | $34,080 |
| 2015 | $1,296 | $35,840 | $3,600 | $32,240 |
| 2014 | $852 | $22,960 | $0 | $0 |
Property History
| Date | Event | Price | List to Sale | Price per Sq Ft | Prior Sale |
|---|---|---|---|---|---|
| 10/18/2025 10/18/25 | For Sale | $255,000 | 0.0% | $172 / Sq Ft | |
| 09/20/2025 09/20/25 | Pending | -- | -- | -- | |
| 06/13/2025 06/13/25 | Price Changed | $255,000 | -1.9% | $172 / Sq Ft | |
| 04/01/2025 04/01/25 | Price Changed | $260,000 | -3.7% | $175 / Sq Ft | |
| 03/10/2025 03/10/25 | For Sale | $270,000 | 0.0% | $182 / Sq Ft | |
| 03/05/2024 03/05/24 | Rented | $1,650 | 0.0% | -- | |
| 02/17/2024 02/17/24 | For Rent | $1,650 | 0.0% | -- | |
| 02/16/2024 02/16/24 | Off Market | $1,650 | -- | -- | |
| 02/10/2024 02/10/24 | Price Changed | $1,650 | -2.9% | $1 / Sq Ft | |
| 01/21/2024 01/21/24 | For Rent | $1,700 | 0.0% | -- | |
| 10/11/2013 10/11/13 | Sold | $75,000 | -16.7% | $50 / Sq Ft | View Prior Sale |
| 09/11/2013 09/11/13 | Pending | -- | -- | -- | |
| 07/07/2013 07/07/13 | For Sale | $90,000 | -- | $61 / Sq Ft |
Purchase History
| Date | Type | Sale Price | Title Company |
|---|---|---|---|
| Warranty Deed | $129,050 | -- | |
| Warranty Deed | $105,000 | -- | |
| Warranty Deed | $75,000 | -- | |
| Deed | -- | -- | |
| Deed | -- | -- | |
| Foreclosure Deed | $130,782 | -- |
Mortgage History
| Date | Status | Loan Amount | Loan Type |
|---|---|---|---|
| Previous Owner | $66,035 | FHA |
Source: Georgia MLS
MLS Number: 10479561
APN: 0072B00000026000
- 15975 Georgia 36
- 300 Potts Ln
- 10 Argyll Way
- 15 Savoy Park Dr
- 0 Fincher Ln Unit 25584876
- 0 Fincher Ln Unit 10645055
- 40 Eryn Terrace
- 97 Malcom Rd
- 215 Eryn Terrace
- 45 Stewart Glen Dr
- 80 Hunters Trace
- 243 Malcom Rd
- 45 Glen Ridge Ct
- 105 Eryn Terrace
- 497 Highway 212
- 734 Fincher Rd
- 718 Fincher Rd
- 125 Yancey Rd
- 10 Windbrooke Dr
- 50 Birch Rd
- 55 Bramble Bush Trail
- 145 Loudoun Dr
- 55 Kendall Ln
- 185 Bramble Bush Trail
- 110 Hunters Keep
- 180 Ascott Trace
- 50 Pebble Crossing
- 285 Pebble Ridge Dr
- 644 Bartram Ct
- 480 Amelia Ln
- 441 Amelia Ln
- 455 Amelia Ln
- 392 Amelia Ln
- 744 Ashby Ct
- 730 Ashby Ct
- 135 Sonomawood Trail
- 135 Sonoma Wood Trail
- 20 Sloane Ct
- 20 Sloane Ct
- 75 Heyman Dr
