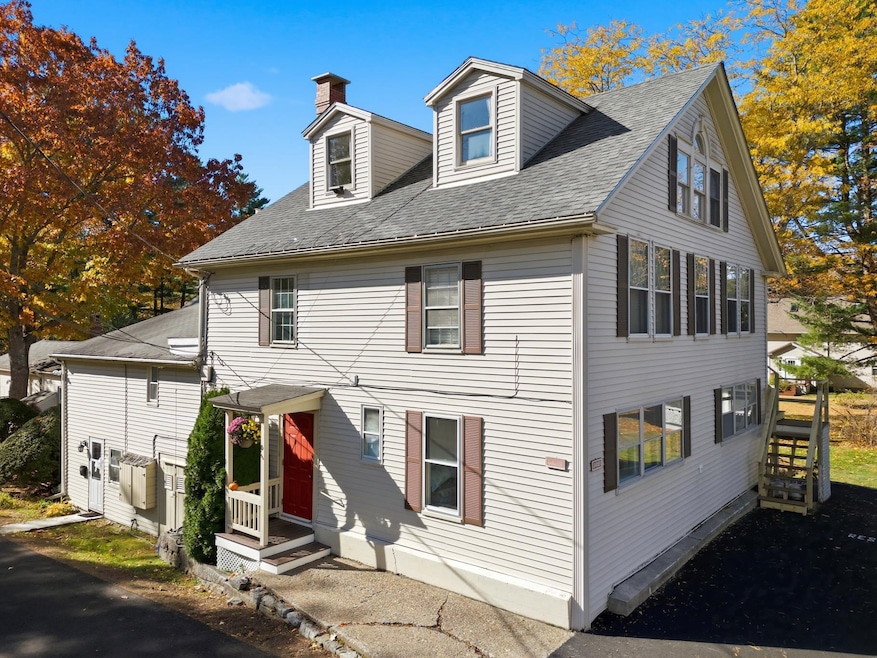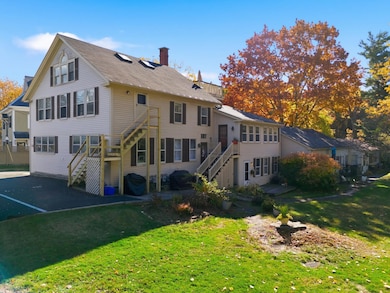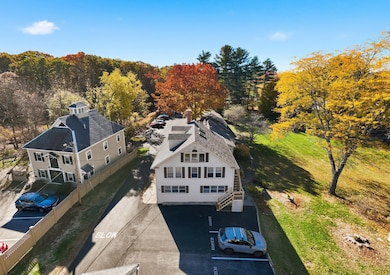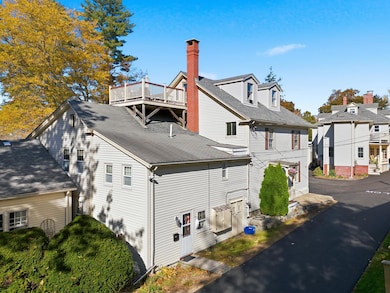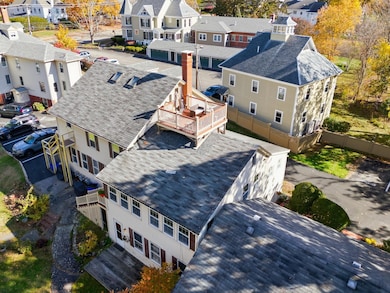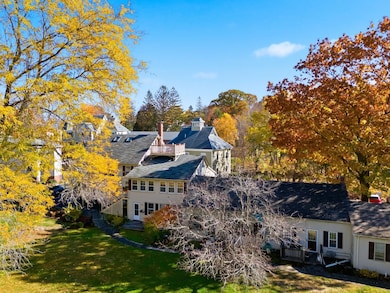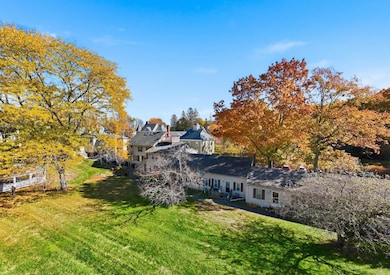75 High St Unit G4 Exeter, NH 03833
Estimated payment $2,498/month
Highlights
- Colonial Architecture
- Deck
- Gazebo
- Lincoln Street Elementary School Rated A-
- Wood Flooring
- Woodwork
About This Home
Historic charm meets downtown living at this three bedroom two bath condo located across from the Exeter Hospital and minutes from all shopping and dining the downtown has to offer. This second floor condo is located in a former historic school house where custom wood work, built in's and original hardwood floors are still part of the design and charm. The unit's first floor offers a separate dining space with custom built in shelving along with a first floor full bathroom and two additional bedrooms of generous size. The living room and kitchen have an open concept layout with a stackable washer and dryer off the kitchen. There are two points of entry into the unit, one being a private set of stairs that leads directly to your reserved parking spot or an additional covered stair entry which leads to guest parking. The second floor is an oversized 400+ sq ft loft style bedroom that includes custom windows, wall surround storage built ins, window seating and a half bathroom. This unit is the only unit in the development that offers a private roof top deck for your enjoyment which is located directly off the second floor loft space. Enjoy all that Exeter has to offer with shopping and dining just minutes away within walking distance via sidewalks all the way into the downtown. Dogs under 25 lbs allowed and a maximum of 2 cats. Common land offers a large grassy field with community gazebo and oversized guest parking. Individual unit locked storage options are also available.
Listing Agent
Duston Leddy Real Estate Brokerage Phone: 603-988-1493 License #071777 Listed on: 10/26/2025
Property Details
Home Type
- Condominium
Est. Annual Taxes
- $6,454
Year Built
- Built in 1920
Home Design
- Colonial Architecture
- Concrete Foundation
- Wood Frame Construction
- Wood Siding
Interior Spaces
- 1,440 Sq Ft Home
- Property has 2.5 Levels
- Woodwork
- Blinds
- Living Room
- Dining Room
- Microwave
Flooring
- Wood
- Carpet
- Tile
Bedrooms and Bathrooms
- 3 Bedrooms
- En-Suite Bathroom
Laundry
- Dryer
- Washer
Home Security
Parking
- Shared Driveway
- Paved Parking
- On-Site Parking
- Visitor Parking
- Reserved Parking
- Assigned Parking
- Unassigned Parking
Outdoor Features
- Deck
- Gazebo
- Outdoor Storage
Schools
- Main Street Elementary School
- Cooperative Middle School
- Exeter High School
Additional Features
- Landscaped
- Hot Water Heating System
Listing and Financial Details
- Legal Lot and Block 8 / 98
- Assessor Parcel Number 71
Community Details
Recreation
- Trails
- Snow Removal
Additional Features
- Emerson Common Condos
- Common Area
- Carbon Monoxide Detectors
Map
Home Values in the Area
Average Home Value in this Area
Tax History
| Year | Tax Paid | Tax Assessment Tax Assessment Total Assessment is a certain percentage of the fair market value that is determined by local assessors to be the total taxable value of land and additions on the property. | Land | Improvement |
|---|---|---|---|---|
| 2024 | $6,454 | $362,800 | $0 | $362,800 |
| 2023 | $6,052 | $226,000 | $0 | $226,000 |
| 2022 | $5,594 | $226,000 | $0 | $226,000 |
| 2021 | $5,426 | $226,000 | $0 | $226,000 |
| 2020 | $5,535 | $226,000 | $0 | $226,000 |
| 2019 | $5,259 | $226,000 | $0 | $226,000 |
| 2018 | $5,833 | $212,100 | $0 | $212,100 |
| 2017 | $5,640 | $212,100 | $0 | $212,100 |
| 2016 | $5,566 | $212,100 | $0 | $212,100 |
| 2015 | $5,792 | $226,800 | $0 | $226,800 |
| 2014 | $5,272 | $202,300 | $0 | $202,300 |
| 2013 | $5,297 | $203,500 | $0 | $203,500 |
| 2011 | $5,144 | $203,500 | $0 | $203,500 |
Property History
| Date | Event | Price | List to Sale | Price per Sq Ft | Prior Sale |
|---|---|---|---|---|---|
| 11/23/2025 11/23/25 | Pending | -- | -- | -- | |
| 11/11/2025 11/11/25 | Price Changed | $374,900 | -6.3% | $260 / Sq Ft | |
| 10/26/2025 10/26/25 | For Sale | $399,900 | +89.5% | $278 / Sq Ft | |
| 04/11/2017 04/11/17 | Sold | $211,000 | -9.1% | $147 / Sq Ft | View Prior Sale |
| 03/20/2017 03/20/17 | Pending | -- | -- | -- | |
| 09/19/2016 09/19/16 | For Sale | $232,000 | -- | $161 / Sq Ft |
Purchase History
| Date | Type | Sale Price | Title Company |
|---|---|---|---|
| Warranty Deed | $295,133 | None Available | |
| Warranty Deed | $211,000 | -- | |
| Warranty Deed | -- | -- | |
| Deed | $215,000 | -- |
Mortgage History
| Date | Status | Loan Amount | Loan Type |
|---|---|---|---|
| Open | $280,345 | Purchase Money Mortgage | |
| Previous Owner | $110,000 | Unknown |
Source: PrimeMLS
MLS Number: 5067351
APN: EXTR-000071-000000-000098-000008
- 113 Crawley Falls Rd Unit 3
- 0 High St Unit 2
- 10 String Bridge
- 2 Haven Ln
- - New Hampshire 27 Unit Lot 1
- 163 Water St Unit B2
- 163 Water St Unit A1
- 196 Water St Unit 18
- 24 Drinkwater Rd
- 13 Bell Ave
- 27 Hayes Park
- 12 Tanya Ln
- 36 Prentiss Way
- 81 Front St Unit 3
- 81 Front St Unit 1
- 81 Front St Unit 5
- 69 Main St Unit G
- 96 Wadleigh St Unit 31
- 72 Wadleigh St Unit 38
- 24 Wadleigh St Unit 4
