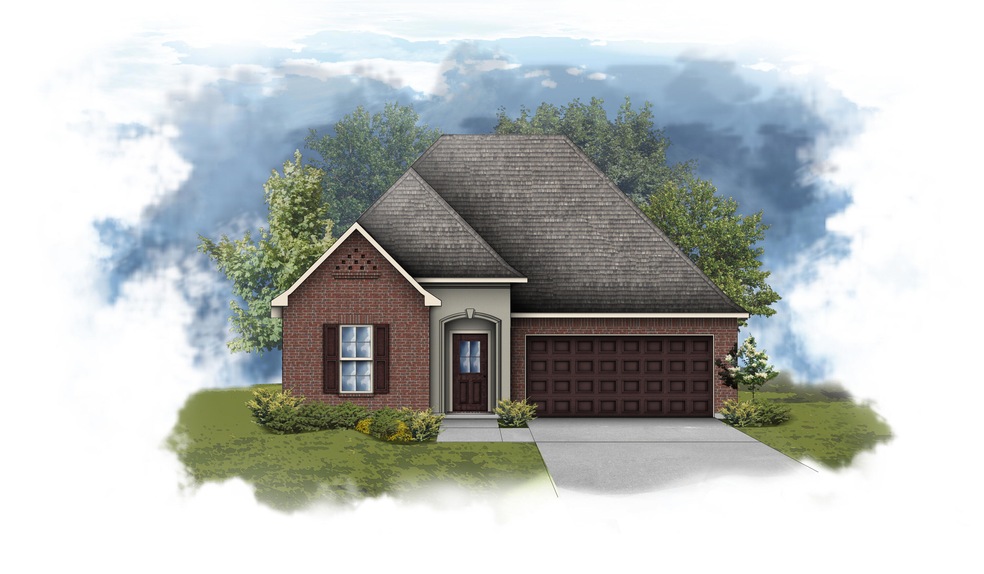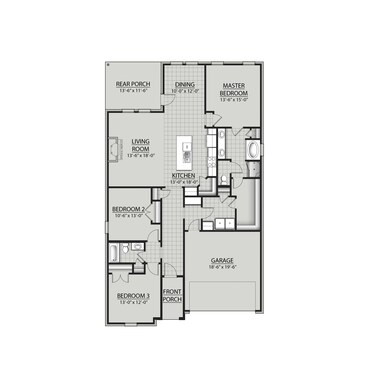75 Hydrangea Blvd Freeport, FL 32439
Estimated payment $2,013/month
Highlights
- Traditional Architecture
- Covered Patio or Porch
- Attached Garage
- Freeport Middle School Rated A-
- Walk-In Pantry
- Interior Lot
About This Home
The TRILLIUM IV A in The Bluffs at Lafayette community offers a 3 bedroom, 2 full bathroom open and split design. Upgrades added (list attached).
Special Features: double vanity, garden tub, separate shower, and walk-in closet in master bath, kitchen island, walk-in pantry, boot bench in mudroom, covered porches, crown molding, ceiling fans in living and master, smoke and carbon monoxide detectors, landscaping, architectural 30-year shingles, flood lights, and more!
Energy Efficient Features: tankless gas water heater, kitchen appliance package with gas range, vinyl low E windows, and more! Energy Star Partner.
Home Details
Home Type
- Single Family
Est. Annual Taxes
- $25
Year Built
- Built in 2025 | Under Construction
Lot Details
- 6,098 Sq Ft Lot
- Lot Dimensions are 50x120x49x119
- Interior Lot
- Level Lot
HOA Fees
- $83 Monthly HOA Fees
Home Design
- Traditional Architecture
- Brick Exterior Construction
- Stucco
Interior Spaces
- 1,848 Sq Ft Home
- 1-Story Property
- Crown Molding
- Ceiling Fan
- Recessed Lighting
- Double Pane Windows
- Living Room
- Dining Room
- Tile Flooring
- Pull Down Stairs to Attic
- Fire and Smoke Detector
Kitchen
- Breakfast Bar
- Walk-In Pantry
- Gas Oven or Range
- Microwave
- Dishwasher
- Kitchen Island
- Disposal
Bedrooms and Bathrooms
- 3 Bedrooms
- Split Bedroom Floorplan
- En-Suite Primary Bedroom
- 2 Full Bathrooms
- Dual Vanity Sinks in Primary Bathroom
- Separate Shower in Primary Bathroom
- Garden Bath
Laundry
- Laundry Room
- Exterior Washer Dryer Hookup
Parking
- Attached Garage
- Automatic Garage Door Opener
Outdoor Features
- Covered Patio or Porch
Schools
- Freeport Elementary And Middle School
- Freeport High School
Utilities
- Central Heating and Cooling System
- Heating System Uses Natural Gas
- Underground Utilities
- Tankless Water Heater
Community Details
- Association fees include management
- The Bluffs At Lafayette Subdivision
Listing and Financial Details
- Assessor Parcel Number 36-1N-19-17100-000-1810
Map
Home Values in the Area
Average Home Value in this Area
Tax History
| Year | Tax Paid | Tax Assessment Tax Assessment Total Assessment is a certain percentage of the fair market value that is determined by local assessors to be the total taxable value of land and additions on the property. | Land | Improvement |
|---|---|---|---|---|
| 2024 | $25 | $45,250 | $45,250 | -- |
| 2023 | $25 | $1,881 | $1,881 | -- |
Property History
| Date | Event | Price | List to Sale | Price per Sq Ft |
|---|---|---|---|---|
| 10/02/2025 10/02/25 | Pending | -- | -- | -- |
| 10/02/2025 10/02/25 | For Sale | $366,545 | -- | $198 / Sq Ft |
Source: Emerald Coast Association of REALTORS®
MLS Number: 986635
APN: 36-1N-19-17100-000-1810
- 845 Alley Oak Ln Unit Lot 78-1
- 55 Hydrangea Blvd
- 795 Alleyoak Ln Unit Lot 85-1
- 58 Mahogany Dr Unit Lot 57-1
- 42 Mahogany St Unit Lot 59-1
- 130 Hydrangea Blvd
- 27 Mahogany Dr Unit Lot 49-1
- 205 Alleyoak Ln Unit Lot 1-1 Model
- 259 Alleyoak Ln Unit Lot 6-1
- 21 Mahogany Dr Unit Lot 48-1
- 275 Alleyoak Ln Unit Lot 8-1
- 107 Alleyoak Ln
- 692 Alley Oak Ln Unit Lot 33-2
- Thomas III G Plan at The Bluffs at Lafayette
- Mimosa III G Plan at The Bluffs at Lafayette
- Sycamore III G Plan at The Bluffs at Lafayette
- Sycamore III A Plan at The Bluffs at Lafayette
- Frazier V G Plan at The Bluffs at Lafayette
- Roses V G Plan at The Bluffs at Lafayette
- Falkner III G Plan at The Bluffs at Lafayette


