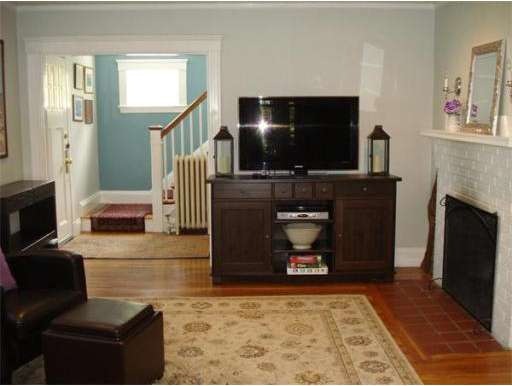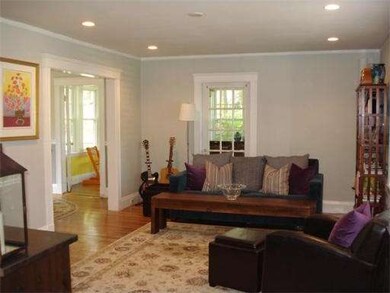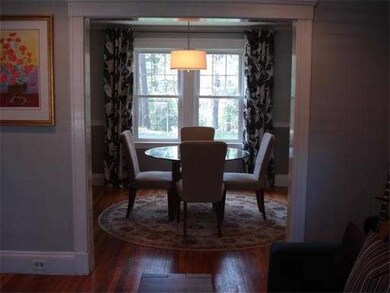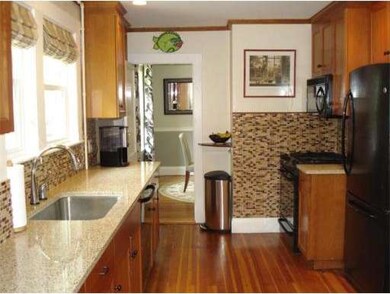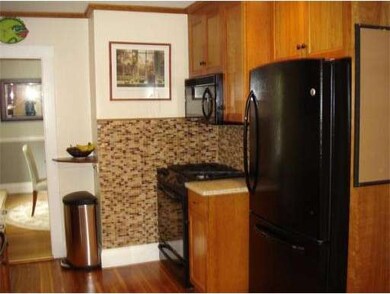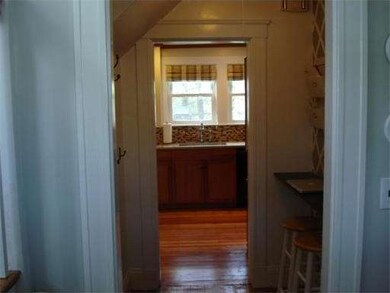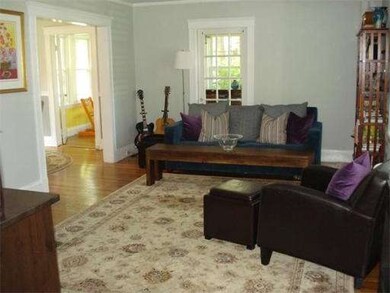
75 Lawton Rd Needham, MA 02492
About This Home
As of July 2017Charming 1932, 3 bedroom, 1.5 bathroom, extensively updated side-entrance Colonial. Hardwood floors throughout, updated kitchen (2009) with Ice Stone counter tops, new appliances and Cherry cabinets. New windows (2006) throughout (except basement), new heating system (2007) and many more recent improvements. Located in a popular and sought-after neighborhood. Broadmeadow school. Walk to shops, golf course, commuter rail and minutes drive to Route 128.
Last Agent to Sell the Property
Berkshire Hathaway HomeServices Town and Country Real Estate Listed on: 05/14/2014

Last Buyer's Agent
Berkshire Hathaway HomeServices Town and Country Real Estate Listed on: 05/14/2014

Home Details
Home Type
Single Family
Est. Annual Taxes
$15,339
Year Built
1932
Lot Details
0
Listing Details
- Lot Description: Wooded, Paved Drive, Level
- Special Features: None
- Property Sub Type: Detached
- Year Built: 1932
Interior Features
- Has Basement: Yes
- Fireplaces: 1
- Number of Rooms: 7
- Amenities: Public Transportation, Shopping, Swimming Pool, Golf Course, Medical Facility, Highway Access, House of Worship, Private School, Public School, T-Station
- Electric: 200 Amps
- Flooring: Wood, Tile
- Basement: Full
- Bedroom 2: Second Floor
- Bedroom 3: Second Floor
- Bathroom #1: Second Floor
- Bathroom #2: First Floor
- Kitchen: First Floor
- Laundry Room: Basement
- Living Room: First Floor
- Master Bedroom: Second Floor
- Dining Room: First Floor
Exterior Features
- Construction: Frame
- Exterior: Clapboard
- Exterior Features: Patio, Gutters, Fenced Yard
- Foundation: Concrete Block
Garage/Parking
- Garage Parking: Detached
- Garage Spaces: 1
- Parking: Off-Street
- Parking Spaces: 3
Utilities
- Hot Water: Natural Gas
Condo/Co-op/Association
- HOA: No
Ownership History
Purchase Details
Home Financials for this Owner
Home Financials are based on the most recent Mortgage that was taken out on this home.Purchase Details
Home Financials for this Owner
Home Financials are based on the most recent Mortgage that was taken out on this home.Purchase Details
Home Financials for this Owner
Home Financials are based on the most recent Mortgage that was taken out on this home.Purchase Details
Home Financials for this Owner
Home Financials are based on the most recent Mortgage that was taken out on this home.Similar Homes in the area
Home Values in the Area
Average Home Value in this Area
Purchase History
| Date | Type | Sale Price | Title Company |
|---|---|---|---|
| Not Resolvable | $1,289,000 | -- | |
| Not Resolvable | $667,000 | -- | |
| Deed | $560,000 | -- | |
| Deed | $264,000 | -- |
Mortgage History
| Date | Status | Loan Amount | Loan Type |
|---|---|---|---|
| Open | $1,031,200 | Unknown | |
| Previous Owner | $840,000 | Credit Line Revolving | |
| Previous Owner | $457,100 | No Value Available | |
| Previous Owner | $50,000 | No Value Available | |
| Previous Owner | $448,000 | Purchase Money Mortgage | |
| Previous Owner | $245,500 | No Value Available | |
| Previous Owner | $246,000 | No Value Available | |
| Previous Owner | $211,000 | Purchase Money Mortgage | |
| Previous Owner | $90,000 | No Value Available |
Property History
| Date | Event | Price | Change | Sq Ft Price |
|---|---|---|---|---|
| 07/25/2017 07/25/17 | Sold | $1,289,000 | -0.8% | $358 / Sq Ft |
| 06/01/2017 06/01/17 | Pending | -- | -- | -- |
| 05/18/2017 05/18/17 | For Sale | $1,299,000 | +94.8% | $361 / Sq Ft |
| 06/26/2014 06/26/14 | Sold | $667,000 | 0.0% | $438 / Sq Ft |
| 05/25/2014 05/25/14 | Pending | -- | -- | -- |
| 05/17/2014 05/17/14 | Off Market | $667,000 | -- | -- |
| 05/14/2014 05/14/14 | For Sale | $665,000 | -- | $437 / Sq Ft |
Tax History Compared to Growth
Tax History
| Year | Tax Paid | Tax Assessment Tax Assessment Total Assessment is a certain percentage of the fair market value that is determined by local assessors to be the total taxable value of land and additions on the property. | Land | Improvement |
|---|---|---|---|---|
| 2025 | $15,339 | $1,447,100 | $794,200 | $652,900 |
| 2024 | $15,551 | $1,242,100 | $576,800 | $665,300 |
| 2023 | $15,572 | $1,194,200 | $576,800 | $617,400 |
| 2022 | $14,996 | $1,121,600 | $534,100 | $587,500 |
| 2021 | $14,614 | $1,121,600 | $534,100 | $587,500 |
| 2020 | $14,475 | $1,158,900 | $534,200 | $624,700 |
| 2019 | $13,681 | $1,104,200 | $485,600 | $618,600 |
| 2018 | $13,118 | $1,104,200 | $485,600 | $618,600 |
| 2017 | $10,297 | $866,000 | $485,600 | $380,400 |
| 2016 | $7,644 | $662,400 | $485,600 | $176,800 |
| 2015 | $7,478 | $662,400 | $485,600 | $176,800 |
| 2014 | $7,225 | $620,700 | $422,200 | $198,500 |
Agents Affiliated with this Home
-
S
Seller's Agent in 2017
Suzanne Doisneau
Tower Hill Real Estate
-

Buyer's Agent in 2017
Patrick Miller
Compass
(617) 312-1161
-

Seller's Agent in 2014
Mariam Priestley
Berkshire Hathaway HomeServices Town and Country Real Estate
(508) 785-1259
1 in this area
13 Total Sales
Map
Source: MLS Property Information Network (MLS PIN)
MLS Number: 71682267
APN: NEED-000009-000031
- 125 South St
- 93 South St
- 178 South St
- 37 Cottage Cir Unit 37
- 25 Cottage Cir
- 1090 Greendale Ave
- 1204 Greendale Ave Unit 128
- 1202 Greendale Ave Unit 131
- 31 Hamlin Ln Unit A14
- 1206 Greendale Ave Unit 230
- 1208 Greendale Ave Unit 208
- 118 Grosvenor Rd
- 50 Sterling Rd
- 201 Valley Rd
- 443 Great Plain Ave
- 234 Valley Rd
- 379 Dedham Ave
- 17 Kerrydale Rd
- 51 Canterbury Ln
- 883 Greendale Ave
