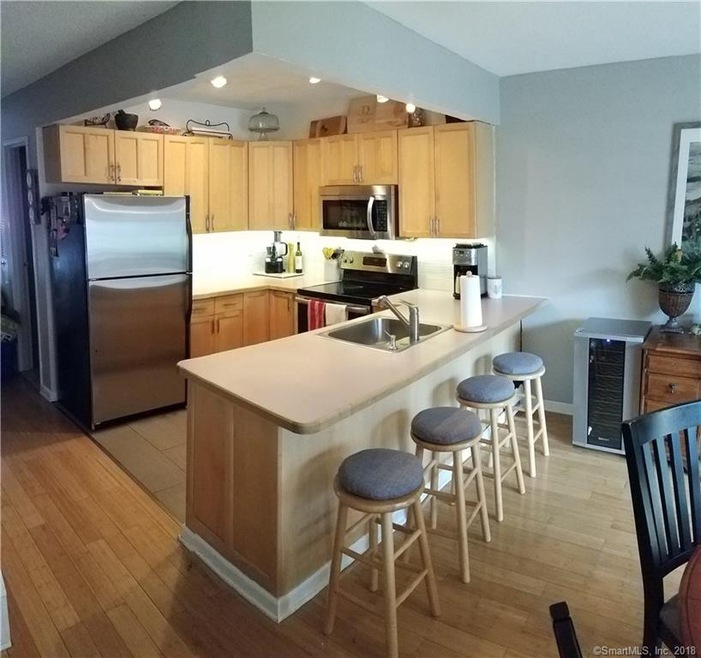
75 Leslie Rd Unit D Bridgeport, CT 06606
North End NeighborhoodHighlights
- In Ground Pool
- Deck
- Balcony
- Clubhouse
- Property is near public transit
- 1 Car Attached Garage
About This Home
As of June 2018Beautiful Townhouse W/Newer Kitchen Cabinets, Gorgeous Newer Hardwood Floors On First Level, New Carpeting On Second Level, Bright & Airy Rooms, 2 Balconies, and attached garage. Finished lower level can be used as play room, den or office.
Last Agent to Sell the Property
Barbara Punzi
Coldwell Banker Realty License #RES.0798359 Listed on: 03/03/2018

Property Details
Home Type
- Condominium
Est. Annual Taxes
- $3,389
Year Built
- Built in 1972
Lot Details
- Many Trees
HOA Fees
- $258 Monthly HOA Fees
Home Design
- Frame Construction
- Wood Siding
- Masonry Siding
Kitchen
- Oven or Range
- Cooktop
- Dishwasher
- Disposal
Bedrooms and Bathrooms
- 2 Bedrooms
Laundry
- Laundry on lower level
- Dryer
- Washer
Partially Finished Basement
- Basement Fills Entire Space Under The House
- Interior Basement Entry
Parking
- 1 Car Attached Garage
- Parking Deck
Outdoor Features
- In Ground Pool
- Balcony
- Deck
Location
- Property is near public transit
- Property is near shops
- Property is near a bus stop
- Property is near a golf course
Utilities
- Central Air
- Baseboard Heating
Community Details
Overview
- Association fees include grounds maintenance, snow removal, property management, pool service, insurance
- 150 Units
- Fairfield Village Community
Amenities
- Public Transportation
- Clubhouse
Recreation
- Community Pool
Pet Policy
- Pets Allowed
Ownership History
Purchase Details
Purchase Details
Purchase Details
Purchase Details
Purchase Details
Purchase Details
Purchase Details
Similar Homes in Bridgeport, CT
Home Values in the Area
Average Home Value in this Area
Purchase History
| Date | Type | Sale Price | Title Company |
|---|---|---|---|
| Warranty Deed | $170,000 | None Available | |
| Warranty Deed | $170,000 | None Available | |
| Quit Claim Deed | -- | -- | |
| Quit Claim Deed | -- | -- | |
| Warranty Deed | $210,000 | -- | |
| Warranty Deed | $210,000 | -- | |
| Warranty Deed | $210,000 | -- | |
| Warranty Deed | $174,150 | -- | |
| Warranty Deed | $174,150 | -- | |
| Warranty Deed | $159,900 | -- | |
| Warranty Deed | $159,900 | -- | |
| Warranty Deed | $62,000 | -- | |
| Warranty Deed | $62,000 | -- | |
| Deed | $126,000 | -- |
Mortgage History
| Date | Status | Loan Amount | Loan Type |
|---|---|---|---|
| Previous Owner | $156,735 | Unknown | |
| Previous Owner | $201,394 | FHA |
Property History
| Date | Event | Price | Change | Sq Ft Price |
|---|---|---|---|---|
| 03/02/2020 03/02/20 | Rented | $1,750 | -2.8% | -- |
| 02/13/2020 02/13/20 | Under Contract | -- | -- | -- |
| 02/05/2020 02/05/20 | For Rent | $1,800 | 0.0% | -- |
| 02/04/2020 02/04/20 | Off Market | $1,800 | -- | -- |
| 02/03/2020 02/03/20 | Price Changed | $1,800 | +6.2% | $1 / Sq Ft |
| 02/03/2020 02/03/20 | For Rent | $1,695 | 0.0% | -- |
| 06/01/2018 06/01/18 | Sold | $174,150 | -0.4% | $129 / Sq Ft |
| 03/26/2018 03/26/18 | Pending | -- | -- | -- |
| 03/03/2018 03/03/18 | For Sale | $174,900 | -- | $129 / Sq Ft |
Tax History Compared to Growth
Tax History
| Year | Tax Paid | Tax Assessment Tax Assessment Total Assessment is a certain percentage of the fair market value that is determined by local assessors to be the total taxable value of land and additions on the property. | Land | Improvement |
|---|---|---|---|---|
| 2025 | $4,902 | $112,810 | $0 | $112,810 |
| 2024 | $4,902 | $112,810 | $0 | $112,810 |
| 2023 | $4,902 | $112,810 | $0 | $112,810 |
| 2022 | $4,902 | $112,810 | $0 | $112,810 |
| 2021 | $4,902 | $112,810 | $0 | $112,810 |
| 2020 | $3,366 | $62,340 | $0 | $62,340 |
| 2019 | $3,366 | $62,340 | $0 | $62,340 |
| 2018 | $3,389 | $62,340 | $0 | $62,340 |
| 2017 | $3,389 | $62,340 | $0 | $62,340 |
| 2016 | $3,389 | $62,340 | $0 | $62,340 |
| 2015 | $5,077 | $120,300 | $0 | $120,300 |
| 2014 | $5,077 | $120,300 | $0 | $120,300 |
Agents Affiliated with this Home
-
Angela Morales

Seller's Agent in 2020
Angela Morales
Keller Williams Realty Prtnrs.
(203) 543-6229
44 in this area
236 Total Sales
-
B
Seller's Agent in 2018
Barbara Punzi
Coldwell Banker Realty
-
Sheila Higgins

Buyer's Agent in 2018
Sheila Higgins
Brown Harris Stevens
(203) 247-1324
1 in this area
8 Total Sales
Map
Source: SmartMLS
MLS Number: 170057324
APN: BRID-002511-000003B-000154
- 9 Patricia Rd Unit C
- 65 Patricia Rd Unit N
- 3205 Madison Ave Unit 26
- 15 Cherry Hill Dr Unit 2A
- 153 Cherry Hill Dr Unit 1A
- 547 Anton St
- 2955 Madison Ave Unit 47
- 2955 Madison Ave Unit 40
- 71 Kennedy Dr
- 115 Sunburst Rd
- 48 Riverview Dr Unit 48
- 50 Greenhouse Rd Unit 65D
- 50 Greenhouse Rd Unit 42D
- 50 Greenhouse Rd Unit 41C
- 98 Herald Ave
- 520 Vincellette St Unit C1
- 14 Roxbury Ln
- 27 Teresa Place Unit 27
- 25 Janet Cir Unit F
- 547 Vincellette St Unit 547
