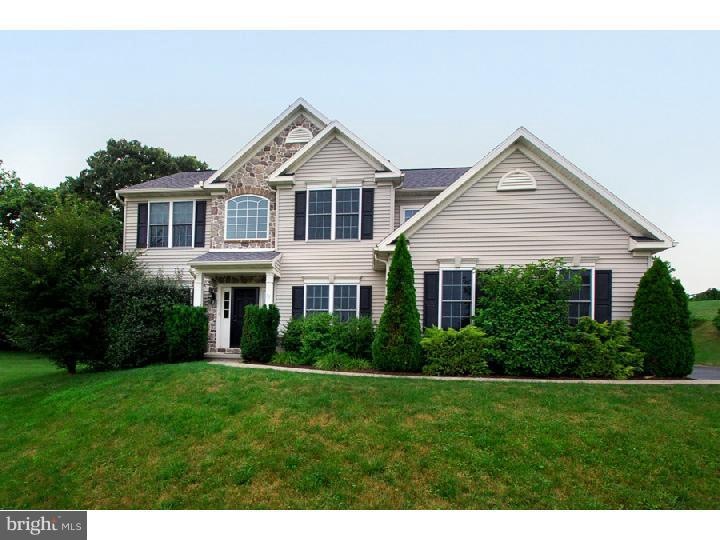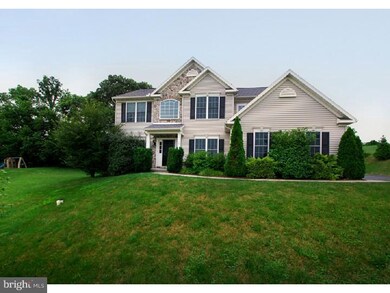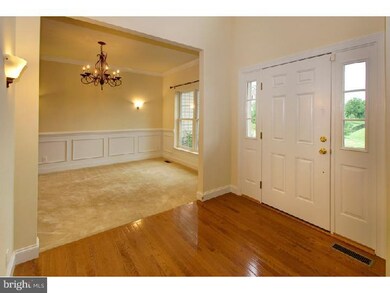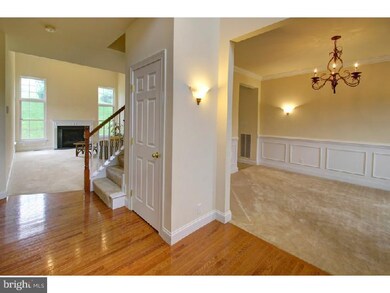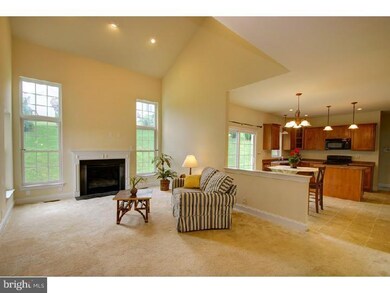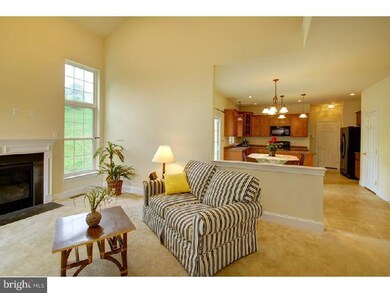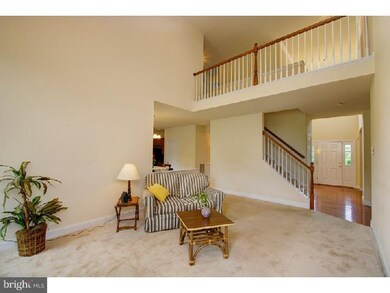
75 Leslie St Wernersville, PA 19565
Lower Heidelberg NeighborhoodHighlights
- 1.11 Acre Lot
- Traditional Architecture
- Attic
- Wilson High School Rated A-
- Wood Flooring
- Butlers Pantry
About This Home
As of June 2017This home has stunning curb appeal and an amazing view of the rolling mountains. Beautiful, impeccably kept home in Autumn Ridge in Wilson schools on an extra large lot. This 6 year old home was built by Berks Homes is very spacious with 2,998 sq. ft. and features 4 bedrooms and 2 baths. The family room has vaulted ceilings, a gas fireplace and is open to the kitchen which has a pantry, cherry cabinets and an island. There is also a formal living room, dining room with wainscoting and a study/den too! Master suite is spacious with a walk-in closet, stall shower and tile floors. 2 car garage and water treatment system. You will love the stamped concrete front walk. Sliders in the kitchen lead out to the large patio and backyard. This home has professional landscaping. A must see! OWNERS OPEN TO LEASE PURCHASE!
Home Details
Home Type
- Single Family
Year Built
- Built in 2007
Lot Details
- 1.11 Acre Lot
- Open Lot
- Irregular Lot
- Sloped Lot
- Side Yard
- Property is in good condition
HOA Fees
- $22 Monthly HOA Fees
Parking
- 2 Car Attached Garage
- 3 Open Parking Spaces
- Driveway
- On-Street Parking
Home Design
- Traditional Architecture
- Brick Exterior Construction
- Pitched Roof
- Shingle Roof
- Aluminum Siding
- Vinyl Siding
- Concrete Perimeter Foundation
Interior Spaces
- 2,998 Sq Ft Home
- Property has 2 Levels
- Ceiling height of 9 feet or more
- Gas Fireplace
- Family Room
- Living Room
- Dining Room
- Unfinished Basement
- Basement Fills Entire Space Under The House
- Home Security System
- Laundry on main level
- Attic
Kitchen
- Eat-In Kitchen
- Butlers Pantry
- Self-Cleaning Oven
- Built-In Range
- Dishwasher
- Kitchen Island
- Disposal
Flooring
- Wood
- Wall to Wall Carpet
- Tile or Brick
- Vinyl
Bedrooms and Bathrooms
- 4 Bedrooms
- En-Suite Primary Bedroom
- Walk-in Shower
Outdoor Features
- Patio
Schools
- Green Valley Elementary School
- Wilson High School
Utilities
- Forced Air Heating and Cooling System
- Heating System Uses Gas
- 200+ Amp Service
- Water Treatment System
- Natural Gas Water Heater
- Satellite Dish
- Cable TV Available
Community Details
- Association fees include common area maintenance
- Autumn Ridge Subdivision
Listing and Financial Details
- Tax Lot 1812
- Assessor Parcel Number 49-4367-03-21-1812
Ownership History
Purchase Details
Home Financials for this Owner
Home Financials are based on the most recent Mortgage that was taken out on this home.Purchase Details
Home Financials for this Owner
Home Financials are based on the most recent Mortgage that was taken out on this home.Purchase Details
Home Financials for this Owner
Home Financials are based on the most recent Mortgage that was taken out on this home.Purchase Details
Purchase Details
Home Financials for this Owner
Home Financials are based on the most recent Mortgage that was taken out on this home.Similar Homes in Wernersville, PA
Home Values in the Area
Average Home Value in this Area
Purchase History
| Date | Type | Sale Price | Title Company |
|---|---|---|---|
| Deed | $290,000 | None Available | |
| Deed | $260,000 | None Available | |
| Deed | $267,000 | Old Republic National Title | |
| Sheriffs Deed | $2,200 | None Available | |
| Deed | $302,000 | None Available |
Mortgage History
| Date | Status | Loan Amount | Loan Type |
|---|---|---|---|
| Open | $320,000 | New Conventional | |
| Closed | $285,600 | New Conventional | |
| Closed | $280,000 | New Conventional | |
| Closed | $275,500 | New Conventional | |
| Previous Owner | $255,290 | FHA | |
| Previous Owner | $213,600 | Purchase Money Mortgage | |
| Previous Owner | $309,200 | VA |
Property History
| Date | Event | Price | Change | Sq Ft Price |
|---|---|---|---|---|
| 06/23/2017 06/23/17 | Sold | $290,000 | -1.7% | $97 / Sq Ft |
| 04/04/2017 04/04/17 | Pending | -- | -- | -- |
| 03/13/2017 03/13/17 | Price Changed | $294,900 | -1.7% | $98 / Sq Ft |
| 02/05/2017 02/05/17 | Price Changed | $299,900 | -1.7% | $100 / Sq Ft |
| 01/04/2017 01/04/17 | For Sale | $305,000 | +17.3% | $102 / Sq Ft |
| 08/30/2013 08/30/13 | Sold | $260,000 | -6.8% | $87 / Sq Ft |
| 08/09/2013 08/09/13 | Pending | -- | -- | -- |
| 08/08/2013 08/08/13 | For Sale | $279,000 | 0.0% | $93 / Sq Ft |
| 07/21/2013 07/21/13 | Pending | -- | -- | -- |
| 07/03/2013 07/03/13 | For Sale | $279,000 | -- | $93 / Sq Ft |
Tax History Compared to Growth
Tax History
| Year | Tax Paid | Tax Assessment Tax Assessment Total Assessment is a certain percentage of the fair market value that is determined by local assessors to be the total taxable value of land and additions on the property. | Land | Improvement |
|---|---|---|---|---|
| 2025 | $3,167 | $200,900 | $71,500 | $129,400 |
| 2024 | $8,957 | $200,900 | $71,500 | $129,400 |
| 2023 | $8,295 | $192,600 | $71,500 | $121,100 |
| 2022 | $8,102 | $192,600 | $71,500 | $121,100 |
| 2021 | $7,695 | $192,600 | $71,500 | $121,100 |
| 2020 | $7,695 | $192,600 | $71,500 | $121,100 |
| 2019 | $7,485 | $192,600 | $71,500 | $121,100 |
| 2018 | $7,344 | $192,600 | $71,500 | $121,100 |
| 2017 | $7,148 | $192,600 | $71,500 | $121,100 |
| 2016 | $2,555 | $192,600 | $71,500 | $121,100 |
| 2015 | $2,555 | $192,600 | $71,500 | $121,100 |
| 2014 | $2,541 | $192,600 | $71,500 | $121,100 |
Agents Affiliated with this Home
-

Seller's Agent in 2017
Dave Mattes
RE/MAX of Reading
(610) 334-0294
22 in this area
374 Total Sales
-

Buyer's Agent in 2017
Nicole O'Reilly
EXP Realty, LLC
(484) 802-5597
65 Total Sales
-

Seller's Agent in 2013
Lisa Tiger
Century 21 Gold
(610) 207-6186
22 in this area
291 Total Sales
-

Buyer's Agent in 2013
Tim Bisbano
Keller Williams Philadelphia
(610) 468-1227
6 Total Sales
Map
Source: Bright MLS
MLS Number: 1003508448
APN: 49-4367-03-21-1812
- 384 Mountain Blvd
- 71 Sabrina St
- 0 Old Furnace Rd Unit PABK2060366
- 40 Pine St
- 110 Wooltown Rd
- 16 Marlin Ave
- 355 Furnace Rd
- 125 E College Ave
- 5 E Penn Ave
- 38 E Washington St
- 217 E Wilson Ave
- 56 Bucks St
- 105 Sianna Cir
- 133 S Reber St
- 224 Marcello Cir
- 709 Hill Rd Unit 8
- 709 Hill Rd Unit 3
- 711 Hill Rd Unit D
- 6 Dogwood Dr
- 534 Gamma Dr Unit 80
