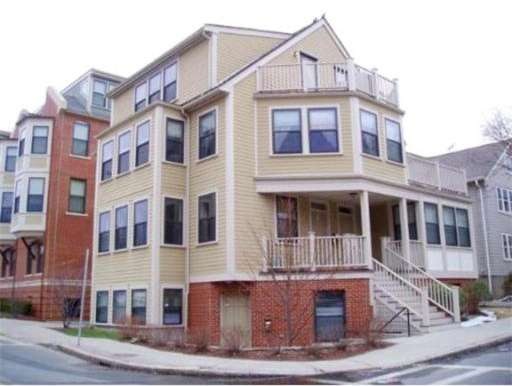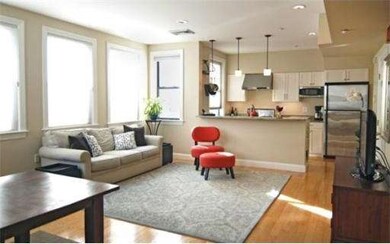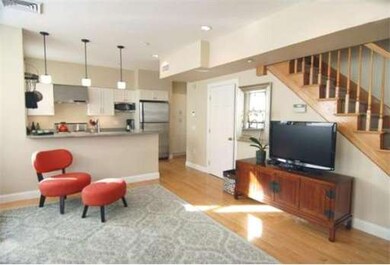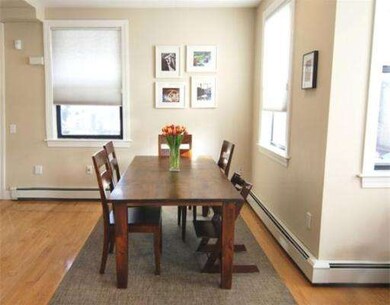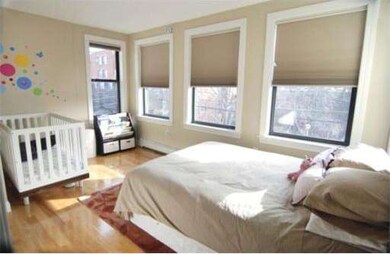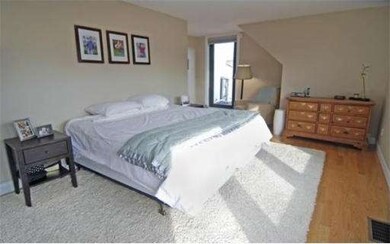
75 Linden St Unit A3 Brookline, MA 02445
Brookline Village NeighborhoodHighlights
- Medical Services
- 2-minute walk to Brookline Village Station
- Property is near public transit
- Pierce School Rated A+
- Open Floorplan
- 1-minute walk to Murphy Playground
About This Home
As of April 2020Brookline Village Townhouse built in 2001 in outstanding condition. Sleek 3 Bedroom, 2.5 Bath with open living space on main floor. kitchen with custom cabinets, and gorgeous granite. Corner location allows for exceptional light in every room. Part of a professionally managed complex offering heated garage two car parking, in-unit laundry, within walking distance to all amenities: public transportation, restaurants, shopping, schools, library and medical area. Brookline living at its finest
Townhouse Details
Home Type
- Townhome
Est. Annual Taxes
- $6,561
Year Built
- Built in 2001
HOA Fees
- $620 Monthly HOA Fees
Parking
- 2 Car Attached Garage
- Heated Garage
- Tandem Parking
- Garage Door Opener
- Deeded Parking
Home Design
- Frame Construction
- Shingle Roof
Interior Spaces
- 1,716 Sq Ft Home
- 3-Story Property
- Open Floorplan
- Home Office
- Wood Flooring
- Solid Surface Countertops
- Laundry on upper level
Bedrooms and Bathrooms
- 3 Bedrooms
- Primary bedroom located on third floor
- Walk-In Closet
- Dual Vanity Sinks in Primary Bathroom
Outdoor Features
- Balcony
Location
- Property is near public transit
- Property is near schools
Schools
- Pierce Elementary School
Utilities
- Central Air
- 2 Cooling Zones
- 3 Heating Zones
- Heating System Uses Natural Gas
- Baseboard Heating
- Gas Water Heater
Listing and Financial Details
- Assessor Parcel Number 4272121
Community Details
Overview
- Association fees include water, sewer, insurance, maintenance structure, ground maintenance, snow removal, trash
- 21 Units
Amenities
- Medical Services
- Shops
Recreation
- Community Pool
- Park
- Jogging Path
Pet Policy
- Pets Allowed
Ownership History
Purchase Details
Home Financials for this Owner
Home Financials are based on the most recent Mortgage that was taken out on this home.Purchase Details
Home Financials for this Owner
Home Financials are based on the most recent Mortgage that was taken out on this home.Purchase Details
Home Financials for this Owner
Home Financials are based on the most recent Mortgage that was taken out on this home.Purchase Details
Purchase Details
Purchase Details
Home Financials for this Owner
Home Financials are based on the most recent Mortgage that was taken out on this home.Similar Homes in the area
Home Values in the Area
Average Home Value in this Area
Purchase History
| Date | Type | Sale Price | Title Company |
|---|---|---|---|
| Not Resolvable | $1,430,000 | None Available | |
| Not Resolvable | $1,045,000 | -- | |
| Deed | $830,000 | -- | |
| Deed | -- | -- | |
| Deed | $830,000 | -- | |
| Deed | $675,000 | -- |
Mortgage History
| Date | Status | Loan Amount | Loan Type |
|---|---|---|---|
| Open | $1,072,500 | Adjustable Rate Mortgage/ARM | |
| Closed | $1,072,500 | Purchase Money Mortgage | |
| Previous Owner | $836,000 | Purchase Money Mortgage | |
| Previous Owner | $622,500 | Purchase Money Mortgage | |
| Previous Owner | $350,000 | No Value Available | |
| Previous Owner | $520,000 | No Value Available | |
| Previous Owner | $275,000 | Purchase Money Mortgage |
Property History
| Date | Event | Price | Change | Sq Ft Price |
|---|---|---|---|---|
| 04/30/2020 04/30/20 | Sold | $1,430,000 | +5.9% | $835 / Sq Ft |
| 03/14/2020 03/14/20 | Pending | -- | -- | -- |
| 03/10/2020 03/10/20 | For Sale | $1,350,000 | +29.2% | $788 / Sq Ft |
| 07/07/2015 07/07/15 | Sold | $1,045,000 | +5.0% | $609 / Sq Ft |
| 04/28/2015 04/28/15 | Pending | -- | -- | -- |
| 04/21/2015 04/21/15 | For Sale | $995,000 | +19.9% | $580 / Sq Ft |
| 03/29/2012 03/29/12 | Sold | $830,000 | -1.1% | $484 / Sq Ft |
| 01/27/2012 01/27/12 | Pending | -- | -- | -- |
| 01/19/2012 01/19/12 | For Sale | $839,000 | -- | $489 / Sq Ft |
Tax History Compared to Growth
Tax History
| Year | Tax Paid | Tax Assessment Tax Assessment Total Assessment is a certain percentage of the fair market value that is determined by local assessors to be the total taxable value of land and additions on the property. | Land | Improvement |
|---|---|---|---|---|
| 2025 | $13,955 | $1,413,900 | $0 | $1,413,900 |
| 2024 | $13,542 | $1,386,100 | $0 | $1,386,100 |
| 2023 | $12,705 | $1,274,300 | $0 | $1,274,300 |
| 2022 | $12,607 | $1,237,200 | $0 | $1,237,200 |
| 2021 | $12,005 | $1,225,000 | $0 | $1,225,000 |
| 2020 | $11,462 | $1,212,900 | $0 | $1,212,900 |
| 2019 | $10,823 | $1,155,100 | $0 | $1,155,100 |
| 2018 | $10,504 | $1,110,400 | $0 | $1,110,400 |
| 2017 | $10,159 | $1,028,200 | $0 | $1,028,200 |
| 2016 | $9,740 | $934,700 | $0 | $934,700 |
| 2015 | $9,075 | $849,700 | $0 | $849,700 |
| 2014 | $8,866 | $778,400 | $0 | $778,400 |
Agents Affiliated with this Home
-

Seller's Agent in 2020
Elisabeth Preis
Compass
(617) 997-1694
6 in this area
126 Total Sales
-
E
Buyer's Agent in 2020
Emily Tian
Stuart St James, Inc.
(857) 334-5722
53 Total Sales
-

Seller's Agent in 2015
Barrie Wheeler
Hammond Residential Real Estate
(617) 549-6565
7 in this area
90 Total Sales
-

Buyer's Agent in 2015
Robin Miller
RE/MAX Real Estate Center
(617) 230-4689
29 Total Sales
-

Seller's Agent in 2012
Judith Paradis
Compass
(617) 755-1902
1 in this area
37 Total Sales
Map
Source: MLS Property Information Network (MLS PIN)
MLS Number: 71329124
APN: BROO-000141-000022-000003
- 58 Kent St Unit 404
- 58 Kent St Unit 305
- 58 Kent St Unit 304
- 58 Kent St Unit 402
- 58 Kent St Unit 401
- 48 Kent St Unit 1
- 50-52 Linden Place
- 14 Linden St Unit 8
- 20 Linden Place
- 216 Aspinwall Ave
- 214 Aspinwall Ave Unit 2
- 44 Washington St Unit 713
- 44 Washington St Unit 917
- 44 Washington St Unit 1208
- 44 Washington St Unit 611
- 6 Juniper St Unit 16
- 23 Hurd Rd Unit 3
- 390 Riverway Unit 24
- 390 Riverway Unit 15
- 382 Riverway Unit 8
