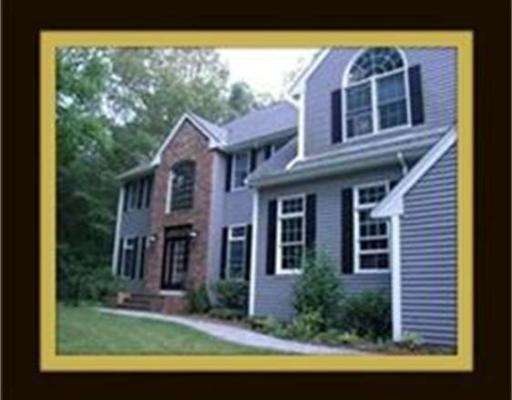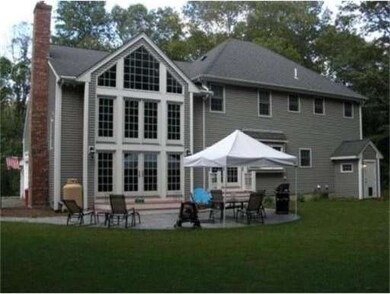
75 Magnolia Dr North Attleboro, MA 02760
Attleboro Falls Neighborhood
4
Beds
4
Baths
3,242
Sq Ft
1.12
Acres
About This Home
As of October 2017Hidden from view on a very private wooded 1.12 acres lot, this custom built colonial is awaiting a new owner. Quality construction throughout. Needs some TLC but well worth the price. Many Custom features not found in other homes. .
Home Details
Home Type
Single Family
Est. Annual Taxes
$11,202
Year Built
2003
Lot Details
0
Listing Details
- Lot Description: Wooded
- Special Features: 20
- Property Sub Type: Detached
- Year Built: 2003
Interior Features
- Has Basement: Yes
- Fireplaces: 1
- Primary Bathroom: Yes
- Number of Rooms: 11
- Amenities: Public Transportation, Shopping
- Electric: 220 Volts
- Energy: Insulated Windows, Storm Windows
- Flooring: Wood, Tile, Wall to Wall Carpet
- Insulation: Full
- Interior Amenities: Central Vacuum
- Basement: Full
- Bedroom 2: Second Floor
- Bedroom 3: Second Floor
- Bedroom 4: Second Floor
- Bathroom #1: Second Floor
- Bathroom #2: Second Floor
- Bathroom #3: Second Floor
- Kitchen: First Floor
- Laundry Room: First Floor
- Living Room: First Floor
- Master Bedroom: Second Floor
- Dining Room: First Floor
- Family Room: First Floor
Exterior Features
- Construction: Frame
- Exterior: Vinyl, Brick
- Exterior Features: Deck - Composite
- Foundation: Poured Concrete
Garage/Parking
- Garage Parking: Attached, Garage Door Opener
- Garage Spaces: 2
- Parking Spaces: 6
Utilities
- Hot Water: Oil
Ownership History
Date
Name
Owned For
Owner Type
Purchase Details
Listed on
Aug 14, 2017
Closed on
Oct 30, 2017
Sold by
Michel Michael and Michel Kelie M
Bought by
Kaura Ashwani K and Vig Neha
Seller's Agent
Kenneth Farrow
RE/MAX Real Estate Center
Buyer's Agent
Lisa Courtney
HomeSmart Professionals Real Estate
List Price
$645,000
Sold Price
$620,000
Premium/Discount to List
-$25,000
-3.88%
Current Estimated Value
Home Financials for this Owner
Home Financials are based on the most recent Mortgage that was taken out on this home.
Estimated Appreciation
$424,194
Avg. Annual Appreciation
6.95%
Original Mortgage
$558,000
Interest Rate
3.88%
Mortgage Type
New Conventional
Purchase Details
Listed on
Nov 27, 2011
Closed on
May 11, 2012
Sold by
800 Cjc Realty Corp
Bought by
Michel Michael and Michel Kellie M
Seller's Agent
Linda Dillon
Homes of Distinction Realty Inc.
Buyer's Agent
Linda Dillon
Homes of Distinction Realty Inc.
Sold Price
$550,000
Home Financials for this Owner
Home Financials are based on the most recent Mortgage that was taken out on this home.
Avg. Annual Appreciation
2.21%
Original Mortgage
$417,000
Interest Rate
4%
Mortgage Type
New Conventional
Purchase Details
Closed on
Mar 31, 2009
Sold by
Cash Douglas P and Fairbanks Joni M
Bought by
800 Cjc Corp
Purchase Details
Closed on
Aug 31, 2004
Sold by
Loughlin Raymond
Bought by
Cash Douglas P
Home Financials for this Owner
Home Financials are based on the most recent Mortgage that was taken out on this home.
Original Mortgage
$371,381
Interest Rate
6.02%
Mortgage Type
Purchase Money Mortgage
Similar Homes in the area
Create a Home Valuation Report for This Property
The Home Valuation Report is an in-depth analysis detailing your home's value as well as a comparison with similar homes in the area
Home Values in the Area
Average Home Value in this Area
Purchase History
| Date | Type | Sale Price | Title Company |
|---|---|---|---|
| Not Resolvable | $620,000 | -- | |
| Not Resolvable | $550,000 | -- | |
| Deed | -- | -- | |
| Deed | $171,600 | -- | |
| Deed | $171,506 | -- |
Source: Public Records
Mortgage History
| Date | Status | Loan Amount | Loan Type |
|---|---|---|---|
| Open | $529,000 | Stand Alone Refi Refinance Of Original Loan | |
| Closed | $535,000 | Stand Alone Refi Refinance Of Original Loan | |
| Closed | $558,000 | New Conventional | |
| Previous Owner | $416,000 | Stand Alone Refi Refinance Of Original Loan | |
| Previous Owner | $417,000 | New Conventional | |
| Previous Owner | $640,000 | No Value Available | |
| Previous Owner | $36,400 | No Value Available | |
| Previous Owner | $371,381 | Purchase Money Mortgage |
Source: Public Records
Property History
| Date | Event | Price | Change | Sq Ft Price |
|---|---|---|---|---|
| 10/30/2017 10/30/17 | Sold | $620,000 | -3.9% | $155 / Sq Ft |
| 09/21/2017 09/21/17 | Pending | -- | -- | -- |
| 09/21/2017 09/21/17 | For Sale | $645,000 | 0.0% | $161 / Sq Ft |
| 09/19/2017 09/19/17 | Pending | -- | -- | -- |
| 09/05/2017 09/05/17 | Price Changed | $645,000 | -0.8% | $161 / Sq Ft |
| 08/14/2017 08/14/17 | For Sale | $650,000 | +18.2% | $163 / Sq Ft |
| 05/10/2012 05/10/12 | Sold | $550,000 | -- | $170 / Sq Ft |
| 11/27/2011 11/27/11 | Pending | -- | -- | -- |
Source: MLS Property Information Network (MLS PIN)
Tax History Compared to Growth
Tax History
| Year | Tax Paid | Tax Assessment Tax Assessment Total Assessment is a certain percentage of the fair market value that is determined by local assessors to be the total taxable value of land and additions on the property. | Land | Improvement |
|---|---|---|---|---|
| 2025 | $11,202 | $950,100 | $168,600 | $781,500 |
| 2024 | $11,179 | $968,700 | $168,600 | $800,100 |
| 2023 | $10,623 | $830,600 | $168,600 | $662,000 |
| 2022 | $9,872 | $708,700 | $168,600 | $540,100 |
| 2021 | $9,587 | $671,800 | $168,600 | $503,200 |
| 2020 | $9,434 | $657,400 | $168,600 | $488,800 |
| 2019 | $9,222 | $647,600 | $153,600 | $494,000 |
| 2018 | $8,651 | $648,500 | $153,600 | $494,900 |
| 2017 | $8,573 | $648,500 | $153,600 | $494,900 |
| 2016 | $7,735 | $585,100 | $148,500 | $436,600 |
| 2015 | $7,449 | $566,900 | $155,900 | $411,000 |
| 2014 | $7,442 | $562,100 | $144,200 | $417,900 |
Source: Public Records
Agents Affiliated with this Home
-

Seller's Agent in 2017
Kenneth Farrow
RE/MAX
(774) 688-9157
10 in this area
209 Total Sales
-

Buyer's Agent in 2017
Lisa Courtney
HomeSmart Professionals Real Estate
(508) 667-4681
36 Total Sales
-

Seller's Agent in 2012
Linda Dillon
Homes of Distinction Realty Inc.
(781) 632-6253
16 Total Sales
Map
Source: MLS Property Information Network (MLS PIN)
MLS Number: 71314464
APN: NATT-000024-000561
Nearby Homes
- 43 Chauncey St
- 140 Commonwealth Ave Unit 12
- 140 Commonwealth Ave Unit 38
- 57 Rudon Dr
- 426 Mount Hope St Unit 402
- 49 Jackson St
- 5 Fales Ave
- 43 Bulfinch St Unit 3
- 31 Walnut Rd
- 158 Ivy St
- 121 E Washington St Unit 13
- 121 E Washington St Unit 11
- 121 E Washington St Unit 12
- 121 E Washington St Unit 8
- 121 E Washington St Unit 6
- 121 E Washington St Unit 30
- 304 Elm St
- 258 Chestnut St
- 11 Primrose Terrace
- 121 E Washington Phase 3 Unit Lot 17

