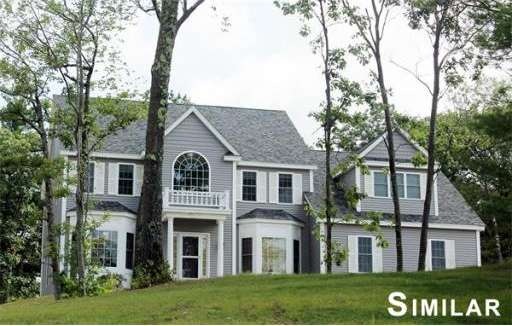
75 Mohawk Path Holliston, MA 01746
4
Beds
4
Baths
2,900
Sq Ft
0.57
Acres
About This Home
As of June 2015CARRIAGE HOUSE ESTATES - "MILLENNIUM DIPLOMAT" MODEL HOME. TWO STORY FOYER. CATHEDRAL OR VAULTED CEILING FAMILY ROOM. 1ST FLOOR DEN/LIBRARY, GREAT HOME FOR ENTERTAINING. OPEN FLOOR PLAN. ENORMOUS MASTER BEDROOM SUITE WITH FIRE-PLACED SITTING AREA, LARGE MASTER BATHROOM WITH SOAKING TUB AND SEPARATE SHOWER, HUGE WALK-IN CLOSET. CALL LISTING OFFICE FOR DETAILS. OFFERING HOMES THAT ARE BUILT TO ORDER. OTHER LOTS AND PLANS ALSO AVAILABLE.
Home Details
Home Type
Single Family
Est. Annual Taxes
$17,674
Lot Details
0
Listing Details
- Lot Description: Scenic View(s)
- Special Features: NewHome
- Property Sub Type: Detached
Interior Features
- Has Basement: Yes
- Fireplaces: 1
- Primary Bathroom: Yes
- Number of Rooms: 9
- Basement: Full
Exterior Features
- Construction: Frame
- Foundation: Poured Concrete
Garage/Parking
- Garage Parking: Attached
- Garage Spaces: 2
- Parking: Off-Street
- Parking Spaces: 6
Utilities
- Cooling Zones: 2
- Heat Zones: 2
- Hot Water: Natural Gas, Electric
Ownership History
Date
Name
Owned For
Owner Type
Purchase Details
Closed on
Oct 1, 2012
Sold by
Highlands At Holliston
Bought by
Zapolin Sandor J and Zapolin Bonnie R
Current Estimated Value
Home Financials for this Owner
Home Financials are based on the most recent Mortgage that was taken out on this home.
Original Mortgage
$390,000
Interest Rate
3.62%
Mortgage Type
New Conventional
Similar Homes in the area
Create a Home Valuation Report for This Property
The Home Valuation Report is an in-depth analysis detailing your home's value as well as a comparison with similar homes in the area
Home Values in the Area
Average Home Value in this Area
Purchase History
| Date | Type | Sale Price | Title Company |
|---|---|---|---|
| Not Resolvable | $755,645 | -- |
Source: Public Records
Mortgage History
| Date | Status | Loan Amount | Loan Type |
|---|---|---|---|
| Open | $473,000 | Stand Alone Refi Refinance Of Original Loan | |
| Closed | $100,000 | Balloon | |
| Closed | $480,000 | Stand Alone Refi Refinance Of Original Loan | |
| Closed | $40,000 | No Value Available | |
| Closed | $390,000 | New Conventional |
Source: Public Records
Property History
| Date | Event | Price | Change | Sq Ft Price |
|---|---|---|---|---|
| 06/11/2015 06/11/15 | Sold | $729,000 | 0.0% | $251 / Sq Ft |
| 11/26/2014 11/26/14 | Pending | -- | -- | -- |
| 10/23/2014 10/23/14 | Off Market | $729,000 | -- | -- |
| 08/28/2014 08/28/14 | Price Changed | $689,990 | -6.8% | $238 / Sq Ft |
| 07/10/2014 07/10/14 | For Sale | $739,990 | -- | $255 / Sq Ft |
Source: MLS Property Information Network (MLS PIN)
Tax History Compared to Growth
Tax History
| Year | Tax Paid | Tax Assessment Tax Assessment Total Assessment is a certain percentage of the fair market value that is determined by local assessors to be the total taxable value of land and additions on the property. | Land | Improvement |
|---|---|---|---|---|
| 2025 | $17,674 | $1,206,400 | $274,900 | $931,500 |
| 2024 | $17,506 | $1,162,400 | $274,900 | $887,500 |
| 2023 | $16,709 | $1,085,000 | $274,900 | $810,100 |
| 2022 | $15,597 | $897,400 | $274,900 | $622,500 |
| 2021 | $15,751 | $882,400 | $259,900 | $622,500 |
| 2020 | $15,872 | $842,000 | $255,200 | $586,800 |
| 2019 | $15,714 | $834,500 | $247,700 | $586,800 |
| 2018 | $15,580 | $834,500 | $247,700 | $586,800 |
| 2017 | $15,338 | $828,200 | $260,300 | $567,900 |
| 2016 | $15,242 | $811,200 | $243,300 | $567,900 |
| 2015 | $14,419 | $744,000 | $196,200 | $547,800 |
Source: Public Records
Agents Affiliated with this Home
-

Seller's Agent in 2015
Madlyn Fafard
Fafard Real Estate
(508) 881-6662
1 in this area
32 Total Sales
Map
Source: MLS Property Information Network (MLS PIN)
MLS Number: 71714911
APN: HOLL-000011-000004-001140
Nearby Homes
- 3 Danforth Dr
- 10 Jarr Brook Rd
- 55 Westfield Dr
- 14 Day Rd
- 38 Turner Rd
- 10 Temi Rd
- 662 Concord St
- 147 Turner Rd Unit 100
- 54 Indian Ridge Rd S
- 152 Turner Rd Unit 33
- 328 Washington St
- 29 Regal St
- 243 Trailside Way
- 306 Trailside Way
- 30 Southfield Ln Unit 30
- 37 Annetta Rd
- 16 Sherborne Cir
- 63 Trailside Way Unit 63
- 6 Finn Way
- 324 Western Ave
