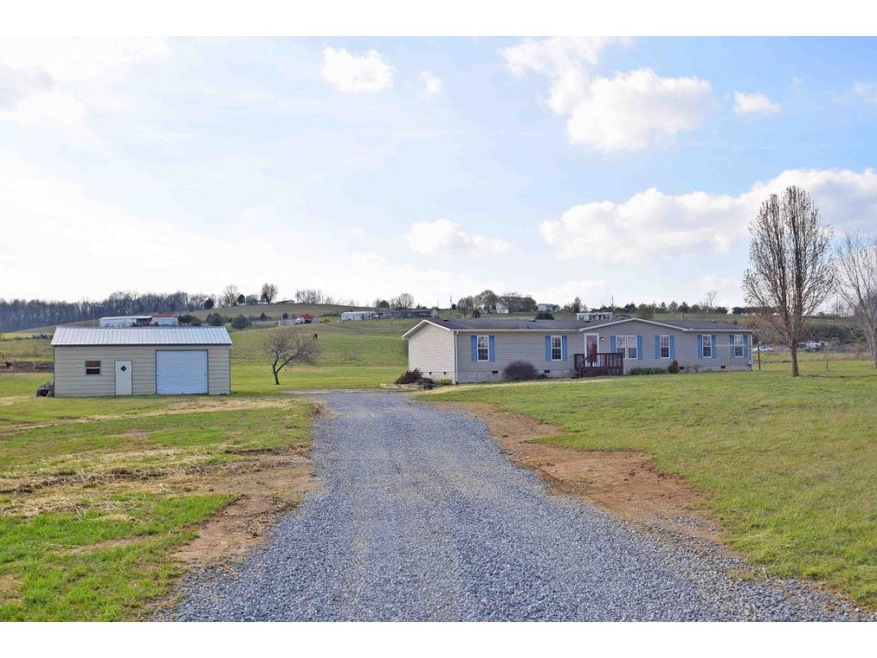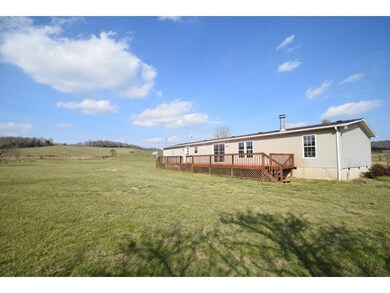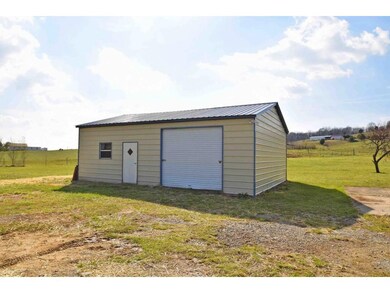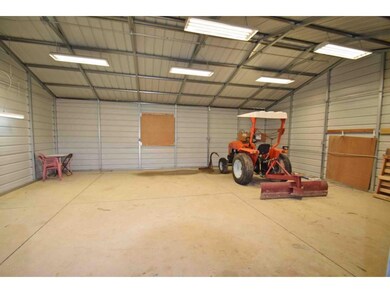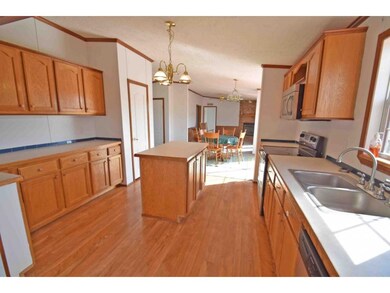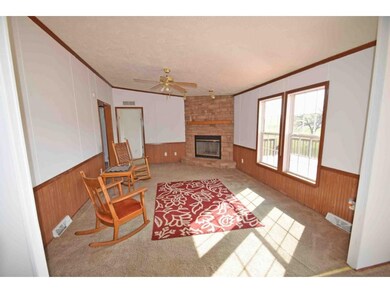
75 Morrison Rd Chuckey, TN 37641
Estimated Value: $218,541 - $290,000
Highlights
- Creek or Stream View
- Deck
- Granite Countertops
- Chuckey Doak Middle School Rated 9+
- Whirlpool Bathtub
- No HOA
About This Home
As of May 20172002 X-Nice Doublewide, 2052 SF with detached 24'x30' garage and workshop on 3.87 Acres, split bedroom design, 4 Bedrooms (3 on one side and master on the other side) 2 Full Baths, Master Bath includes double sink vanity, whirlpool, walk-in shower, and linen closet; Master bedroom has X-large walk-in closet with an extra adjoining room for office or nursery; large kitchen with island and pantry, separate dining area, living room and a family room with a wood burning Stone Fireplace. This home is on a permanent foundation with beautiful countryside views; Creek runs at front side of property. All new appliances, added the garage, updated bathrooms, new lighting and ceiling fans since Seller purchased in 2011.
Last Listed By
Terrie Ball
Jackson Real Estate & Auction License #292264 Listed on: 03/22/2017
Property Details
Home Type
- Mobile/Manufactured
Est. Annual Taxes
- $1,075
Year Built
- Built in 2002
Lot Details
- 3.87 Acre Lot
- Level Lot
- Cleared Lot
- Property is in average condition
Parking
- 2 Car Detached Garage
- Gravel Driveway
Home Design
- Block Foundation
- Asphalt Roof
- Vinyl Siding
Interior Spaces
- 2,052 Sq Ft Home
- 1-Story Property
- Double Pane Windows
- Den with Fireplace
- Workshop
- Creek or Stream Views
- Laundry Room
Kitchen
- Electric Range
- Microwave
- Dishwasher
- Kitchen Island
- Granite Countertops
Flooring
- Carpet
- Vinyl
Bedrooms and Bathrooms
- 4 Bedrooms
- Walk-In Closet
- 2 Full Bathrooms
- Whirlpool Bathtub
Basement
- Block Basement Construction
- Crawl Space
Outdoor Features
- Deck
- Porch
Schools
- West Pines Elementary School
- Chuckey Doak Middle School
- Chuckey Doak High School
Mobile Home
- Double Wide
Utilities
- Central Heating and Cooling System
- Septic Tank
- Cable TV Available
Community Details
- No Home Owners Association
Listing and Financial Details
- Assessor Parcel Number 006.00
Ownership History
Purchase Details
Home Financials for this Owner
Home Financials are based on the most recent Mortgage that was taken out on this home.Purchase Details
Home Financials for this Owner
Home Financials are based on the most recent Mortgage that was taken out on this home.Purchase Details
Purchase Details
Purchase Details
Purchase Details
Similar Homes in the area
Home Values in the Area
Average Home Value in this Area
Purchase History
| Date | Buyer | Sale Price | Title Company |
|---|---|---|---|
| Marsh Lisa Lynn | $110,000 | -- | |
| Collins Steve B | -- | -- | |
| Hanley Renee Marie | $55,000 | -- | |
| Secretary Of Housing | $116,142 | -- | |
| Greene Randy | $17,500 | -- | |
| Walker Dan D | $8,300 | -- |
Mortgage History
| Date | Status | Borrower | Loan Amount |
|---|---|---|---|
| Open | Marsh Lisa Lynn | $99,000 | |
| Previous Owner | Greene Randy K | $113,666 | |
| Previous Owner | Greene Randy K | $114,450 |
Property History
| Date | Event | Price | Change | Sq Ft Price |
|---|---|---|---|---|
| 05/10/2017 05/10/17 | Sold | $110,000 | -6.4% | $54 / Sq Ft |
| 03/31/2017 03/31/17 | Pending | -- | -- | -- |
| 03/22/2017 03/22/17 | For Sale | $117,500 | -- | $57 / Sq Ft |
Tax History Compared to Growth
Tax History
| Year | Tax Paid | Tax Assessment Tax Assessment Total Assessment is a certain percentage of the fair market value that is determined by local assessors to be the total taxable value of land and additions on the property. | Land | Improvement |
|---|---|---|---|---|
| 2024 | $1,075 | $65,125 | $11,675 | $53,450 |
| 2023 | $1,063 | $64,425 | $0 | $0 |
| 2022 | $567 | $28,125 | $8,350 | $19,775 |
| 2021 | $567 | $28,125 | $8,350 | $19,775 |
| 2020 | $567 | $28,125 | $8,350 | $19,775 |
| 2019 | $567 | $28,125 | $8,350 | $19,775 |
| 2018 | $567 | $28,125 | $8,350 | $19,775 |
| 2017 | $568 | $28,800 | $8,400 | $20,400 |
| 2016 | $539 | $28,800 | $8,400 | $20,400 |
| 2015 | $539 | $28,800 | $8,400 | $20,400 |
| 2014 | $539 | $28,800 | $8,400 | $20,400 |
Agents Affiliated with this Home
-

Seller's Agent in 2017
Terrie Ball
Jackson Real Estate & Auction
(423) 748-7352
100 Total Sales
-
J
Buyer's Agent in 2017
JEFFREY MALOTT
NON MEMBER
-
T
Buyer's Agent in 2017
Tracy Turner
C/B Wallace & Wallace
-
S
Buyer's Agent in 2017
SAM RILEY
RE/MAX Preferred
-
J
Buyer's Agent in 2017
John Jackson
Prudential RealtyCenter.com Shallowford Offic
Map
Source: Tennessee/Virginia Regional MLS
MLS Number: 389213
APN: 037P-B-006.00
- 1335 Old Snapps Ferry Rd
- 655 Old Snapps Ferry Rd
- 2200 Rd
- 1125 Sugar Bowl Rd
- 810 Sugar Bowl Rd
- 2200 Rd
- 330 Robertson Rd
- Lot 43 Chimney Top Ln
- 00 Kingsport Hwy
- Lot 35 Chimney Top Ln
- Tbd Rheatown Rd
- Lot 48 Chimney Top Ln
- 865 Chimney Top Ln
- 765 Chimney Top Ln
- Lot 44 Chimney Top Ln
- Lot 37 Chimney Top Ln
- Lot 41 Chimney Top Ln
- Lot 36 Chimney Top Ln
- 4773&4775 Rheatown Rd
- 8185 Kingsport Hwy
- 75 Morrison Rd
- Lot 5 Morrison Rd
- 225 Morrison Rd
- 1645 Old Snapps Ferry Rd
- 1675 Old Snapps Ferry Rd
- 1695 Old Snapps Ferry Rd
- 235 Morrison Rd
- 165 Morrison Rd
- 1625 Old Snapps Ferry Rd
- 1625 Old Snapps Ferry Rd
- 1670 Old Snapps Ferry Rd
- 1575 Old Snapps Ferry Rd
- 1620 Old Snapps Ferry Rd
- 1555 Old Snapps Ferry Rd
- 1525 Old Snapps Ferry Rd
- 1610 Old Snapps Ferry Rd
- 1505 Old Snapps Ferry Rd
- 265 Morrison Rd
- 1845 Old Snapps Ferry Rd
- 1845 Old Snapps Ferry Rd
